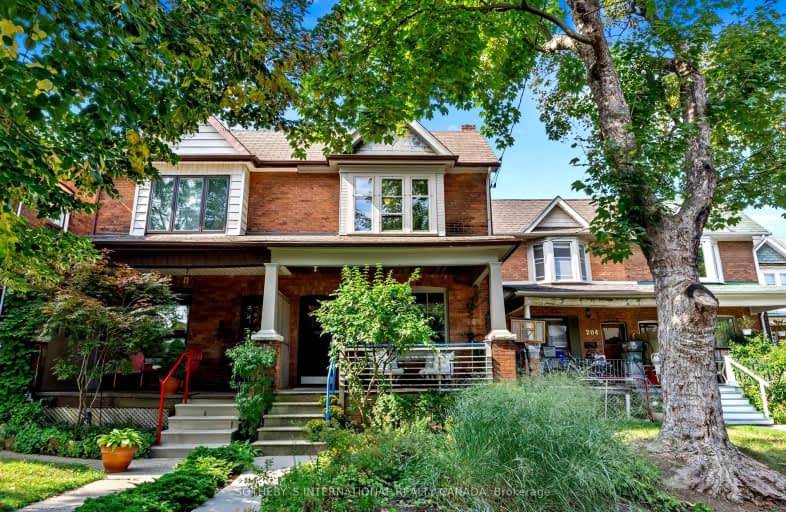Very Walkable
- Most errands can be accomplished on foot.
Excellent Transit
- Most errands can be accomplished by public transportation.
Very Bikeable
- Most errands can be accomplished on bike.

Lucy McCormick Senior School
Elementary: PublicMountview Alternative School Junior
Elementary: PublicHigh Park Alternative School Junior
Elementary: PublicIndian Road Crescent Junior Public School
Elementary: PublicKeele Street Public School
Elementary: PublicAnnette Street Junior and Senior Public School
Elementary: PublicThe Student School
Secondary: PublicUrsula Franklin Academy
Secondary: PublicRunnymede Collegiate Institute
Secondary: PublicBishop Marrocco/Thomas Merton Catholic Secondary School
Secondary: CatholicWestern Technical & Commercial School
Secondary: PublicHumberside Collegiate Institute
Secondary: Public-
See-Scape
347 Keele Street, Toronto, ON M6P 2K6 0.62km -
The Hole In the Wall
2867 Dundas Street W, Toronto, ON M6P 1Y9 0.67km -
Botham's
2869 Dundas St W, Toronto, ON M6P 1Y9 0.68km
-
Hannah's Cafe and Bakery
1822 Bloor Street W, Toronto, ON M6R 2Z3 0.59km -
The Good Neighbour Espresso Bar
238 Annette Street, Toronto, ON M6P 1R1 0.61km -
7-Eleven
1730 Bloor Street W, Toronto, ON M6P 1B3 0.66km
-
System Fitness
2100 Bloor Street W, Toronto, ON M6S 1M7 0.87km -
West Toronto CrossFit
142 Vine Avenue, Unit B7, Toronto, ON M6P 2T2 0.93km -
LA Fitness
43 Junction Road, Toronto, ON M6N 1B5 0.95km
-
High Park Pharmacy
1938 Bloor Street W, Toronto, ON M6S 3X5 0.68km -
Duke Pharmacy
2798 Dundas Street W, Toronto, ON M6P 1Y5 0.74km -
Junction Pharmacy
3016 Dundas Street W, Toronto, ON M6P 1Z3 0.8km
-
Reckless Kitchen
55 Quebec Avenue, Toronto, ON M6P 0B5 0.55km -
Hannah's Cafe and Bakery
1822 Bloor Street W, Toronto, ON M6R 2Z3 0.59km -
Vivo Pizza+Pasta
1832 Bloor Street W, Toronto, ON M6P 0A2 0.57km
-
Toronto Stockyards
590 Keele Street, Toronto, ON M6N 3E7 1.34km -
Stock Yards Village
1980 St. Clair Avenue W, Toronto, ON M6N 4X9 1.67km -
Galleria Shopping Centre
1245 Dupont Street, Toronto, ON M6H 2A6 2.1km
-
Rabba Fine Foods
1840 Bloor Street W, Toronto, ON M6R 2Z3 0.59km -
Tim & Sue's No Frills
372 Pacific Ave, Toronto, ON M6P 2R1 0.63km -
Garden's Food
1964 Bloor Street W, Toronto, ON M6P 3K9 0.69km
-
LCBO
2180 Bloor Street W, Toronto, ON M6S 1N3 1.1km -
LCBO - Roncesvalles
2290 Dundas Street W, Toronto, ON M6R 1X4 1.23km -
The Beer Store
2153 St. Clair Avenue, Toronto, ON M6N 1K5 1.36km
-
Petro Canada
1756 Bloor Street W, Unit 1730, Toronto, ON M6R 2Z9 0.64km -
Lakeshore Garage
2782 Dundas Street W, Toronto, ON M6P 1Y3 0.77km -
Junction Car Wash
3193 Dundas Street W, Toronto, ON M6P 2A2 1.13km
-
Revue Cinema
400 Roncesvalles Ave, Toronto, ON M6R 2M9 1.45km -
Kingsway Theatre
3030 Bloor Street W, Toronto, ON M8X 1C4 4.01km -
Theatre Gargantua
55 Sudbury Street, Toronto, ON M6J 3S7 4.02km
-
Annette Branch Public Library
145 Annette Street, Toronto, ON M6P 1P3 0.47km -
Runnymede Public Library
2178 Bloor Street W, Toronto, ON M6S 1M8 1.07km -
Perth-Dupont Branch Public Library
1589 Dupont Street, Toronto, ON M6P 3S5 1.12km
-
St Joseph's Health Centre
30 The Queensway, Toronto, ON M6R 1B5 2.42km -
Toronto Rehabilitation Institute
130 Av Dunn, Toronto, ON M6K 2R6 3.73km -
Humber River Regional Hospital
2175 Keele Street, York, ON M6M 3Z4 4.32km
- 3 bath
- 4 bed
123 Perth Avenue, Toronto, Ontario • M6P 3X2 • Dovercourt-Wallace Emerson-Junction
- 4 bath
- 3 bed
1007 Ossington Avenue, Toronto, Ontario • M6G 3V8 • Dovercourt-Wallace Emerson-Junction
- 2 bath
- 2 bed
- 700 sqft
698 Old Weston Road West, Toronto, Ontario • M6N 3B8 • Keelesdale-Eglinton West
- 3 bath
- 3 bed
1051 St. Clarens Avenue, Toronto, Ontario • M6H 3X8 • Corso Italia-Davenport
- 3 bath
- 3 bed
- 1500 sqft
45 Rutland Street, Toronto, Ontario • M6N 5G1 • Weston-Pellam Park
- 3 bath
- 3 bed
- 1100 sqft
72 Rockcliffe Boulevard, Toronto, Ontario • M6N 4R5 • Rockcliffe-Smythe














