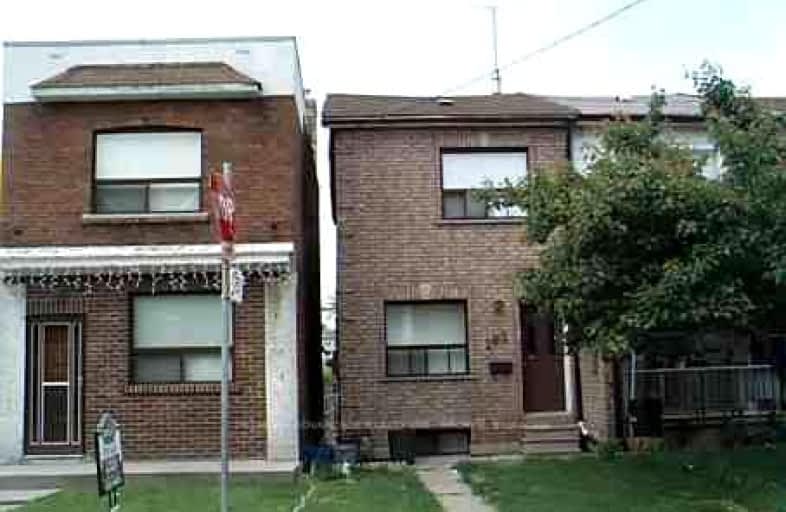Very Walkable
- Most errands can be accomplished on foot.
73
/100
Excellent Transit
- Most errands can be accomplished by public transportation.
75
/100
Very Bikeable
- Most errands can be accomplished on bike.
73
/100

F H Miller Junior Public School
Elementary: Public
0.59 km
General Mercer Junior Public School
Elementary: Public
0.16 km
Carleton Village Junior and Senior Public School
Elementary: Public
0.78 km
Blessed Pope Paul VI Catholic School
Elementary: Catholic
0.66 km
St Matthew Catholic School
Elementary: Catholic
0.49 km
St Nicholas of Bari Catholic School
Elementary: Catholic
0.47 km
Ursula Franklin Academy
Secondary: Public
2.66 km
George Harvey Collegiate Institute
Secondary: Public
1.08 km
Blessed Archbishop Romero Catholic Secondary School
Secondary: Catholic
1.59 km
Bishop Marrocco/Thomas Merton Catholic Secondary School
Secondary: Catholic
2.66 km
York Memorial Collegiate Institute
Secondary: Public
1.69 km
Humberside Collegiate Institute
Secondary: Public
2.26 km
-
Earlscourt Park
1200 Lansdowne Ave, Toronto ON M6H 3Z8 1.03km -
Dundas - Dupont Traffic Island
2640 Dundas St W (Dupont), Toronto ON 1.73km -
Campbell Avenue Park
Campbell Ave, Toronto ON 2.04km
-
TD Bank Financial Group
1347 St Clair Ave W, Toronto ON M6E 1C3 1.03km -
TD Bank Financial Group
870 St Clair Ave W, Toronto ON M6C 1C1 2.39km -
President's Choice Financial ATM
3671 Dundas St W, Etobicoke ON M6S 2T3 3.08km
