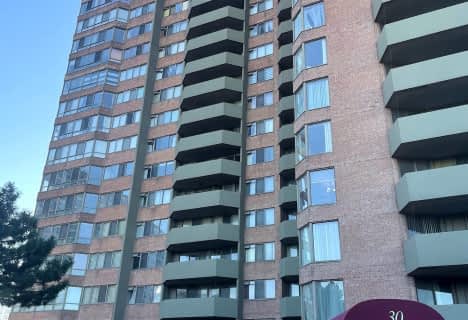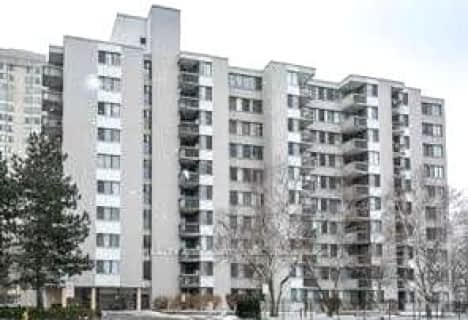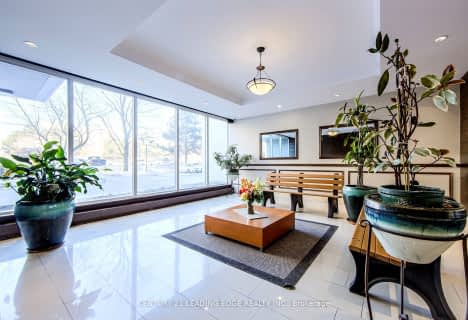Car-Dependent
- Most errands require a car.
Good Transit
- Some errands can be accomplished by public transportation.
Very Bikeable
- Most errands can be accomplished on bike.

St Rene Goupil Catholic School
Elementary: CatholicSt Sylvester Catholic School
Elementary: CatholicMilliken Public School
Elementary: PublicSilver Springs Public School
Elementary: PublicAlexmuir Junior Public School
Elementary: PublicKennedy Public School
Elementary: PublicMsgr Fraser College (Midland North)
Secondary: CatholicMsgr Fraser-Midland
Secondary: CatholicSir William Osler High School
Secondary: PublicL'Amoreaux Collegiate Institute
Secondary: PublicDr Norman Bethune Collegiate Institute
Secondary: PublicMary Ward Catholic Secondary School
Secondary: Catholic-
Highland Heights Park
30 Glendower Circt, Toronto ON 1.88km -
Inglewood Park
4.21km -
White Heaven Park
105 Invergordon Ave, Toronto ON M1S 2Z1 4.96km
-
TD Bank Financial Group
7077 Kennedy Rd (at Steeles Ave. E, outside Pacific Mall), Markham ON L3R 0N8 1.51km -
TD Bank Financial Group
7080 Warden Ave, Markham ON L3R 5Y2 2.24km -
TD Bank Financial Group
2565 Warden Ave (at Bridletowne Cir.), Scarborough ON M1W 2H5 2.48km
For Sale
More about this building
View 2020 McNicoll Avenue, Toronto- 1 bath
- 2 bed
- 1000 sqft
107-2500 Bridletowne Circle, Toronto, Ontario • M1W 2V6 • L'Amoreaux
- 1 bath
- 2 bed
- 900 sqft
912-1250 Bridletowne Circle, Toronto, Ontario • M1W 2V1 • L'Amoreaux
- 1 bath
- 1 bed
- 600 sqft
708-5039 Finch Avenue East, Toronto, Ontario • M1S 5L6 • Agincourt North
- 1 bath
- 2 bed
- 900 sqft
603-2500 Bridletowne Circle, Toronto, Ontario • M1W 2V6 • L'Amoreaux











