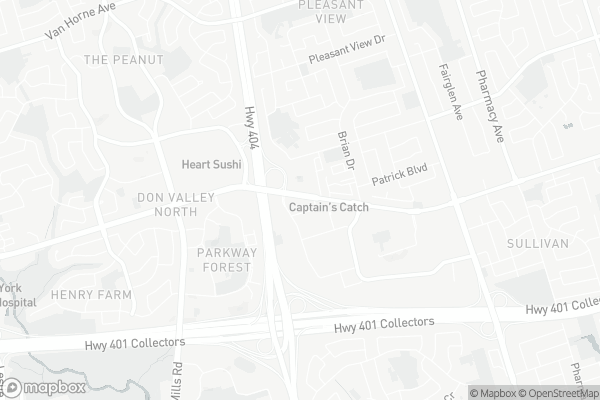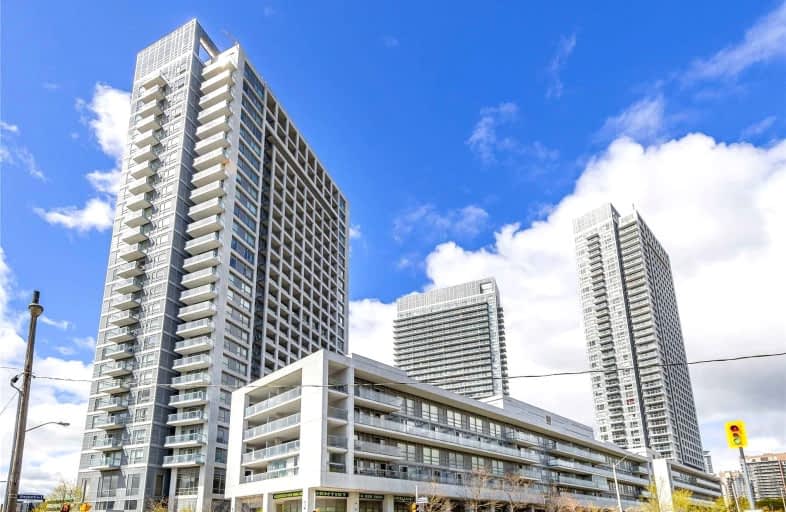Very Walkable
- Most errands can be accomplished on foot.
Excellent Transit
- Most errands can be accomplished by public transportation.
Bikeable
- Some errands can be accomplished on bike.

Muirhead Public School
Elementary: PublicSt. Kateri Tekakwitha Catholic School
Elementary: CatholicSt Gerald Catholic School
Elementary: CatholicDonview Middle School
Elementary: PublicBrian Public School
Elementary: PublicForest Manor Public School
Elementary: PublicCaring and Safe Schools LC2
Secondary: PublicNorth East Year Round Alternative Centre
Secondary: PublicPleasant View Junior High School
Secondary: PublicGeorge S Henry Academy
Secondary: PublicGeorges Vanier Secondary School
Secondary: PublicSir John A Macdonald Collegiate Institute
Secondary: Public-
Fenside Park
Toronto ON 1.32km -
North Bridlewood Park
11 Adencliff Rd (btwn. Collingsbrook Blvd. & Pinemeadow Blvd.), Toronto ON M1W 1M8 1.89km -
McNicoll Avenue Child Care Program
McNicoll Ave & Don Mills Rd, Toronto ON 2.93km
-
CIBC
2904 Sheppard Ave E (at Victoria Park), Toronto ON M1T 3J4 1.1km -
Scotiabank
1500 Don Mills Rd (York Mills), Toronto ON M3B 3K4 2.43km -
TD Bank Financial Group
2565 Warden Ave (at Bridletowne Cir.), Scarborough ON M1W 2H5 2.62km
More about this building
View 2035 Sheppard Avenue East, Toronto- 1 bath
- 1 bed
- 600 sqft
1804-3220 Sheppard Avenue East, Toronto, Ontario • M1T 3K3 • Tam O'Shanter-Sullivan
- 1 bath
- 1 bed
- 500 sqft
1805-3220 Sheppard Avenue East, Toronto, Ontario • M1T 3K3 • Tam O'Shanter-Sullivan
- 2 bath
- 2 bed
- 1000 sqft
Ph 10-18 Valley Woods Road, Toronto, Ontario • M3A 0A1 • Parkwoods-Donalda
- 2 bath
- 2 bed
- 600 sqft
1208-1100 Sheppard Avenue East, Toronto, Ontario • M3J 0H1 • York University Heights














