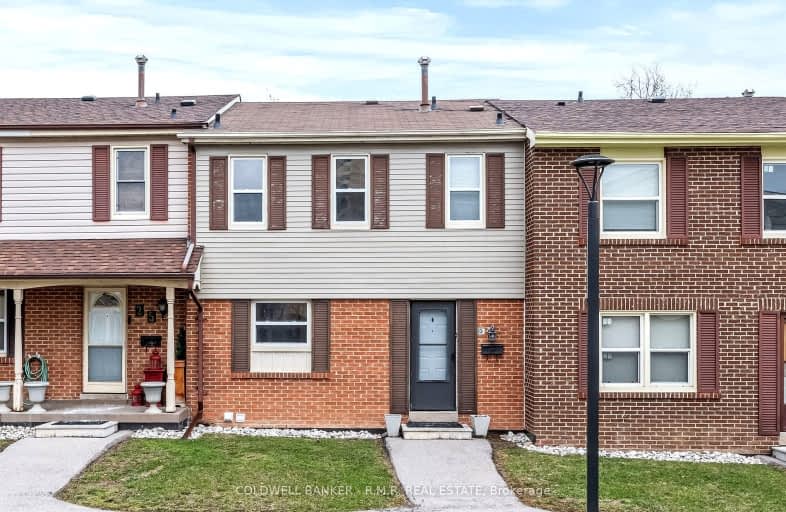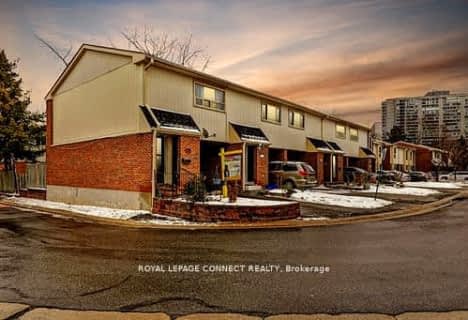Car-Dependent
- Most errands require a car.
Good Transit
- Some errands can be accomplished by public transportation.
Bikeable
- Some errands can be accomplished on bike.

Timberbank Junior Public School
Elementary: PublicNorth Bridlewood Junior Public School
Elementary: PublicBrookmill Boulevard Junior Public School
Elementary: PublicSt Aidan Catholic School
Elementary: CatholicSilver Springs Public School
Elementary: PublicBeverly Glen Junior Public School
Elementary: PublicMsgr Fraser College (Midland North)
Secondary: CatholicL'Amoreaux Collegiate Institute
Secondary: PublicStephen Leacock Collegiate Institute
Secondary: PublicDr Norman Bethune Collegiate Institute
Secondary: PublicSir John A Macdonald Collegiate Institute
Secondary: PublicMary Ward Catholic Secondary School
Secondary: Catholic-
ATT Super Market
3430 Finch Avenue East, Scarborough 0.22km -
Yours Food Mart
2900 Warden Avenue unit 201, Scarborough 0.42km -
Metro
2900 Warden Avenue, Toronto 0.45km
-
lifefinderglobal
CA On Toronto 20 stonehill Crt 0.3km -
LCBO
2946 Finch Avenue East, Toronto 1.44km -
The Beer Store
2934 Finch Avenue East, Toronto 1.49km
-
Pizza Pizza
2900 Warden Avenue Unit #205-207, Scarborough 0.43km -
Fisherman Lobster King
2900 Warden Avenue, Scarborough 0.46km -
Popeyes Louisiana Kitchen
2900 Warden Avenue, Bridlewood Mall Unit #149 A/k/a, Scaborough 0.46km
-
Coffee Here
3430 Finch Avenue East, Scarborough 0.22km -
McDonald's
2900 Warden Avenue, Scarborough 0.46km -
Kin-Kin Bakery
2900 Warden Avenue, Scarborough 0.47km
-
CIBC Branch with ATM
3420 Finch Avenue East, Scarborough 0.26km -
RBC Royal Bank
2900 Warden Avenue, Toronto 0.36km -
BMO Bank of Montreal
2900 Warden Avenue, Toronto 0.46km
-
Petro-Canada & Car Wash
2800 Kennedy Road, Scarborough 1.29km -
Esso
4000 Finch Avenue East, Scarborough 1.37km -
Circle K
4000 Finch Avenue East, Scarborough 1.39km
-
Fit4Less
2900 Warden Avenue, Scarborough 0.48km -
L'Amoreaux Community Recreation Centre
2000 McNicoll Avenue, Scarborough 1.64km -
L'Amoureaux Fitness Centre
2000 McNicoll Avenue, Scarborough 1.65km
-
Bridletowne Park
2295 Bridletowne Circle, Scarborough 0.25km -
Timberbank Park
240 Timberbank Boulevard, Scarborough 0.62km -
Timberbank Park
Scarborough 0.62km
-
Glenn Gould Memorial Library
3030 Birchmount Road, Scarborough 0.48km -
Toronto Public Library - Bridlewood Branch
157a-2900 Warden Avenue, Scarborough 0.57km -
Toronto Public Library - Steeles Branch
375 Bamburgh Circle C107, Scarborough 2.07km
-
Newe Towne Medical Pharmacy
102-3420 Finch Avenue East, Scarborough 0.24km -
Bridlewood Medical Walk-in Clinic
2900 Warden Avenue Unit 160 (lower level, Toronto 0.46km -
SB Dental
2950 Birchmount Road, Scarborough 0.48km
-
Trillium Pharmacy
3443 Finch Avenue East, Scarborough 0.12km -
Pharmasave Finch-Warden Pharmacy
3430 Finch Avenue East Unit 6, Scarborough 0.19km -
Lucky Grass Chinese Herbs Inc 幸运草中药铺
3430 Finch Avenue East, Scarborough 0.23km
-
Time Travellers Outfit
10 Stonehill Court, Scarborough 0.39km -
Bridlewood Mall
2900 Warden Avenue, Scarborough 0.45km -
M Plaza
2549 Warden Avenue, Scarborough 0.73km
-
Cineplex Cinemas Fairview Mall
1800 Sheppard Avenue East Unit Y007, North York 3.34km -
Woodside Square Cinemas
1571 Sandhurst Circle, Scarborough 3.7km
-
DY bar
2901 Kennedy Road, Scarborough 1.35km -
DouYin Bar
2901 Kennedy Road, Scarborough 1.35km -
Red Lobster
3252 Sheppard Avenue East, Scarborough 2.2km
More about this building
View 2051 Bridletowne Circle, Toronto- 2 bath
- 3 bed
- 1000 sqft
06-44 Chester Le Boulevard, Toronto, Ontario • M1W 2M8 • L'Amoreaux
- 2 bath
- 3 bed
- 1200 sqft
323-2100 Bridletowne Circle, Toronto, Ontario • M1W 2L1 • L'Amoreaux
- 2 bath
- 3 bed
- 1200 sqft
21-301 Bridletowne Circle, Toronto, Ontario • M1W 2H7 • L'Amoreaux
- 2 bath
- 3 bed
- 1200 sqft
29-2451 Bridletowne Circle, Toronto, Ontario • M1W 2Y4 • L'Amoreaux
- 4 bath
- 3 bed
- 1400 sqft
23-175 Alexmuir Boulevard, Toronto, Ontario • M1V 1R8 • Agincourt North
- 2 bath
- 3 bed
- 1000 sqft
06-671 Huntingwood Drive, Toronto, Ontario • M1W 1H6 • Tam O'Shanter-Sullivan
- 3 bath
- 3 bed
- 1200 sqft
14-310 Village Green Square, Toronto, Ontario • M1S 0L1 • Agincourt South-Malvern West
- 2 bath
- 3 bed
- 1400 sqft
29-2359 Birchmount Road, Toronto, Ontario • M1T 3S7 • Tam O'Shanter-Sullivan














