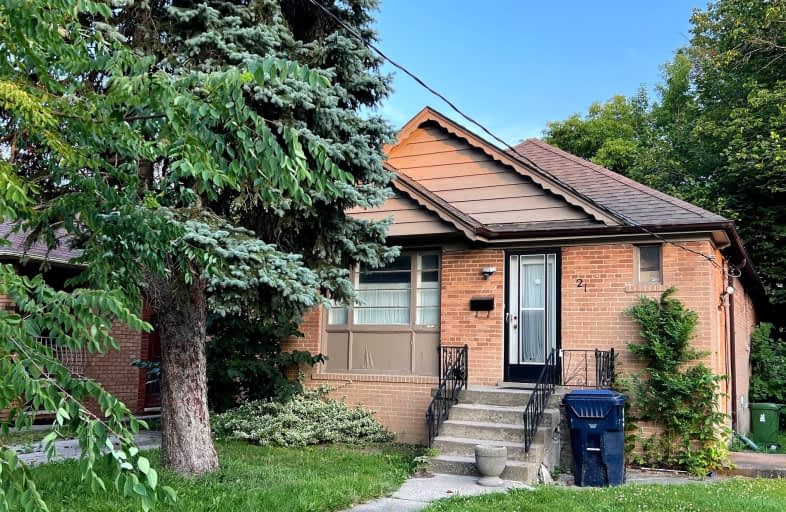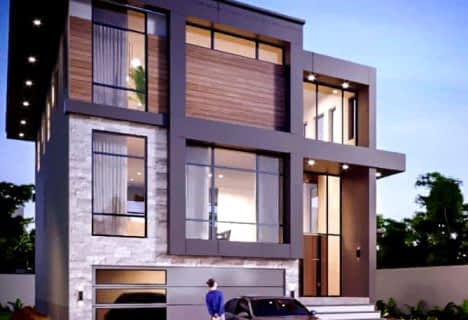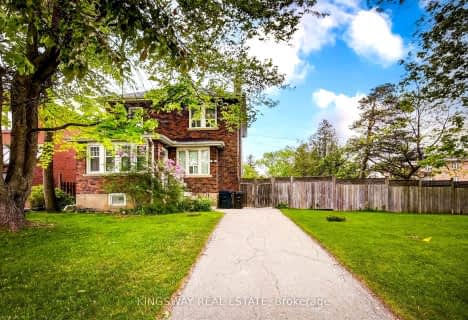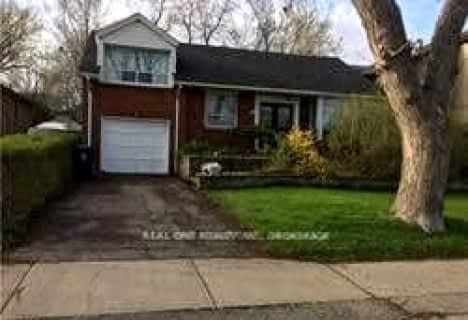Very Walkable
- Most errands can be accomplished on foot.
88
/100
Excellent Transit
- Most errands can be accomplished by public transportation.
74
/100
Bikeable
- Some errands can be accomplished on bike.
56
/100

Baycrest Public School
Elementary: Public
1.41 km
Summit Heights Public School
Elementary: Public
0.61 km
Faywood Arts-Based Curriculum School
Elementary: Public
0.90 km
Ledbury Park Elementary and Middle School
Elementary: Public
1.33 km
St Robert Catholic School
Elementary: Catholic
1.48 km
St Margaret Catholic School
Elementary: Catholic
0.76 km
Yorkdale Secondary School
Secondary: Public
2.73 km
John Polanyi Collegiate Institute
Secondary: Public
2.28 km
Loretto Abbey Catholic Secondary School
Secondary: Catholic
2.02 km
Dante Alighieri Academy
Secondary: Catholic
3.55 km
William Lyon Mackenzie Collegiate Institute
Secondary: Public
2.72 km
Lawrence Park Collegiate Institute
Secondary: Public
2.68 km










