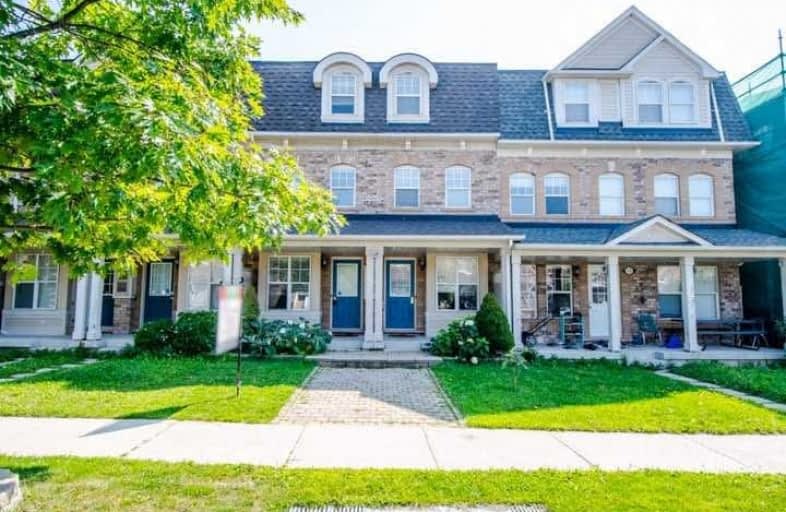Sold on Aug 09, 2021
Note: Property is not currently for sale or for rent.

-
Type: Att/Row/Twnhouse
-
Style: 3-Storey
-
Lot Size: 22.97 x 85.3 Feet
-
Age: 16-30 years
-
Taxes: $3,758 per year
-
Days on Site: 3 Days
-
Added: Aug 06, 2021 (3 days on market)
-
Updated:
-
Last Checked: 3 months ago
-
MLS®#: E5331159
-
Listed By: Re/max rouge river realty ltd., brokerage
Legal Duplex! Well Planned, Investment Opportunity! Completely 2 Self Contained Units. Live In One And Let The Other Unit Pay The Bills Or Rent Out Both. Side By Side Separate Entrances, Units Are Identical, Both Offer Den/Office, Family Room, Dinning, Kitchen, 2 Bdrms And Own Laundry, Deck Off Kitchen, Own Garage & Garage Access, Driveway. It's Like Buying Two Towns For The Price Of One.
Extras
All Existing Appliances, Existing Listing Fixture/ Window Coverings. Great Location 24 Hr Ttc At Your Doorstep, Minutes To U Of T, Centennial College, Schools, Zoo, Shopping, 401 & 407.
Property Details
Facts for 21 Ecopark Gate, Toronto
Status
Days on Market: 3
Last Status: Sold
Sold Date: Aug 09, 2021
Closed Date: Sep 08, 2021
Expiry Date: Nov 12, 2021
Sold Price: $1,001,000
Unavailable Date: Aug 09, 2021
Input Date: Aug 06, 2021
Prior LSC: Listing with no contract changes
Property
Status: Sale
Property Type: Att/Row/Twnhouse
Style: 3-Storey
Age: 16-30
Area: Toronto
Community: Rouge E11
Availability Date: Tba
Inside
Bedrooms: 4
Bathrooms: 4
Kitchens: 2
Rooms: 12
Den/Family Room: Yes
Air Conditioning: Central Air
Fireplace: No
Laundry Level: Lower
Central Vacuum: N
Washrooms: 4
Utilities
Electricity: Yes
Gas: Yes
Cable: Available
Telephone: Available
Building
Basement: Unfinished
Heat Type: Forced Air
Heat Source: Gas
Exterior: Brick
Elevator: N
UFFI: No
Energy Certificate: N
Green Verification Status: N
Water Supply: Municipal
Physically Handicapped-Equipped: N
Special Designation: Unknown
Retirement: N
Parking
Driveway: Private
Garage Spaces: 2
Garage Type: Attached
Covered Parking Spaces: 2
Total Parking Spaces: 4
Fees
Tax Year: 2021
Tax Legal Description: Lot 567 Plan 66M2409
Taxes: $3,758
Highlights
Feature: Grnbelt/Cons
Feature: Hospital
Feature: Library
Feature: Place Of Worship
Feature: Public Transit
Feature: School
Land
Cross Street: Sheppard & Morningsi
Municipality District: Toronto E11
Fronting On: East
Pool: None
Sewer: Sewers
Lot Depth: 85.3 Feet
Lot Frontage: 22.97 Feet
Acres: < .50
Zoning: Residential
Waterfront: None
Rooms
Room details for 21 Ecopark Gate, Toronto
| Type | Dimensions | Description |
|---|---|---|
| Den Main | 3.97 x 3.34 | Broadloom, Access To Garage, 2 Pc Bath |
| Family 2nd | 4.65 x 3.39 | Broadloom |
| Kitchen 2nd | 3.66 x 3.36 | Tile Floor, W/O To Balcony |
| Dining 2nd | 3.24 x 3.36 | Broadloom |
| Master 3rd | 4.83 x 3.30 | Broadloom, W/I Closet, Window |
| 2nd Br 3rd | 3.66 x 3.34 | Broadloom, Closet, Window |
| Den Main | 3.97 x 3.34 | Laminate, Access To Garage, 2 Pc Bath |
| Family 2nd | 4.65 x 3.39 | Laminate |
| Kitchen 2nd | 3.66 x 3.36 | Tile Floor, W/O To Balcony |
| Dining 2nd | 3.24 x 3.36 | Laminate |
| Master 3rd | 4.83 x 3.30 | Laminate, W/I Closet, Window |
| 2nd Br 3rd | 3.66 x 3.34 | Laminate, Closet, Window |
| XXXXXXXX | XXX XX, XXXX |
XXXX XXX XXXX |
$X,XXX,XXX |
| XXX XX, XXXX |
XXXXXX XXX XXXX |
$XXX,XXX | |
| XXXXXXXX | XXX XX, XXXX |
XXXX XXX XXXX |
$XXX,XXX |
| XXX XX, XXXX |
XXXXXX XXX XXXX |
$XXX,XXX |
| XXXXXXXX XXXX | XXX XX, XXXX | $1,001,000 XXX XXXX |
| XXXXXXXX XXXXXX | XXX XX, XXXX | $899,000 XXX XXXX |
| XXXXXXXX XXXX | XXX XX, XXXX | $620,000 XXX XXXX |
| XXXXXXXX XXXXXX | XXX XX, XXXX | $639,000 XXX XXXX |

St Jean de Brebeuf Catholic School
Elementary: CatholicJohn G Diefenbaker Public School
Elementary: PublicMorrish Public School
Elementary: PublicChief Dan George Public School
Elementary: PublicCardinal Leger Catholic School
Elementary: CatholicAlvin Curling Public School
Elementary: PublicMaplewood High School
Secondary: PublicSt Mother Teresa Catholic Academy Secondary School
Secondary: CatholicWest Hill Collegiate Institute
Secondary: PublicSir Oliver Mowat Collegiate Institute
Secondary: PublicLester B Pearson Collegiate Institute
Secondary: PublicSt John Paul II Catholic Secondary School
Secondary: Catholic

