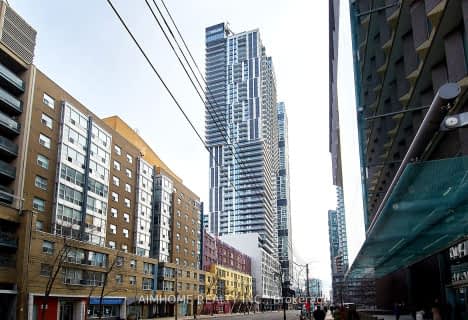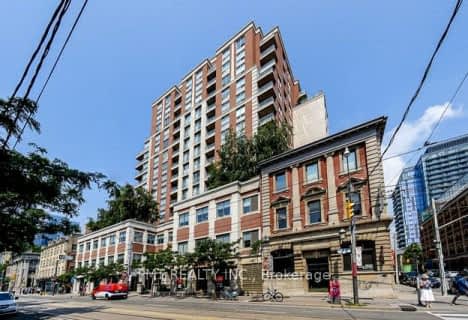Walker's Paradise
- Daily errands do not require a car.
Rider's Paradise
- Daily errands do not require a car.
Biker's Paradise
- Daily errands do not require a car.

Msgr Fraser College (OL Lourdes Campus)
Elementary: CatholicCollège français élémentaire
Elementary: PublicSt Michael's Choir (Jr) School
Elementary: CatholicOrde Street Public School
Elementary: PublicChurch Street Junior Public School
Elementary: PublicOur Lady of Lourdes Catholic School
Elementary: CatholicNative Learning Centre
Secondary: PublicSt Michael's Choir (Sr) School
Secondary: CatholicContact Alternative School
Secondary: PublicCollège français secondaire
Secondary: PublicJarvis Collegiate Institute
Secondary: PublicSt Joseph's College School
Secondary: Catholic-
Queen's Park
111 Wellesley St W (at Wellesley Ave.), Toronto ON M7A 1A5 0.65km -
Allan Gardens Conservatory
19 Horticultural Ave (Carlton & Sherbourne), Toronto ON M5A 2P2 0.79km -
Osgoode Hall Park
130 Queen St W (at University Ave), Toronto ON M5H 2N5 1.2km
-
Alterna Savings
800 Bay St (at College St), Toronto ON M5S 3A9 0.18km -
CIBC
460 University Ave (Dundas St.), Toronto ON M5G 1V1 0.83km -
TD Canada Trust - City Hall
394 Bay St (at Queen St W), Toronto ON M5H 2Y3 1.14km
More about this building
View 21 Grenville Street, Toronto- 2 bath
- 2 bed
- 600 sqft
1205-108 Peter Street, Toronto, Ontario • M5V 0W2 • Waterfront Communities C01
- 2 bath
- 2 bed
- 600 sqft
2107-60 Shuter Street, Toronto, Ontario • M5B 0B7 • Church-Yonge Corridor
- 1 bath
- 2 bed
- 500 sqft
2108-251 Jarvis Street, Toronto, Ontario • M5B 0C3 • Church-Yonge Corridor
- 2 bath
- 2 bed
- 600 sqft
720-425 Front Street East, Toronto, Ontario • M5A 0X2 • Waterfront Communities C08
- 1 bath
- 2 bed
- 900 sqft
Ph 1-414 Jarvis Street, Toronto, Ontario • M4Y 3X2 • Church-Yonge Corridor
- 3 bath
- 3 bed
- 1000 sqft
3809-955 Bay Street, Toronto, Ontario • M5S 2A2 • Bay Street Corridor












