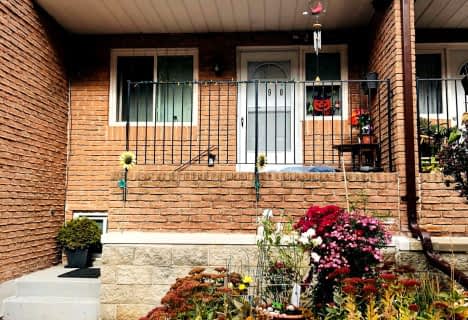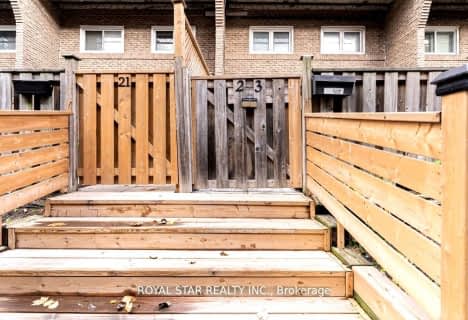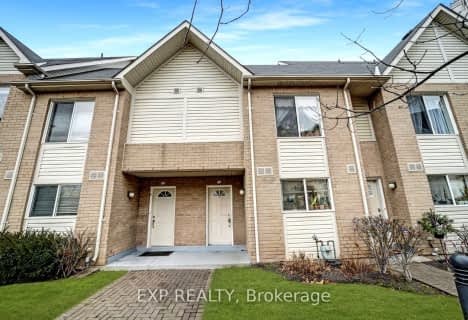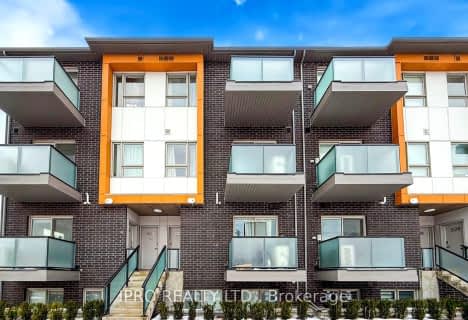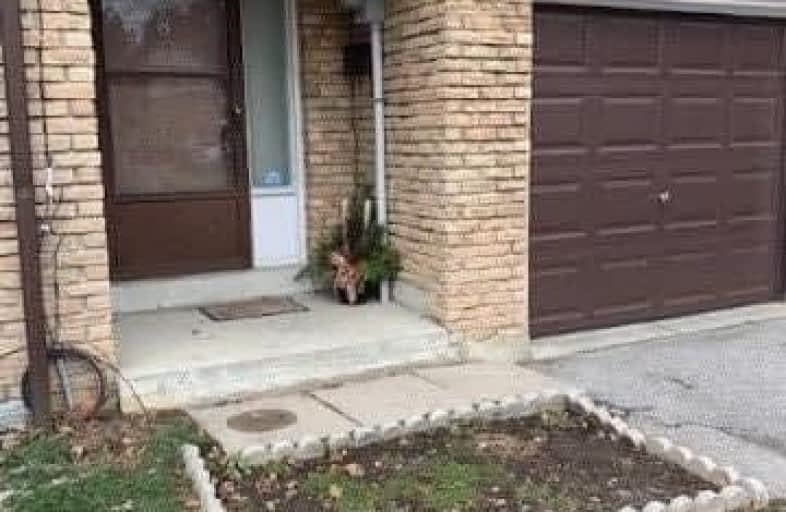
Very Walkable
- Most errands can be accomplished on foot.
Good Transit
- Some errands can be accomplished by public transportation.
Bikeable
- Some errands can be accomplished on bike.

Anson Park Public School
Elementary: PublicH A Halbert Junior Public School
Elementary: PublicBliss Carman Senior Public School
Elementary: PublicMason Road Junior Public School
Elementary: PublicFairmount Public School
Elementary: PublicSt Agatha Catholic School
Elementary: CatholicCaring and Safe Schools LC3
Secondary: PublicÉSC Père-Philippe-Lamarche
Secondary: CatholicSouth East Year Round Alternative Centre
Secondary: PublicBlessed Cardinal Newman Catholic School
Secondary: CatholicR H King Academy
Secondary: PublicCedarbrae Collegiate Institute
Secondary: Public-
Bluffers Park
7 Brimley Rd S, Toronto ON M1M 3W3 2.49km -
Thomson Memorial Park
1005 Brimley Rd, Scarborough ON M1P 3E8 3.94km -
Birkdale Ravine
1100 Brimley Rd, Scarborough ON M1P 3X9 4.65km
-
CIBC
2705 Eglinton Ave E (at Brimley Rd.), Scarborough ON M1K 2S2 1.74km -
RBC Royal Bank
3091 Lawrence Ave E, Scarborough ON M1H 1A1 3.13km -
TD Bank Financial Group
2020 Eglinton Ave E, Scarborough ON M1L 2M6 4.27km
More about this building
View 21 Rockwood Drive, Toronto- 3 bath
- 3 bed
- 1800 sqft
190-50 Scarborough Golf Club Road, Toronto, Ontario • M1M 3T5 • Scarborough Village
- 2 bath
- 3 bed
- 1200 sqft
23-91 Muir Drive, Toronto, Ontario • M1M 3T7 • Scarborough Village
- 3 bath
- 3 bed
- 1000 sqft
48-3648 Kingston Road, Toronto, Ontario • M1M 1R9 • Scarborough Village
- 3 bath
- 3 bed
- 1000 sqft
506-2791 Eglinton Avenue, Toronto, Ontario • M1J 0B3 • Eglinton East
- 3 bath
- 3 bed
- 1000 sqft
525-2791 Eglinton Avenue East, Toronto, Ontario • M1J 0B3 • Eglinton East


