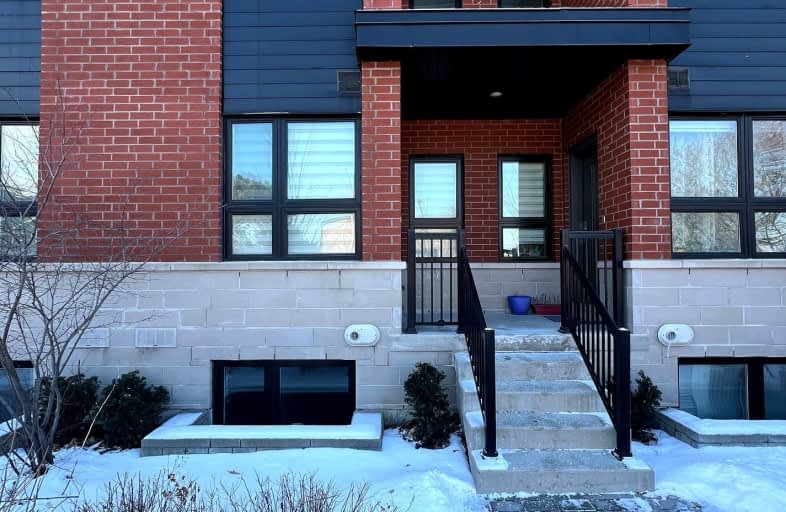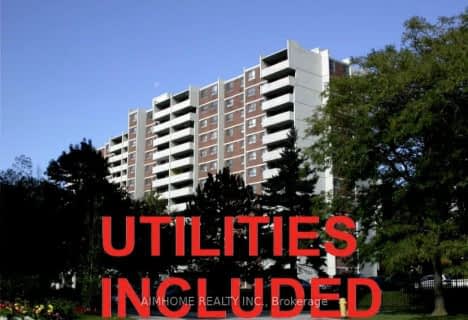Car-Dependent
- Most errands require a car.
Good Transit
- Some errands can be accomplished by public transportation.
Bikeable
- Some errands can be accomplished on bike.

Timberbank Junior Public School
Elementary: PublicNorth Bridlewood Junior Public School
Elementary: PublicBrookmill Boulevard Junior Public School
Elementary: PublicSt Aidan Catholic School
Elementary: CatholicDavid Lewis Public School
Elementary: PublicBeverly Glen Junior Public School
Elementary: PublicMsgr Fraser College (Midland North)
Secondary: CatholicL'Amoreaux Collegiate Institute
Secondary: PublicStephen Leacock Collegiate Institute
Secondary: PublicDr Norman Bethune Collegiate Institute
Secondary: PublicSir John A Macdonald Collegiate Institute
Secondary: PublicMary Ward Catholic Secondary School
Secondary: Catholic-
ATT Super Market
3430 Finch Avenue East, Scarborough 0.19km -
Yours Food Mart
2900 Warden Avenue unit 201, Scarborough 0.35km -
Metro
2900 Warden Avenue, Toronto 0.38km
-
lifefinderglobal
CA On Toronto 20 stonehill Crt 0.31km -
LCBO
2946 Finch Avenue East, Toronto 1.38km -
The Beer Store
2934 Finch Avenue East, Toronto 1.42km
-
Pizza Pizza
2900 Warden Avenue Unit #205-207, Scarborough 0.35km -
Fisherman Lobster King
2900 Warden Avenue, Scarborough 0.37km -
Popeyes Louisiana Kitchen
2900 Warden Avenue, Bridlewood Mall Unit #149 A/k/a, Scaborough 0.38km
-
Coffee Here
3430 Finch Avenue East, Scarborough 0.19km -
McDonald's
2900 Warden Avenue, Scarborough 0.38km -
Kin-Kin Bakery
2900 Warden Avenue, Scarborough 0.39km
-
CIBC Branch with ATM
3420 Finch Avenue East, Scarborough 0.22km -
RBC Royal Bank
2900 Warden Avenue, Toronto 0.3km -
BMO Bank of Montreal
2900 Warden Avenue, Toronto 0.38km
-
Petro-Canada & Car Wash
2800 Kennedy Road, Scarborough 1.37km -
Esso
4000 Finch Avenue East, Scarborough 1.44km -
Circle K
4000 Finch Avenue East, Scarborough 1.46km
-
Fit4Less
2900 Warden Avenue, Scarborough 0.4km -
L'Amoreaux Community Recreation Centre
2000 McNicoll Avenue, Scarborough 1.63km -
L'Amoureaux Fitness Centre
2000 McNicoll Avenue, Scarborough 1.63km
-
Bridletowne Park
2295 Bridletowne Circle, Scarborough 0.18km -
Gazebo
28 Birchcrest Court, Scarborough 0.62km -
Birchcrest Park
Scarborough 0.66km
-
Toronto Public Library - Bridlewood Branch
157a-2900 Warden Avenue, Scarborough 0.48km -
Glenn Gould Memorial Library
3030 Birchmount Road, Scarborough 0.49km -
Toronto Public Library - Steeles Branch
375 Bamburgh Circle C107, Scarborough 1.99km
-
Newe Towne Medical Pharmacy
102-3420 Finch Avenue East, Scarborough 0.21km -
Bridlewood Medical Walk-in Clinic
2900 Warden Avenue Unit 160 (lower level, Toronto 0.38km -
Scarborough Health Network - Birchmount Hospital
3030 Birchmount Road, Scarborough 0.5km
-
Pharmasave Finch-Warden Pharmacy
3430 Finch Avenue East Unit 6, Scarborough 0.16km -
Trillium Pharmacy
3443 Finch Avenue East, Scarborough 0.18km -
Lucky Grass Chinese Herbs Inc 幸运草中药铺
3430 Finch Avenue East, Scarborough 0.2km
-
Bridlewood Mall
2900 Warden Avenue, Scarborough 0.36km -
Time Travellers Outfit
10 Stonehill Court, Scarborough 0.42km -
M Plaza
2549 Warden Avenue, Scarborough 0.78km
-
Cineplex Cinemas Fairview Mall
1800 Sheppard Avenue East Unit Y007, North York 3.31km -
Woodside Square Cinemas
1571 Sandhurst Circle, Scarborough 3.76km
-
DY bar
2901 Kennedy Road, Scarborough 1.41km -
DouYin Bar
2901 Kennedy Road, Scarborough 1.41km -
Lost In VR Cafe
3570 Victoria Park Avenue #101, North York 2.18km
For Sale
For Rent
More about this building
View 2100 Bridletowne Circle, Toronto- 2 bath
- 3 bed
- 1200 sqft
Ph18-238 Bonis Avenue, Toronto, Ontario • M1T 3W7 • Tam O'Shanter-Sullivan
- 2 bath
- 3 bed
- 1000 sqft
2201-4091 Sheppard Avenue East, Toronto, Ontario • M1S 3H2 • Agincourt South-Malvern West
- 2 bath
- 3 bed
- 1200 sqft
1104-4101 Sheppard Avenue East, Toronto, Ontario • M1S 3H3 • Agincourt South-Malvern West
- 2 bath
- 3 bed
- 900 sqft
3208-2033 Kennedy Road, Toronto, Ontario • M1T 0B9 • Agincourt South-Malvern West
- 2 bath
- 3 bed
- 700 sqft
620-3121 Sheppard Avenue East, Toronto, Ontario • M1T 0B6 • Tam O'Shanter-Sullivan











