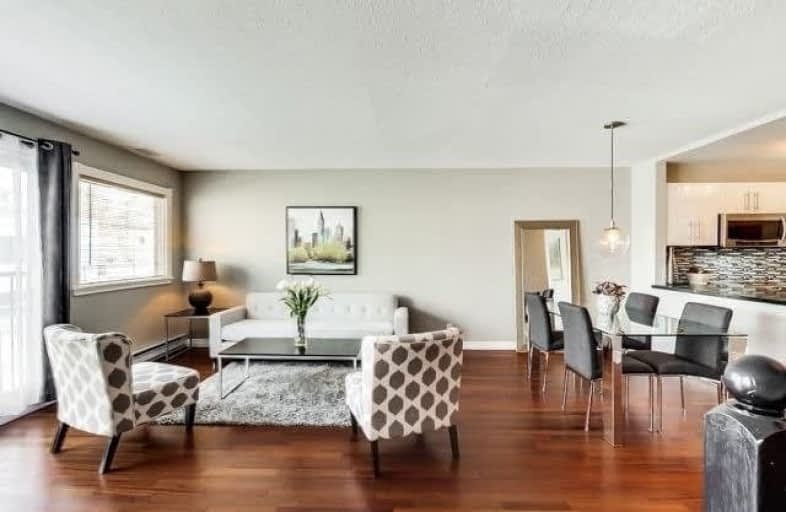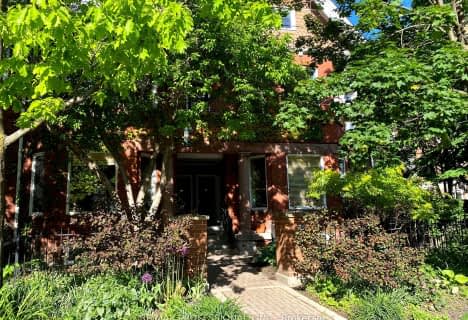Walker's Paradise
- Daily errands do not require a car.
Excellent Transit
- Most errands can be accomplished by public transportation.
Very Bikeable
- Most errands can be accomplished on bike.

Cottingham Junior Public School
Elementary: PublicRosedale Junior Public School
Elementary: PublicHuron Street Junior Public School
Elementary: PublicJesse Ketchum Junior and Senior Public School
Elementary: PublicDeer Park Junior and Senior Public School
Elementary: PublicBrown Junior Public School
Elementary: PublicMsgr Fraser Orientation Centre
Secondary: CatholicSubway Academy II
Secondary: PublicMsgr Fraser College (Alternate Study) Secondary School
Secondary: CatholicLoretto College School
Secondary: CatholicSt Joseph's College School
Secondary: CatholicCentral Technical School
Secondary: PublicMore about this building
View 210C Avenue Road, Toronto- 4 bath
- 3 bed
- 1600 sqft
105-110 Canon Jackson Drive, Toronto, Ontario • M6M 0C1 • Beechborough-Greenbrook
- 2 bath
- 2 bed
- 1200 sqft
78 St Nicholas Street, Toronto, Ontario • M4Y 1W7 • Bay Street Corridor
- 2 bath
- 2 bed
- 800 sqft
331-415 Jarvis Street, Toronto, Ontario • M4Y 3C1 • Cabbagetown-South St. James Town
- 2 bath
- 2 bed
- 1000 sqft
A-366 Dundas Street East, Toronto, Ontario • M5A 2A3 • Cabbagetown-South St. James Town
- 4 bath
- 3 bed
- 1600 sqft
103-110 Canon Jackson Drive, Toronto, Ontario • M6M 0C1 • Beechborough-Greenbrook









