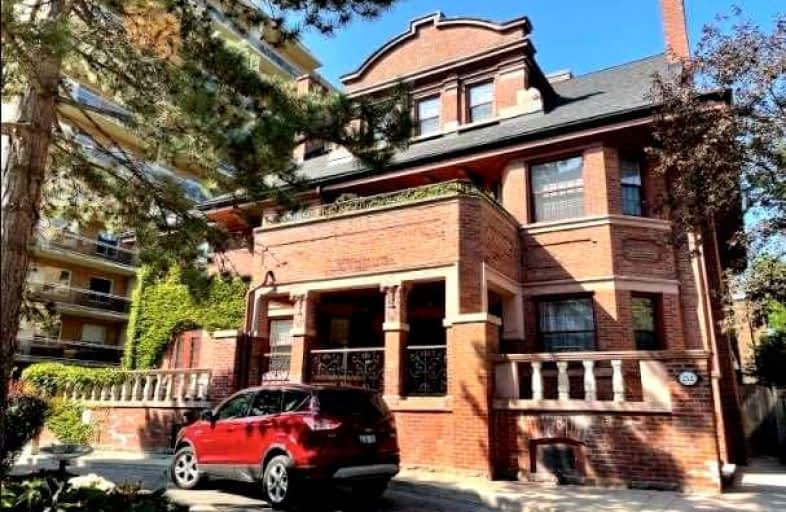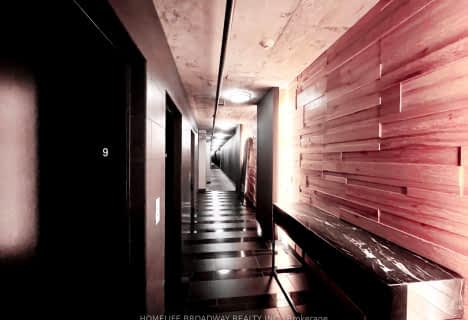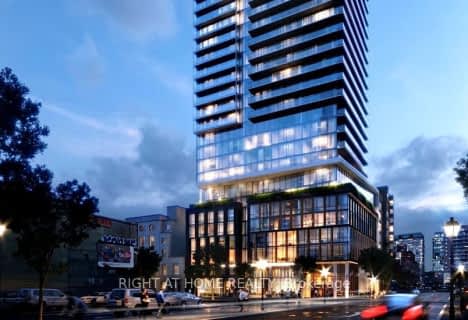Very Walkable
- Most errands can be accomplished on foot.
Rider's Paradise
- Daily errands do not require a car.
Biker's Paradise
- Daily errands do not require a car.

da Vinci School
Elementary: PublicCottingham Junior Public School
Elementary: PublicLord Lansdowne Junior and Senior Public School
Elementary: PublicHuron Street Junior Public School
Elementary: PublicJesse Ketchum Junior and Senior Public School
Elementary: PublicBrown Junior Public School
Elementary: PublicMsgr Fraser Orientation Centre
Secondary: CatholicMsgr Fraser College (Alternate Study) Secondary School
Secondary: CatholicLoretto College School
Secondary: CatholicSt Joseph's College School
Secondary: CatholicHarbord Collegiate Institute
Secondary: PublicCentral Technical School
Secondary: Public-
Joseph Burr Tyrell Park
357 Brunswick Ave, Toronto ON M5R 2Z1 0.66km -
Ramsden Park
1 Ramsden Rd (Yonge Street), Toronto ON M6E 2N1 1.08km -
James Canning Gardens
15 Gloucester St (Yonge), Toronto ON 1.48km
-
Scotiabank
332 Bloor St W (at Spadina Rd.), Toronto ON M5S 1W6 0.49km -
TD Bank Financial Group
77 Bloor St W (at Bay St.), Toronto ON M5S 1M2 0.96km -
RBC Royal Bank
101 Dundas St W (at Bay St), Toronto ON M5G 1C4 2.22km
For Sale
More about this building
View 212 Saint George Street, Toronto- — bath
- — bed
- — sqft
4001-115 Blue Jays Way, Toronto, Ontario • M5V 0N4 • Waterfront Communities C01
- 1 bath
- 1 bed
- 500 sqft
806-89 Church Street, Toronto, Ontario • M5C 0B7 • Church-Yonge Corridor
- 1 bath
- 1 bed
- 500 sqft
405-101 Charles Street East, Toronto, Ontario • M4Y 1V2 • Church-Yonge Corridor
- 1 bath
- 1 bed
- 500 sqft
1604-197 Yonge Street, Toronto, Ontario • M5B 1M4 • Church-Yonge Corridor
- 1 bath
- 1 bed
- 500 sqft
910-89 Church Street, Toronto, Ontario • M5C 0B7 • Church-Yonge Corridor
- 1 bath
- 1 bed
- 500 sqft
806-555 Yonge Street, Toronto, Ontario • M4Y 3A6 • Church-Yonge Corridor
- 1 bath
- 1 bed
- 500 sqft
1404-85 Bloor Street East, Toronto, Ontario • M4W 3Y1 • Church-Yonge Corridor
- 1 bath
- 1 bed
- 500 sqft
617-36 Blue Jays Way, Toronto, Ontario • M5V 3T3 • Waterfront Communities C01
- 1 bath
- 1 bed
2702-126 Simcoe Street, Toronto, Ontario • M5H 4E6 • Waterfront Communities C01
- 1 bath
- 1 bed
- 600 sqft
204-77 Mutual Street, Toronto, Ontario • M5B 2A9 • Church-Yonge Corridor













