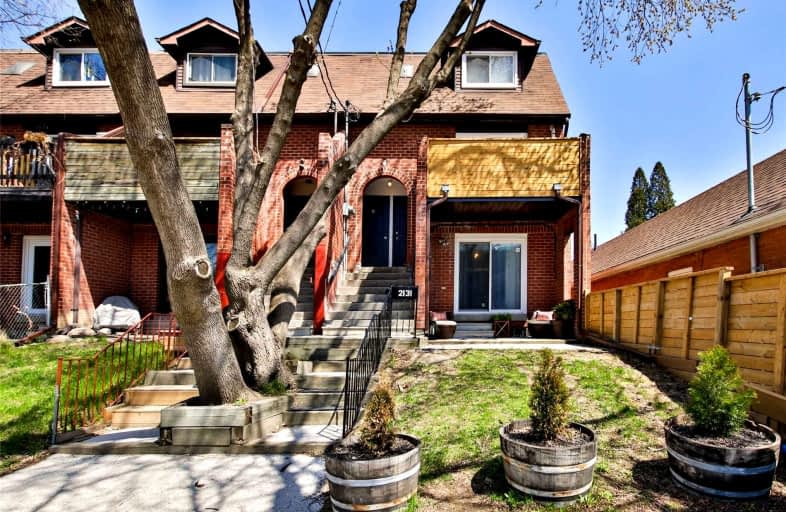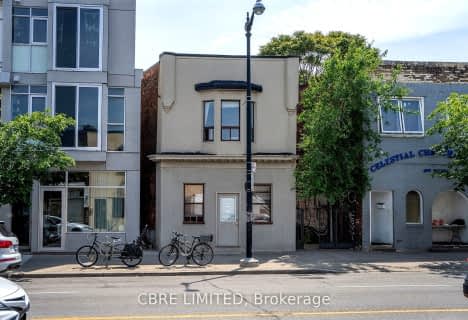Sold on May 24, 2022
Note: Property is not currently for sale or for rent.

-
Type: Duplex
-
Style: 3-Storey
-
Size: 2500 sqft
-
Lot Size: 20.96 x 119.87 Feet
-
Age: 31-50 years
-
Taxes: $3,996 per year
-
Days on Site: 22 Days
-
Added: May 02, 2022 (3 weeks on market)
-
Updated:
-
Last Checked: 3 months ago
-
MLS®#: C5599321
-
Listed By: Sotheby`s international realty canada, brokerage
Welcome To 2131 Dufferin St! This Recently And Extensively Upgraded Legal Duplex Features 2- 3Bedroom Units A Third Studio Living Space Making It An Outstanding Live/Invest Opportunity. Located Exceptionally Close To Fairbank Memorial Park & Pool, Lycee Francais And Only 800 Meters To The Eglinton Lrt. This Is A Turn-Key, Cash-Positive Investment, Perfect For Your Portfolio Or Simply To Call Home.
Extras
3 Fridges, 3 Stoves, 2 Dishwashers 2 Washers, 2 Dryers, 2 Hood Fans, 2 Hot Water Tanks (1 Rented), 8 Ductless Units, All Existing Light Fixtures(Unit A)
Property Details
Facts for 2131 Dufferin Street, Toronto
Status
Days on Market: 22
Last Status: Sold
Sold Date: May 24, 2022
Closed Date: Aug 05, 2022
Expiry Date: Aug 01, 2022
Sold Price: $1,265,000
Unavailable Date: May 24, 2022
Input Date: May 02, 2022
Property
Status: Sale
Property Type: Duplex
Style: 3-Storey
Size (sq ft): 2500
Age: 31-50
Area: Toronto
Community: Oakwood Village
Availability Date: 30/60/90
Inside
Bedrooms: 7
Bathrooms: 5
Kitchens: 3
Rooms: 12
Den/Family Room: No
Air Conditioning: Wall Unit
Fireplace: No
Washrooms: 5
Building
Basement: W/O
Heat Type: Heat Pump
Heat Source: Electric
Exterior: Brick
Water Supply: Municipal
Special Designation: Unknown
Parking
Driveway: Lane
Garage Spaces: 2
Garage Type: Carport
Total Parking Spaces: 2
Fees
Tax Year: 2021
Tax Legal Description: Pt Lt 13 Pl. 1398 Twp Of York; Pt Lt 14 Pl1398 Twp
Taxes: $3,996
Highlights
Feature: Library
Feature: Park
Feature: Place Of Worship
Feature: Public Transit
Feature: Rec Centre
Feature: School
Land
Cross Street: Dufferin & Eglinton
Municipality District: Toronto C03
Fronting On: West
Pool: None
Sewer: Sewers
Lot Depth: 119.87 Feet
Lot Frontage: 20.96 Feet
Additional Media
- Virtual Tour: https://my.matterport.com/show/?m=VKtms3GrqLD&mls=1
Rooms
Room details for 2131 Dufferin Street, Toronto
| Type | Dimensions | Description |
|---|---|---|
| Living Main | 3.28 x 6.05 | Laminate, Walk-Out |
| Dining Main | 3.28 x 6.05 | Laminate, Combined W/Living |
| Kitchen Main | 2.69 x 2.74 | Stainless Steel Appl, Tile Floor |
| 2nd Br Main | 2.74 x 4.57 | Laminate, Large Window |
| 3rd Br Main | 2.67 x 3.61 | Laminate, Large Window |
| Br 2nd | 3.00 x 4.80 | Laminate, Juliette Balcony |
| Laundry 2nd | 1.50 x 2.11 |

| XXXXXXXX | XXX XX, XXXX |
XXXX XXX XXXX |
$X,XXX,XXX |
| XXX XX, XXXX |
XXXXXX XXX XXXX |
$X,XXX,XXX | |
| XXXXXXXX | XXX XX, XXXX |
XXXXXXXX XXX XXXX |
|
| XXX XX, XXXX |
XXXXXX XXX XXXX |
$X,XXX,XXX | |
| XXXXXXXX | XXX XX, XXXX |
XXXX XXX XXXX |
$XXX,XXX |
| XXX XX, XXXX |
XXXXXX XXX XXXX |
$XXX,XXX |
| XXXXXXXX XXXX | XXX XX, XXXX | $1,265,000 XXX XXXX |
| XXXXXXXX XXXXXX | XXX XX, XXXX | $1,300,000 XXX XXXX |
| XXXXXXXX XXXXXXXX | XXX XX, XXXX | XXX XXXX |
| XXXXXXXX XXXXXX | XXX XX, XXXX | $1,350,000 XXX XXXX |
| XXXXXXXX XXXX | XXX XX, XXXX | $990,000 XXX XXXX |
| XXXXXXXX XXXXXX | XXX XX, XXXX | $990,000 XXX XXXX |

Fairbank Public School
Elementary: PublicSt John Bosco Catholic School
Elementary: CatholicD'Arcy McGee Catholic School
Elementary: CatholicStella Maris Catholic School
Elementary: CatholicSt Thomas Aquinas Catholic School
Elementary: CatholicRawlinson Community School
Elementary: PublicVaughan Road Academy
Secondary: PublicOakwood Collegiate Institute
Secondary: PublicGeorge Harvey Collegiate Institute
Secondary: PublicYork Memorial Collegiate Institute
Secondary: PublicForest Hill Collegiate Institute
Secondary: PublicDante Alighieri Academy
Secondary: Catholic- — bath
- — bed
- — sqft
3335 Dundas Street West, Toronto, Ontario • M6P 2A6 • Junction Area


