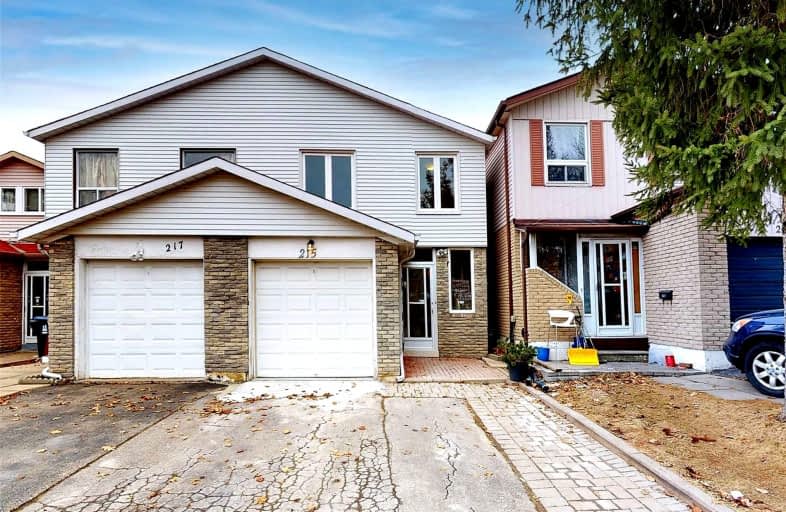Sold on Sep 10, 2021
Note: Property is not currently for sale or for rent.

-
Type: Link
-
Style: 2-Storey
-
Lot Size: 20.01 x 110.31 Feet
-
Age: No Data
-
Taxes: $3,422 per year
-
Days on Site: 3 Days
-
Added: Sep 07, 2021 (3 days on market)
-
Updated:
-
Last Checked: 3 months ago
-
MLS®#: E5360931
-
Listed By: Homelife new world realty inc., brokerage
High Demand Location,Rarely Seen Bright &Spacious 4+2 Br House W/4 Washrooms & W/ Amazing Fin W/O Bsmt!! Over 2,000Sqf Living Space Incl. Basement. Newly Renovated And Upgraded! Fresh Painted Whole House.New Hardwood Floor Main Floor. Pot Lights Thru-Out Main Floor. Newly Renovated Kitchen(Main$bsmt).W/O Bsmt With Potential Income! Electrical Panel (2016), Furnace(2010), Window (2009) .Walking Distance To Ttc, Public Schools,Hospital.
Extras
All Existing Appliances : Fridges, Stoves, Range Hood,Washer/Dryer, All Elfs. 3D Virtual Tour Available
Property Details
Facts for 215 Silver Springs Boulevard, Toronto
Status
Days on Market: 3
Last Status: Sold
Sold Date: Sep 10, 2021
Closed Date: Nov 10, 2021
Expiry Date: Nov 30, 2021
Sold Price: $1,070,000
Unavailable Date: Sep 10, 2021
Input Date: Sep 07, 2021
Prior LSC: Listing with no contract changes
Property
Status: Sale
Property Type: Link
Style: 2-Storey
Area: Toronto
Community: L'Amoreaux
Availability Date: Tba
Inside
Bedrooms: 4
Bedrooms Plus: 2
Bathrooms: 4
Kitchens: 1
Kitchens Plus: 1
Rooms: 7
Den/Family Room: No
Air Conditioning: Central Air
Fireplace: No
Laundry Level: Lower
Central Vacuum: N
Washrooms: 4
Building
Basement: Apartment
Basement 2: Fin W/O
Heat Type: Forced Air
Heat Source: Gas
Exterior: Alum Siding
Exterior: Brick
Elevator: N
Water Supply: Municipal
Special Designation: Unknown
Retirement: N
Parking
Driveway: Private
Garage Spaces: 1
Garage Type: Attached
Covered Parking Spaces: 4
Total Parking Spaces: 5
Fees
Tax Year: 2021
Tax Legal Description: Parcel 114-1, Section M1529 Lot 114, Plan 66M1529
Taxes: $3,422
Highlights
Feature: Hospital
Feature: Library
Feature: Park
Feature: Public Transit
Feature: Ravine
Feature: School
Land
Cross Street: Kennedy/Finch
Municipality District: Toronto E05
Fronting On: East
Pool: None
Sewer: Sewers
Lot Depth: 110.31 Feet
Lot Frontage: 20.01 Feet
Additional Media
- Virtual Tour: https://winsold.com/matterport/view/65594/oANCWQKGH5J
Rooms
Room details for 215 Silver Springs Boulevard, Toronto
| Type | Dimensions | Description |
|---|---|---|
| Living Ground | 3.02 x 5.64 | Hardwood Floor, Combined W/Dining, Pot Lights |
| Dining Ground | 2.28 x 3.82 | Hardwood Floor, Combined W/Living, Pot Lights |
| Kitchen Ground | 2.21 x 4.75 | Tile Floor, Quartz Counter, Eat-In Kitchen |
| Master 2nd | 3.28 x 5.23 | Hardwood Floor, His/Hers Closets, 3 Pc Ensuite |
| 2nd Br 2nd | 2.76 x 4.33 | Hardwood Floor, Double Closet, O/Looks Garden |
| 3rd Br 2nd | 2.70 x 3.91 | Hardwood Floor, Double Closet |
| 4th Br 2nd | 2.25 x 3.81 | Hardwood Floor, Double Closet |
| Living Bsmt | 2.25 x 5.79 | Ceramic Floor, W/O To Yard, 3 Pc Bath |
| 5th Br Bsmt | 2.72 x 2.90 | Laminate, Closet, Above Grade Window |
| Br Bsmt | 2.25 x 2.90 | Laminate, Closet |
| Kitchen Bsmt | - | Ceramic Floor, Renovated |

| XXXXXXXX | XXX XX, XXXX |
XXXX XXX XXXX |
$X,XXX,XXX |
| XXX XX, XXXX |
XXXXXX XXX XXXX |
$XXX,XXX | |
| XXXXXXXX | XXX XX, XXXX |
XXXXXXX XXX XXXX |
|
| XXX XX, XXXX |
XXXXXX XXX XXXX |
$XXX,XXX | |
| XXXXXXXX | XXX XX, XXXX |
XXXX XXX XXXX |
$XXX,XXX |
| XXX XX, XXXX |
XXXXXX XXX XXXX |
$XXX,XXX |
| XXXXXXXX XXXX | XXX XX, XXXX | $1,070,000 XXX XXXX |
| XXXXXXXX XXXXXX | XXX XX, XXXX | $799,900 XXX XXXX |
| XXXXXXXX XXXXXXX | XXX XX, XXXX | XXX XXXX |
| XXXXXXXX XXXXXX | XXX XX, XXXX | $898,000 XXX XXXX |
| XXXXXXXX XXXX | XXX XX, XXXX | $740,000 XXX XXXX |
| XXXXXXXX XXXXXX | XXX XX, XXXX | $599,000 XXX XXXX |

Jean Augustine Girls' Leadership Academy
Elementary: PublicHighland Heights Junior Public School
Elementary: PublicLynnwood Heights Junior Public School
Elementary: PublicSt Sylvester Catholic School
Elementary: CatholicSt Aidan Catholic School
Elementary: CatholicSilver Springs Public School
Elementary: PublicMsgr Fraser College (Midland North)
Secondary: CatholicMsgr Fraser-Midland
Secondary: CatholicSir William Osler High School
Secondary: PublicL'Amoreaux Collegiate Institute
Secondary: PublicStephen Leacock Collegiate Institute
Secondary: PublicMary Ward Catholic Secondary School
Secondary: Catholic- 3 bath
- 4 bed


