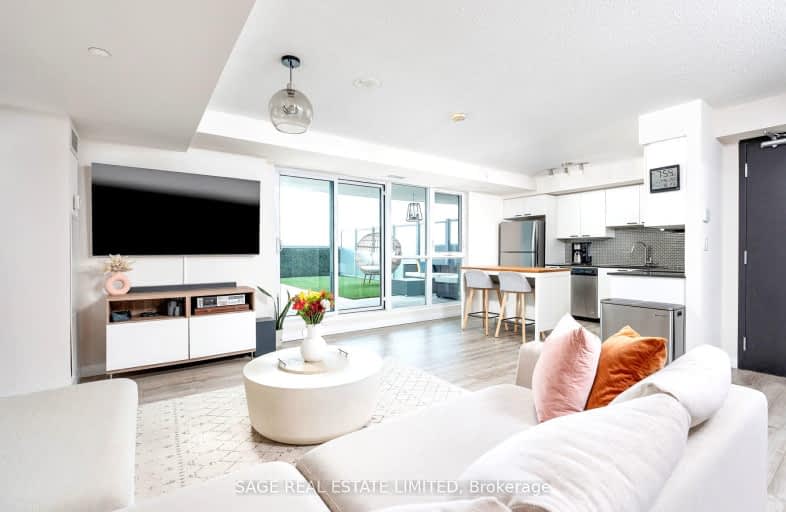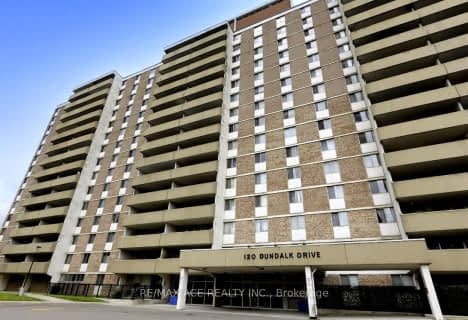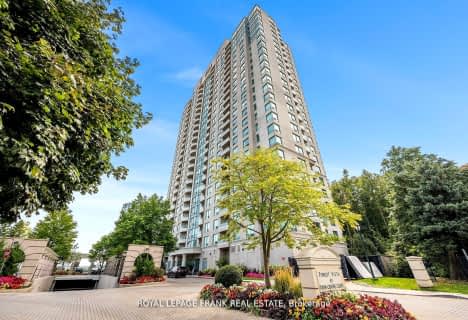Very Walkable
- Most errands can be accomplished on foot.
Good Transit
- Some errands can be accomplished by public transportation.
Bikeable
- Some errands can be accomplished on bike.

Manhattan Park Junior Public School
Elementary: PublicDorset Park Public School
Elementary: PublicGeorge Peck Public School
Elementary: PublicBuchanan Public School
Elementary: PublicGeneral Crerar Public School
Elementary: PublicSt Lawrence Catholic School
Elementary: CatholicBendale Business & Technical Institute
Secondary: PublicWinston Churchill Collegiate Institute
Secondary: PublicDavid and Mary Thomson Collegiate Institute
Secondary: PublicJean Vanier Catholic Secondary School
Secondary: CatholicWexford Collegiate School for the Arts
Secondary: PublicSenator O'Connor College School
Secondary: Catholic-
Diana's Oyster Bar and Grill
2105 Lawrence Avenue E, Scarborough, ON M1R 2Z4 0.49km -
Arabica Lounge
2088 Lawrence Avenue E, Toronto, ON M1R 2Z5 0.55km -
3 Kings Cafe & Shisha Lounge
2061 Lawrence Avenue E, Toronto, ON M1R 2Z4 0.69km
-
Crème et Miel
2075 Lawrence Avenue E, Toronto, ON M1R 2Z4 0.64km -
Tim Hortons
2044 Lawrence Avenue E, Scarborough, ON M1R 2Z3 0.78km -
Starbucks
1156 Kennedy Road, Toronto, ON M1P 2L1 0.94km
-
Defy Functional Fitness
94 Laird Drive, Toronto, ON M4G 3V2 7.68km -
FitStudios
217 Idema Road, Markham, ON L3R 1B1 9.4km -
Go Girl Body Transformation
39 Riviera Drive, Unit 1, Markham, ON L3R 8N4 10.39km
-
Pharmasave Wexford Heights Pharmacy
2050 Lawrence Avenue E, Scarborough, ON M1R 2Z6 0.69km -
Shoppers Drug Mart
2251 Lawrence Avenue E, Toronto, ON M1P 2P5 0.81km -
Lawrence - Victoria Park Pharmacy
1723 Lawrence AVE E, Scarborough, ON M1R 2X7 1.96km
-
Ani Bakery
25 Howden Road, Scarborough, ON M1R 3C8 0.12km -
Oma kolsoom
2173 Lawrence Avenue E, Toronto, ON M1P 2P5 0.2km -
Wong's Asian Cuisine
2173 Lawrence Avenue E, Scarborough, ON M1P 2P5 0.19km
-
Eglinton Corners
50 Ashtonbee Road, Unit 2, Toronto, ON M1L 4R5 2.01km -
Parkway Mall
85 Ellesmere Road, Toronto, ON M1R 4B9 2.29km -
Kennedy Commons
2021 Kennedy Road, Toronto, ON M1P 2M1 2.59km
-
Food Basics
2131 Lawrence Avenue E, Scarborough, ON M1R 5G4 0.32km -
Lone Tai Supermarket
2300 Lawrence Avenue E, Scarborough, ON M1P 2R2 0.74km -
Cosmos Agora
2004 Lawrence Ave E, Toronto, ON M1R 2Z1 0.91km
-
Magnotta Winery
1760 Midland Avenue, Scarborough, ON M1P 3C2 1.92km -
LCBO
1900 Eglinton Avenue E, Eglinton & Warden Smart Centre, Toronto, ON M1L 2L9 2.11km -
LCBO
55 Ellesmere Road, Scarborough, ON M1R 4B7 2.49km
-
Scarboro Mazda
2124 Lawrence Avenue E, Scarborough, ON M1R 3A3 0.22km -
Toronto Home Comfort
2300 Lawrence Avenue E, Unit 31, Toronto, ON M1P 2R2 0.66km -
Petro-Canada
2320 Lawrence Avenue E, Scarborough, ON M1P 2P9 0.88km
-
Cineplex Odeon Eglinton Town Centre Cinemas
22 Lebovic Avenue, Toronto, ON M1L 4V9 2.83km -
Cineplex Cinemas Scarborough
300 Borough Drive, Scarborough Town Centre, Scarborough, ON M1P 4P5 3.93km -
Cineplex VIP Cinemas
12 Marie Labatte Road, unit B7, Toronto, ON M3C 0H9 5.06km
-
Toronto Public Library - McGregor Park
2219 Lawrence Avenue E, Toronto, ON M1P 2P5 0.42km -
Kennedy Eglinton Library
2380 Eglinton Avenue E, Toronto, ON M1K 2P3 2.16km -
Toronto Public Library
85 Ellesmere Road, Unit 16, Toronto, ON M1R 2.3km
-
Scarborough General Hospital Medical Mall
3030 Av Lawrence E, Scarborough, ON M1P 2T7 3.17km -
Scarborough Health Network
3050 Lawrence Avenue E, Scarborough, ON M1P 2T7 3.34km -
Providence Healthcare
3276 Saint Clair Avenue E, Toronto, ON M1L 1W1 4.07km
-
Wigmore Park
Elvaston Dr, Toronto ON 2.71km -
Fenside Park
Toronto ON 3.88km -
White Heaven Park
105 Invergordon Ave, Toronto ON M1S 2Z1 5.17km
-
Scotiabank
2154 Lawrence Ave E (Birchmount & Lawrence), Toronto ON M1R 3A8 0.08km -
TD Bank Financial Group
2050 Lawrence Ave E, Scarborough ON M1R 2Z5 0.7km -
TD Bank Financial Group
2020 Eglinton Ave E, Scarborough ON M1L 2M6 2.1km
For Sale
For Rent
More about this building
View 2150 Lawrence Avenue East, Toronto



