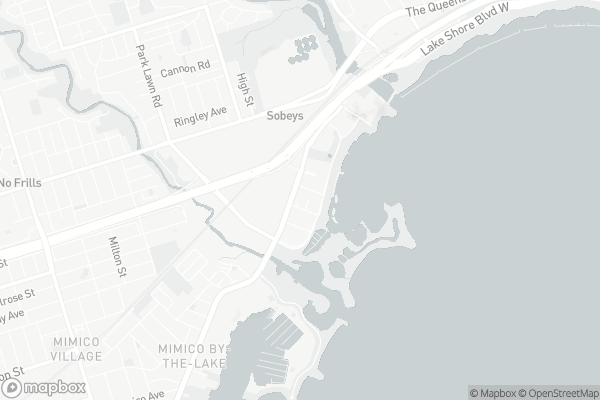
George R Gauld Junior School
Elementary: Public
1.65 km
Étienne Brûlé Junior School
Elementary: Public
1.41 km
St Mark Catholic School
Elementary: Catholic
1.32 km
David Hornell Junior School
Elementary: Public
1.04 km
Swansea Junior and Senior Junior and Senior Public School
Elementary: Public
2.01 km
John English Junior Middle School
Elementary: Public
1.95 km
The Student School
Secondary: Public
3.50 km
Ursula Franklin Academy
Secondary: Public
3.54 km
Etobicoke School of the Arts
Secondary: Public
2.05 km
Western Technical & Commercial School
Secondary: Public
3.54 km
Humberside Collegiate Institute
Secondary: Public
3.89 km
Bishop Allen Academy Catholic Secondary School
Secondary: Catholic
2.32 km
More about this building
View 2157 Lake Shore Boulevard West, Toronto
