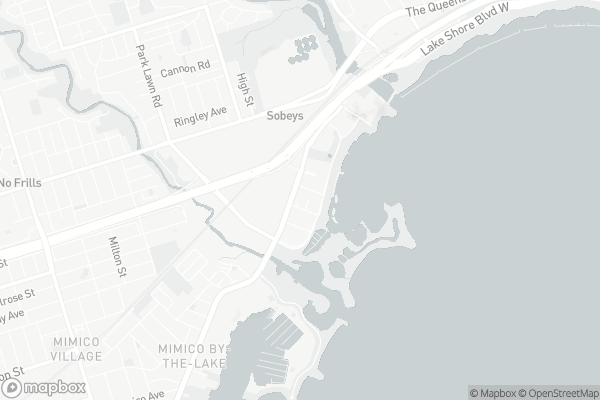Leased on Sep 21, 2015
Note: Property is not currently for sale or for rent.

-
Type: Condo Apt
-
Style: Apartment
-
Size: 500 sqft
-
Pets: Restrict
-
Lease Term: No Data
-
Possession: October 2015
-
All Inclusive: N
-
Age: New
-
Days on Site: 10 Days
-
Added: Sep 11, 2015 (1 week on market)
-
Updated:
-
Last Checked: 3 months ago
-
MLS®#: W3311193
-
Listed By: Homelife maple leaf realty ltd., brokerage
Brand New Luxury "Ocean Club Condo" Boutique Building. Bright And Spacious 1 Br Unit With Fantastic Views Of Lake Ontario And City Skyline. Hardwood Floors Throughout. Walk To Lake Front Humber Bay Parks And Trails, Ttc. Minutes To Go Train, Highways And Downtown Toronto
Extras
Fridge, Stove, Dishwasher, Microwave/Hood Fan, Washer/Dryer, All Elf's And Window Coverings. 1 Parking + 1 Locker Included. Building Amenities Include 24 Hr Concierge/Security, Indoor Pool, Gym, Guest Suites, Etc..
Property Details
Facts for B607-2157 Lake Shore Boulevard West, Toronto
Status
Days on Market: 10
Last Status: Leased
Sold Date: Sep 21, 2015
Closed Date: Nov 01, 2015
Expiry Date: Nov 30, 2015
Sold Price: $1,400
Unavailable Date: Sep 21, 2015
Input Date: Sep 11, 2015
Property
Status: Lease
Property Type: Condo Apt
Style: Apartment
Size (sq ft): 500
Age: New
Area: Toronto
Community: Mimico
Availability Date: October 2015
Inside
Bedrooms: 1
Bathrooms: 1
Kitchens: 1
Rooms: 3
Den/Family Room: No
Patio Terrace: Open
Unit Exposure: South East
Air Conditioning: Central Air
Fireplace: No
Laundry: Ensuite
Washrooms: 1
Utilities
Utilities Included: N
Building
Stories: 6
Basement: None
Heat Type: Forced Air
Heat Source: Gas
Exterior: Concrete
Elevator: Y
Private Entrance: Y
Special Designation: Unknown
Parking
Parking Included: Yes
Garage Type: Undergrnd
Parking Designation: Owned
Parking Features: Undergrnd
Parking Spot #1: 12P4
Covered Parking Spaces: 1
Garage: 1
Locker
Locker: Owned
Locker #: 160
Fees
Building Insurance Included: Yes
Cable Included: No
Central A/C Included: Yes
Common Elements Included: Yes
Heating Included: Yes
Hydro Included: No
Water Included: Yes
Highlights
Amenity: Exercise Room
Amenity: Guest Suites
Amenity: Indoor Pool
Amenity: Party/Meeting Room
Amenity: Security Guard
Amenity: Visitor Parking
Feature: Lake Access
Feature: Park
Feature: Public Transit
Land
Cross Street: Parklaw/ South Of La
Municipality District: Toronto W06
Condo
Condo Registry Office: N/A
Property Management: N/A
Rooms
Room details for B607-2157 Lake Shore Boulevard West, Toronto
| Type | Dimensions | Description |
|---|---|---|
| Living Flat | - | Hardwood Floor, Combined W/Dining, W/O To Balcony |
| Dining Flat | - | Hardwood Floor, Combined W/Living, Open Concept |
| Br Flat | - | Hardwood Floor, Large Closet |
| Kitchen Flat | - | Hardwood Floor, B/I Appliances, Stone Counter |
| Bathroom Flat | - | Ceramic Floor, 4 Pc Bath |
| XXXXXXXX | XXX XX, XXXX |
XXXXXX XXX XXXX |
$X,XXX |
| XXX XX, XXXX |
XXXXXX XXX XXXX |
$X,XXX |
| XXXXXXXX XXXXXX | XXX XX, XXXX | $1,400 XXX XXXX |
| XXXXXXXX XXXXXX | XXX XX, XXXX | $1,400 XXX XXXX |

George R Gauld Junior School
Elementary: PublicÉtienne Brûlé Junior School
Elementary: PublicSt Mark Catholic School
Elementary: CatholicDavid Hornell Junior School
Elementary: PublicSwansea Junior and Senior Junior and Senior Public School
Elementary: PublicJohn English Junior Middle School
Elementary: PublicThe Student School
Secondary: PublicUrsula Franklin Academy
Secondary: PublicEtobicoke School of the Arts
Secondary: PublicWestern Technical & Commercial School
Secondary: PublicHumberside Collegiate Institute
Secondary: PublicBishop Allen Academy Catholic Secondary School
Secondary: CatholicMore about this building
View 2157 Lake Shore Boulevard West, Toronto