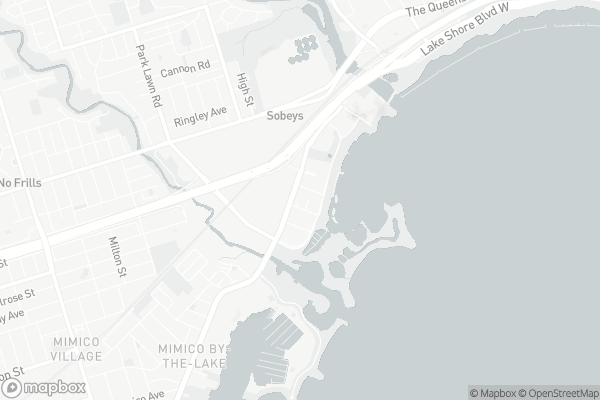Leased on Nov 05, 2015
Note: Property is not currently for sale or for rent.

-
Type: Condo Apt
-
Style: Apartment
-
Size: 500 sqft
-
Pets: Restrict
-
Lease Term: 1 Year
-
Possession: Immediate
-
All Inclusive: N
-
Age: New
-
Days on Site: 6 Days
-
Added: Oct 30, 2015 (6 days on market)
-
Updated:
-
Last Checked: 3 months ago
-
MLS®#: W3352978
-
Listed By: Re/max realtron realty inc., brokerage
Live Luxuriously At The Ocean Club! Waterfront Living At Its Finest. Brand New, Never Been Lived In, Unbelievable Lake Views And The Toronto Skyline! Ultra Modern Built-In S/S Appliances, Granite Counter-Tops, Undermount Sink, Easy Access To Transportation Bus Right At Your Door Step Takes You To Union Station. Mins To Humber Bay Park,Martin Goodman Trail, Sunnyside Beach, Yacht Club,Mins To Highway, & Restaurants. Amazing Facilities Indoor Pool. 24 Concierge
Extras
S/S Fridge, Stove,Dishwasher, Microwave,Stack Washer And Dryer, Parking
Property Details
Facts for B910-2157 Lake Shore Boulevard West, Toronto
Status
Days on Market: 6
Last Status: Leased
Sold Date: Nov 05, 2015
Closed Date: Nov 13, 2015
Expiry Date: Mar 10, 2016
Sold Price: $1,400
Unavailable Date: Nov 05, 2015
Input Date: Oct 30, 2015
Property
Status: Lease
Property Type: Condo Apt
Style: Apartment
Size (sq ft): 500
Age: New
Area: Toronto
Community: Mimico
Availability Date: Immediate
Inside
Bedrooms: 1
Bathrooms: 1
Kitchens: 1
Rooms: 4
Den/Family Room: No
Patio Terrace: Open
Unit Exposure: South East
Air Conditioning: Central Air
Fireplace: No
Laundry: Ensuite
Laundry Level: Main
Washrooms: 1
Utilities
Utilities Included: N
Building
Stories: 09
Basement: None
Heat Type: Forced Air
Heat Source: Gas
Exterior: Brick
Private Entrance: Y
Special Designation: Unknown
Parking
Parking Included: Yes
Garage Type: Undergrnd
Parking Designation: Owned
Parking Features: Undergrnd
Covered Parking Spaces: 1
Garage: 1
Locker
Locker: Owned
Fees
Building Insurance Included: Yes
Cable Included: No
Central A/C Included: Yes
Common Elements Included: Yes
Heating Included: Yes
Hydro Included: No
Water Included: Yes
Highlights
Amenity: Concierge
Amenity: Guest Suites
Amenity: Gym
Amenity: Indoor Pool
Amenity: Party/Meeting Room
Amenity: Visitor Parking
Land
Cross Street: Parklawn And Lakesho
Municipality District: Toronto W06
Condo
Condo Registry Office: TSCC
Property Management: Beaverhall
Rooms
Room details for B910-2157 Lake Shore Boulevard West, Toronto
| Type | Dimensions | Description |
|---|---|---|
| Living Flat | 4.24 x 4.98 | Hardwood Floor, Combined W/Dining, W/O To Balcony |
| Dining Flat | 4.24 x 4.98 | Hardwood Floor, Combined W/Living, Open Concept |
| Kitchen Flat | 1.18 x 3.68 | Hardwood Floor, Granite Counter, Stainless Steel Ap |
| Master Flat | 4.24 x 4.98 | Hardwood Floor, Large Closet |
| XXXXXXXX | XXX XX, XXXX |
XXXXXX XXX XXXX |
$X,XXX |
| XXX XX, XXXX |
XXXXXX XXX XXXX |
$X,XXX |
| XXXXXXXX XXXXXX | XXX XX, XXXX | $1,400 XXX XXXX |
| XXXXXXXX XXXXXX | XXX XX, XXXX | $1,350 XXX XXXX |

George R Gauld Junior School
Elementary: PublicÉtienne Brûlé Junior School
Elementary: PublicSt Mark Catholic School
Elementary: CatholicDavid Hornell Junior School
Elementary: PublicSwansea Junior and Senior Junior and Senior Public School
Elementary: PublicJohn English Junior Middle School
Elementary: PublicThe Student School
Secondary: PublicUrsula Franklin Academy
Secondary: PublicEtobicoke School of the Arts
Secondary: PublicWestern Technical & Commercial School
Secondary: PublicHumberside Collegiate Institute
Secondary: PublicBishop Allen Academy Catholic Secondary School
Secondary: CatholicMore about this building
View 2157 Lake Shore Boulevard West, Toronto