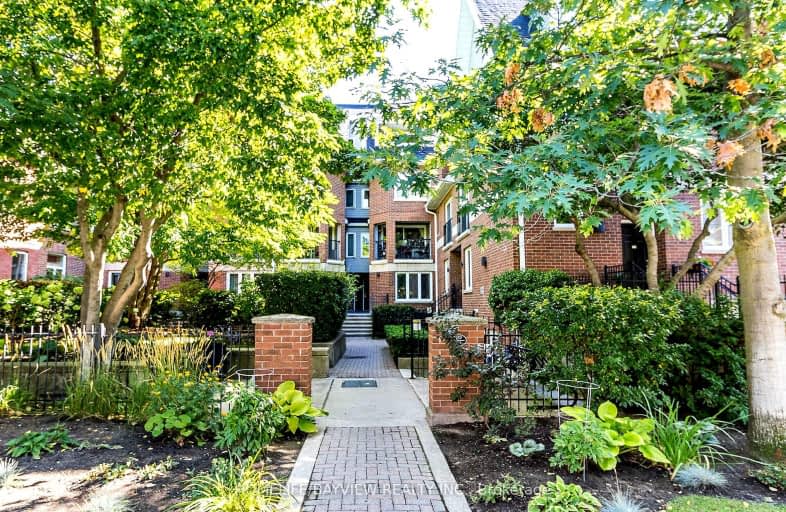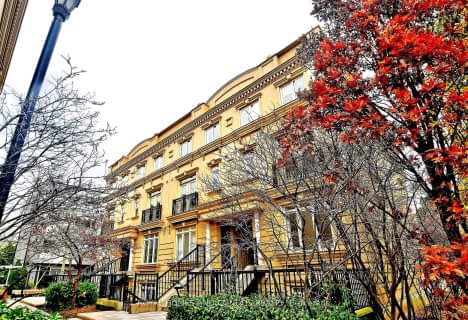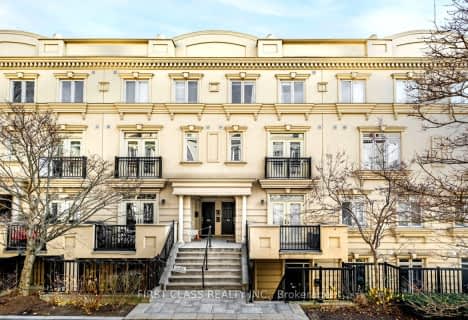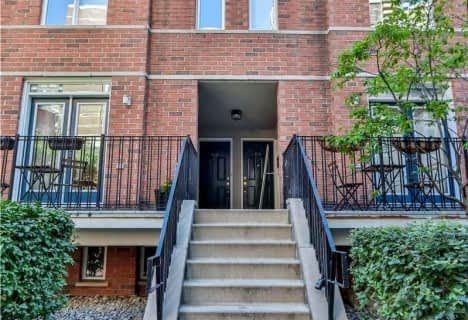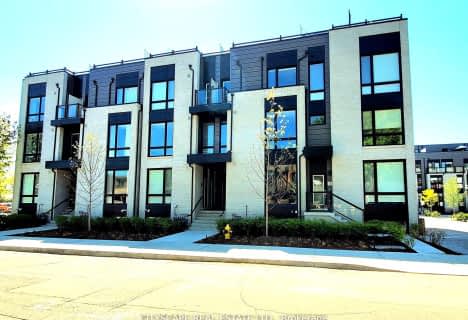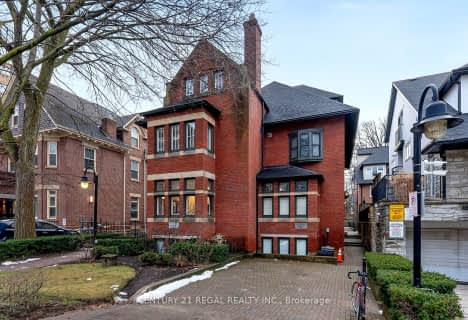Very Walkable
- Most errands can be accomplished on foot.
Rider's Paradise
- Daily errands do not require a car.
Biker's Paradise
- Daily errands do not require a car.

da Vinci School
Elementary: PublicCottingham Junior Public School
Elementary: PublicLord Lansdowne Junior and Senior Public School
Elementary: PublicHuron Street Junior Public School
Elementary: PublicJesse Ketchum Junior and Senior Public School
Elementary: PublicBrown Junior Public School
Elementary: PublicMsgr Fraser Orientation Centre
Secondary: CatholicMsgr Fraser College (Alternate Study) Secondary School
Secondary: CatholicLoretto College School
Secondary: CatholicSt Joseph's College School
Secondary: CatholicHarbord Collegiate Institute
Secondary: PublicCentral Technical School
Secondary: Public-
Jean Sibelius Square
Wells St and Kendal Ave, Toronto ON 0.62km -
Casa Loma Parkette
Toronto ON 0.82km -
Queen's Park
111 Wellesley St W (at Wellesley Ave.), Toronto ON M7A 1A5 1.41km
-
Scotiabank
332 Bloor St W (at Spadina Rd.), Toronto ON M5S 1W6 0.61km -
TD Bank Financial Group
77 Bloor St W (at Bay St.), Toronto ON M5S 1M2 0.98km -
CIBC
532 Bloor St W (at Bathurst St.), Toronto ON M5S 1Y3 1.09km
- 2 bath
- 2 bed
- 800 sqft
401-415 Jarvis Street, Toronto, Ontario • M4Y 3C1 • Cabbagetown-South St. James Town
- 3 bath
- 3 bed
- 2000 sqft
102-1183 Dufferin Street, Toronto, Ontario • M6H 4B7 • Dovercourt-Wallace Emerson-Junction
- 3 bath
- 3 bed
- 1400 sqft
Th5-60 Carr Street, Toronto, Ontario • M5T 1B7 • Kensington-Chinatown
- 4 bath
- 3 bed
- 2000 sqft
TH 11-60 Homewood Avenue, Toronto, Ontario • M4Y 2X4 • Cabbagetown-South St. James Town
- 2 bath
- 2 bed
- 900 sqft
25-78 Carr Street, Toronto, Ontario • M5T 1B7 • Kensington-Chinatown
- 1 bath
- 2 bed
- 800 sqft
314-415 Jarvis Street, Toronto, Ontario • M4Y 3C1 • Cabbagetown-South St. James Town
- 2 bath
- 2 bed
- 900 sqft
09-31 Florence Street, Toronto, Ontario • M6K 1P4 • Little Portugal
- 2 bath
- 2 bed
- 900 sqft
TH32-78 Carr Street, Toronto, Ontario • M5T 1B7 • Kensington-Chinatown
