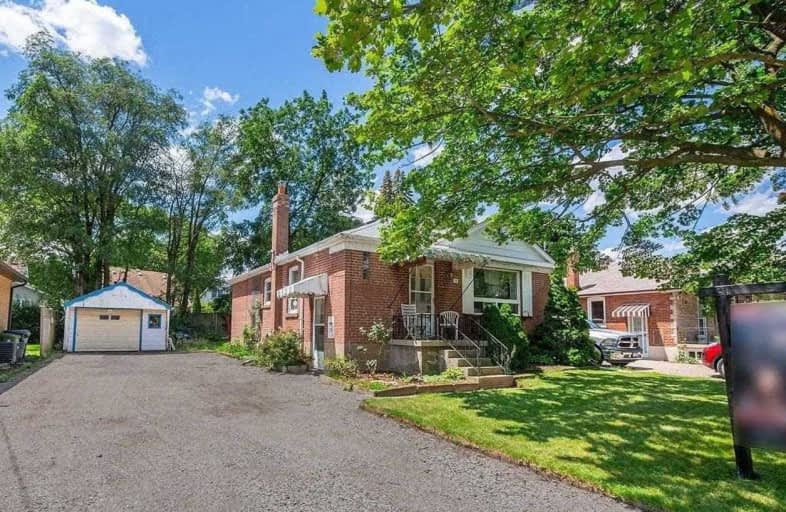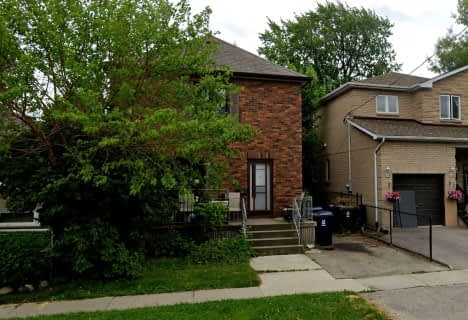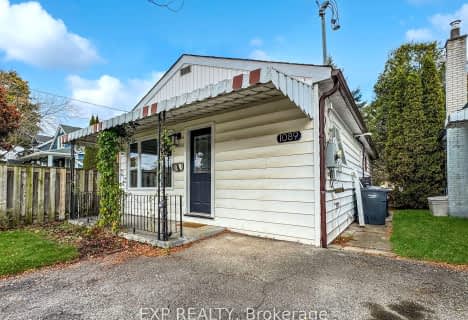
École intermédiaire École élémentaire Micheline-Saint-Cyr
Elementary: Public
1.42 km
Peel Alternative - South Elementary
Elementary: Public
2.23 km
St Josaphat Catholic School
Elementary: Catholic
1.42 km
Lanor Junior Middle School
Elementary: Public
0.96 km
Christ the King Catholic School
Elementary: Catholic
1.36 km
Sir Adam Beck Junior School
Elementary: Public
0.17 km
Peel Alternative South
Secondary: Public
2.48 km
Etobicoke Year Round Alternative Centre
Secondary: Public
3.55 km
Peel Alternative South ISR
Secondary: Public
2.48 km
St Paul Secondary School
Secondary: Catholic
3.19 km
Lakeshore Collegiate Institute
Secondary: Public
2.52 km
Gordon Graydon Memorial Secondary School
Secondary: Public
2.49 km








