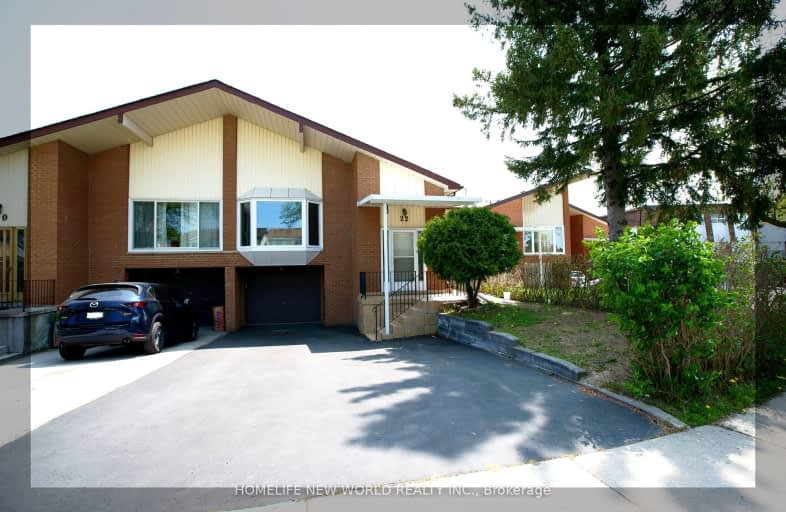Car-Dependent
- Most errands require a car.
Good Transit
- Some errands can be accomplished by public transportation.
Bikeable
- Some errands can be accomplished on bike.

Jean Augustine Girls' Leadership Academy
Elementary: PublicHighland Heights Junior Public School
Elementary: PublicLynnwood Heights Junior Public School
Elementary: PublicSt Sylvester Catholic School
Elementary: CatholicSt Aidan Catholic School
Elementary: CatholicSilver Springs Public School
Elementary: PublicMsgr Fraser College (Midland North)
Secondary: CatholicMsgr Fraser-Midland
Secondary: CatholicSir William Osler High School
Secondary: PublicL'Amoreaux Collegiate Institute
Secondary: PublicStephen Leacock Collegiate Institute
Secondary: PublicMary Ward Catholic Secondary School
Secondary: Catholic-
DY Bar
2901 Kennedy Road, Unit 1B, Scarborough, ON M1V 1S8 0.38km -
Orchid Garden Bar & Grill
2260 Birchmount Road, Toronto, ON M1T 2M2 2.48km -
VSOP KTV
8 Glen Watford Drive, Toronto, ON M1S 2C1 2.69km
-
Tim Horton's
3030 Birchmount Road, Toronto, ON M1W 3W3 0.58km -
Coffee Time
4040 Finch Avenue East, Toronto, ON L3R 6R5 0.64km -
Tim Hortons
4186 Finch Avenue E, Toronto, ON M1S 1.08km
-
Care Plus Drug Mart
2950 Birchmount Road, Scarborough, ON M1W 3G5 0.52km -
Pharma Plus
4040 Finch Avenue E, Scarborough, ON M1S 4V5 0.65km -
Finch Midland Pharmacy
4190 Finch Avenue E, Scarborough, ON M1S 4T7 1.23km
-
Metropolitan Centre
3840 Finch Avenue E, Toronto, ON M1T 3T4 0.2km -
Dindigul Thalappakattu Biriyani
3850 Finch Avenue E, Toronto, ON M1T 3T6 0.23km -
Bavu Villas
2950 Kennedy Road, Unit 3, Toronto, ON M1V 1T1 0.3km
-
Scarborough Village Mall
3280-3300 Midland Avenue, Toronto, ON M1V 4A1 1.1km -
Skycity Shopping Centre
3275 Midland Avenue, Toronto, ON M1V 0C4 1.14km -
China City
2150 McNicoll Avenue, Scarborough, ON M1V 0E3 1.36km
-
Chialee Manufacturing Company
23 Milliken Boulevard, Unit B19, Toronto, ON M1V 5H7 0.57km -
Pearl River Food
23 Milliken Boulevard, Scarborough, ON M1V 5H7 0.57km -
Chung Hing Supermarket
17 Milliken Boulevard, Scarborough, ON M1V 1V3 0.59km
-
LCBO
2946 Finch Avenue E, Scarborough, ON M1W 2T4 2.41km -
LCBO
1571 Sandhurst Circle, Toronto, ON M1V 1V2 2.63km -
LCBO
21 William Kitchen Rd, Scarborough, ON M1P 5B7 3.64km
-
Esso
4000 Finch Avenue E, Scarborough, ON M1S 3T6 0.47km -
Petro Canada
2800 Kennedy Road, Toronto, ON M1T 3J2 0.45km -
Shell Canada Products
2801 Av Midland, Scarborough, ON M1S 1S3 1.6km
-
Woodside Square Cinemas
1571 Sandhurst Circle, Toronto, ON M1V 1V2 2.74km -
Cineplex Cinemas Fairview Mall
1800 Sheppard Avenue E, Unit Y007, North York, ON M2J 5A7 4.28km -
Cineplex Cinemas Scarborough
300 Borough Drive, Scarborough Town Centre, Scarborough, ON M1P 4P5 4.77km
-
Toronto Public Library Bridlewood Branch
2900 Warden Ave, Toronto, ON M1W 1.28km -
Agincourt District Library
155 Bonis Avenue, Toronto, ON M1T 3W6 2.04km -
Toronto Public Library
375 Bamburgh Cir, C107, Toronto, ON M1W 3Y1 2.2km
-
The Scarborough Hospital
3030 Birchmount Road, Scarborough, ON M1W 3W3 0.58km -
Canadian Medicalert Foundation
2005 Sheppard Avenue E, North York, ON M2J 5B4 4.3km -
North York General Hospital
4001 Leslie Street, North York, ON M2K 1E1 6.21km
-
Highland Heights Park
30 Glendower Circt, Toronto ON 0.78km -
Inglewood Park
3.14km -
White Heaven Park
105 Invergordon Ave, Toronto ON M1S 2Z1 4.45km
-
CIBC
3420 Finch Ave E (at Warden Ave.), Toronto ON M1W 2R6 1.24km -
TD Bank Financial Group
2565 Warden Ave (at Bridletowne Cir.), Scarborough ON M1W 2H5 1.48km -
TD Bank Financial Group
7077 Kennedy Rd (at Steeles Ave. E, outside Pacific Mall), Markham ON L3R 0N8 2.58km
- 4 bath
- 4 bed
- 1500 sqft
65 Hartleywood Drive, Toronto, Ontario • M1S 3N1 • Agincourt North
- 2 bath
- 4 bed
- 1500 sqft
36 Manorglen Crescent, Toronto, Ontario • M1S 1W4 • Agincourt South-Malvern West














