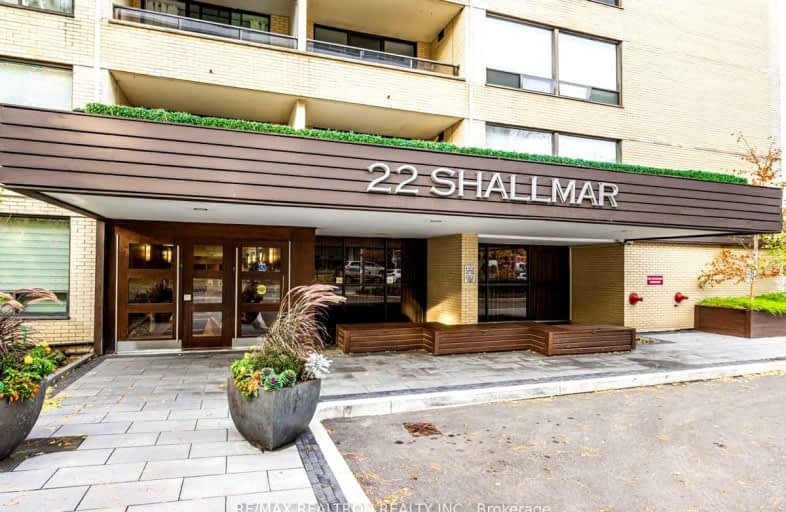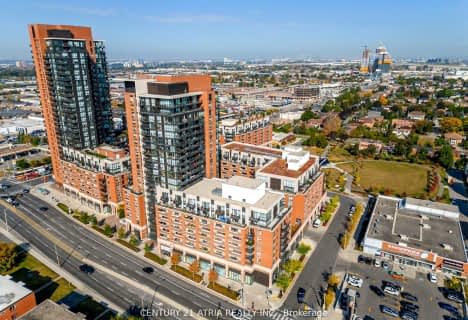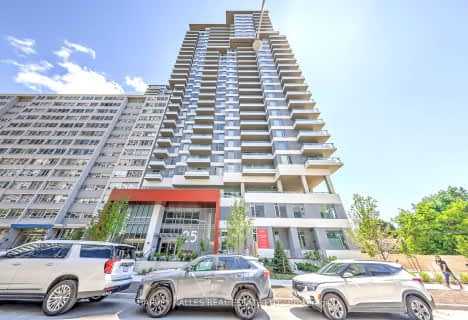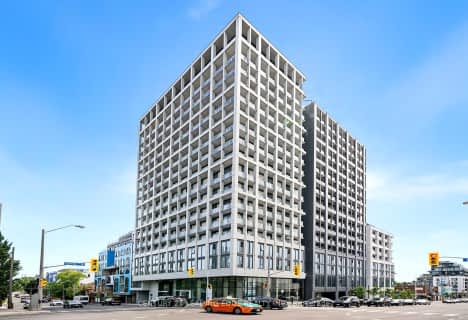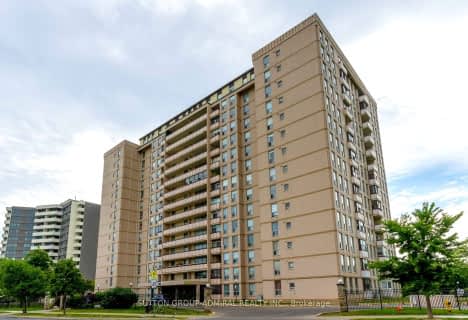Car-Dependent
- Almost all errands require a car.
Excellent Transit
- Most errands can be accomplished by public transportation.
Very Bikeable
- Most errands can be accomplished on bike.

North Preparatory Junior Public School
Elementary: PublicJ R Wilcox Community School
Elementary: PublicOur Lady of the Assumption Catholic School
Elementary: CatholicCedarvale Community School
Elementary: PublicGlen Park Public School
Elementary: PublicWest Preparatory Junior Public School
Elementary: PublicMsgr Fraser College (Midtown Campus)
Secondary: CatholicVaughan Road Academy
Secondary: PublicJohn Polanyi Collegiate Institute
Secondary: PublicForest Hill Collegiate Institute
Secondary: PublicMarshall McLuhan Catholic Secondary School
Secondary: CatholicLawrence Park Collegiate Institute
Secondary: Public-
The Cedarvale Walk
Toronto ON 1.1km -
Cedarvale Playground
41 Markdale Ave, Toronto ON 1.25km -
Cedarvale Dog Park
Toronto ON 1.38km
-
RBC Royal Bank
2346 Yonge St (at Orchard View Blvd.), Toronto ON M4P 2W7 2.21km -
CIBC
2866 Dufferin St (at Glencairn Ave.), Toronto ON M6B 3S6 2.24km -
TD Bank Financial Group
3140 Dufferin St (at Apex Rd.), Toronto ON M6A 2T1 2.79km
More about this building
View 22 Shallmar Boulevard, Toronto- 3 bath
- 3 bed
- 1000 sqft
1022-830 Lawrence Avenue West, Toronto, Ontario • M6A 0A2 • Yorkdale-Glen Park
- 2 bath
- 3 bed
- 800 sqft
1909-25 Holly Street, Toronto, Ontario • M4S 0E3 • Mount Pleasant West
- 2 bath
- 3 bed
- 1200 sqft
1501-130 Neptune Drive, Toronto, Ontario • M6A 1X5 • Englemount-Lawrence
- 2 bath
- 3 bed
- 1000 sqft
2107-360 Ridelle Avenue, Toronto, Ontario • M6B 1K1 • Briar Hill-Belgravia
- 2 bath
- 3 bed
- 800 sqft
1001-2020 Bathurst Street, Toronto, Ontario • M5P 0A6 • Humewood-Cedarvale
- 2 bath
- 3 bed
- 800 sqft
Ph06-2020 Bathurst Street, Toronto, Ontario • M5P 0A6 • Humewood-Cedarvale
- 2 bath
- 3 bed
- 800 sqft
3209-39 Roehampton Avenue, Toronto, Ontario • M4P 0G1 • Mount Pleasant West
- 2 bath
- 3 bed
- 1200 sqft
PH05-150 Neptune Drive, Toronto, Ontario • M6A 2Y9 • Englemount-Lawrence
- 2 bath
- 3 bed
- 1200 sqft
Ph-2-150 Neptune Drive, Toronto, Ontario • M6A 2Y9 • Bedford Park-Nortown
- 2 bath
- 3 bed
- 1400 sqft
1409-130 Neptune Drive, Toronto, Ontario • M6A 1X5 • Englemount-Lawrence
- 2 bath
- 3 bed
- 800 sqft
606-2433 Dufferin Street, Toronto, Ontario • M6E 3T3 • Briar Hill-Belgravia
