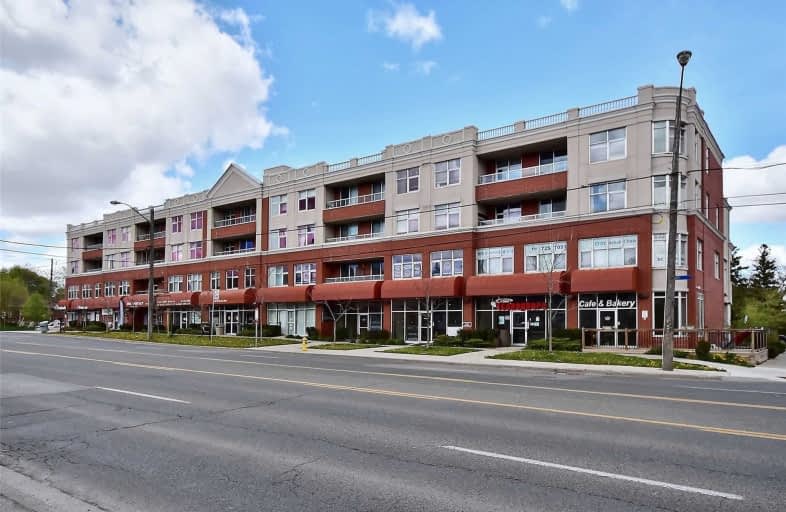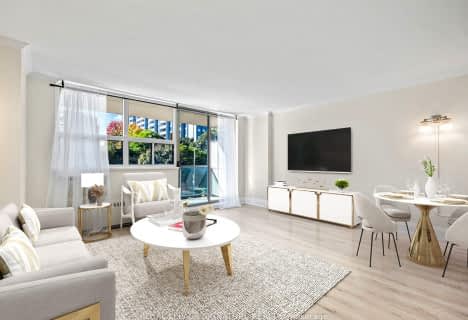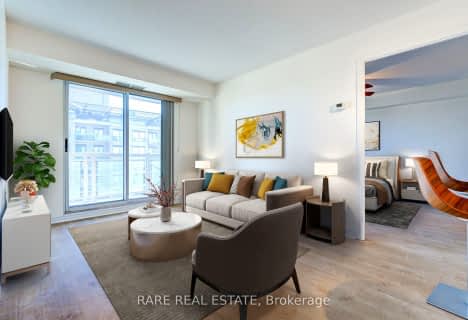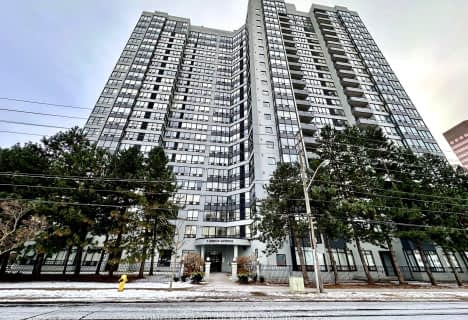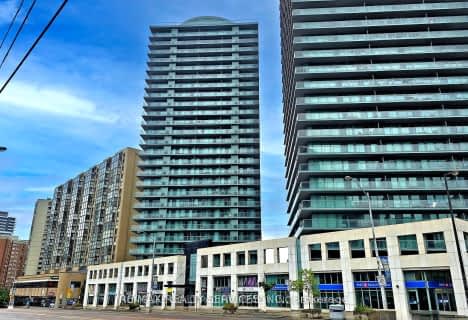Car-Dependent
- Almost all errands require a car.
Good Transit
- Some errands can be accomplished by public transportation.
Bikeable
- Some errands can be accomplished on bike.
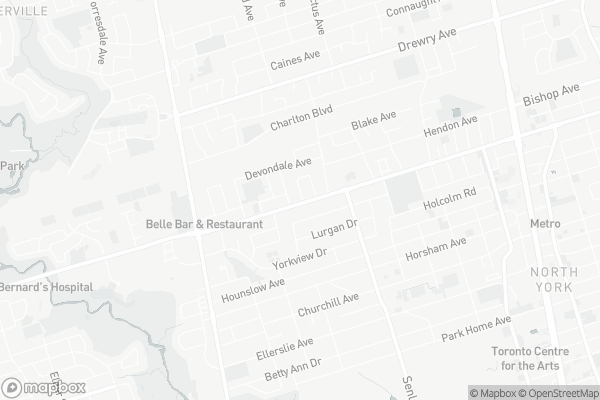
Fisherville Senior Public School
Elementary: PublicSt Antoine Daniel Catholic School
Elementary: CatholicChurchill Public School
Elementary: PublicWillowdale Middle School
Elementary: PublicR J Lang Elementary and Middle School
Elementary: PublicYorkview Public School
Elementary: PublicAvondale Secondary Alternative School
Secondary: PublicNorth West Year Round Alternative Centre
Secondary: PublicDrewry Secondary School
Secondary: PublicÉSC Monseigneur-de-Charbonnel
Secondary: CatholicNewtonbrook Secondary School
Secondary: PublicNorthview Heights Secondary School
Secondary: Public-
SparkApps
5987 Bathurst Street, North York 1.48km -
H-Mart Finch
5545 Yonge Street, North York 1.57km -
H Mart North York
5323 Yonge Street, North York 1.66km
-
Wine Rack
20 Church Avenue, North York 1.68km -
LCBO
5095 Yonge Street A4, North York 1.91km -
Simcha Wine Corporation
7000 Bathurst Street, Thornhill 2.15km
-
Cafe & Bakery
218 Finch Avenue West, North York 0km -
Domino's Pizza
222 Finch Avenue West, North York 0.06km -
Vicky's Kusina
296 Finch Avenue West, Toronto 0.59km
-
Canephora Cafe & Bakery
222 Finch Avenue West Unit 101, Toronto 0.03km -
Happy Bagel Bakery
4949 Bathurst Street, North York 0.68km -
Tim Hortons
309 Finch Avenue West Ste C, North York 0.73km
-
CIBC Branch (Cash at ATM only)
4927 Bathurst Street, North York 0.66km -
RBC Royal Bank
5968 Bathurst Street, Toronto 1.33km -
Krish Office
5650 Yonge Street, North York 1.51km
-
Shell
4926 Bathurst Street, North York 0.78km -
Esso
515 Drewry Avenue, North York 0.96km -
Circle K
515 Drewry Avenue, North York 0.98km
-
Iyengar YogAnanta
40 Devondale Avenue, North York 0.31km -
Golden Line Gymnastics
531 Finch Avenue West, North York 0.97km -
p
103-77 Finch Avenue West, North York 0.98km
-
Ancona Park
North York 0.33km -
Ancona Park
15 Ancona Street, North York 0.41km -
Carney Park
North York 0.56km
-
Executive Language Consultants
555 Finch Avenue West, North York 1.16km -
Toronto Public Library - Centennial Branch
578 Finch Avenue West, North York 1.29km -
Tiny Library - "Take a book, Leave a book" [book trading box]
274 Burnett Avenue, North York 1.68km
-
Finch West Clinic
222 Finch Avenue West, North York 0.03km -
Finch Avenue Optometry & Low Vision Centre
244 Finch Avenue West, North York 0.26km -
International Society Of Applied Emotional Intelligence The
148 Finch Avenue West, North York 0.51km
-
Sina Pharmacy
107-222 Finch Avenue West, North York 0.05km -
Northview Bathurst Clinic
4949 Bathurst St Ste#212, North York 0.68km -
Main Drug Mart
301 Finch Avenue West, North York 0.69km
-
Northview Center
4949 Bathurst Street, North York 0.66km -
Finchurst Plaza
4915 Bathurst Street, North York 0.73km -
The one and only convenience store that sells beef patty’s
105-5987 Bathurst Street, North York 1.49km
-
Cineplex Cinemas Empress Walk
Empress Walk, 5095 Yonge Street 3rd Floor, North York 1.94km -
HeroesLive.tv / White Night Studios Inc.
1881 Steeles Avenue West, North York 3.03km -
Funland
265-7181 Yonge Street, Markham 3.26km
-
Belle Bar and Restaurant
4949 Bathurst Street, North York 0.68km -
Shout karaoke
5600 Yonge Street, North York 1.52km -
Soban Eatery & Bar|Cocktail & Wine Bar|小盘|新派日式融合料理
5600 Yonge Street 2/F, North York 1.52km
More about this building
View 222 Finch Avenue West, Toronto- 1 bath
- 1 bed
- 600 sqft
118-8 Maison Parc Court, Vaughan, Ontario • L4J 9K5 • Lakeview Estates
- 1 bath
- 1 bed
- 500 sqft
3103-8 Hillcrest Avenue, Toronto, Ontario • M2N 6Y6 • Willowdale East
- 1 bath
- 1 bed
- 500 sqft
209-16 Harrison Garden Boulevard, Toronto, Ontario • M2N 7J6 • Willowdale East
- 1 bath
- 1 bed
- 600 sqft
306-5949 Yonge Street, Toronto, Ontario • M2M 3V8 • Newtonbrook East
- 2 bath
- 2 bed
- 800 sqft
708-920 Sheppard Avenue West, Toronto, Ontario • M3H 0A2 • Bathurst Manor
- 2 bath
- 2 bed
- 800 sqft
314-555 Wilson Heights Boulevard, Toronto, Ontario • M3H 6B5 • Clanton Park
- 2 bath
- 2 bed
- 800 sqft
317-509 Beecroft Road, Toronto, Ontario • M2N 0A3 • Willowdale West
- 1 bath
- 1 bed
- 500 sqft
2307-5500 Yonge Street, Toronto, Ontario • M2N 7L1 • Willowdale West
- 2 bath
- 3 bed
- 1200 sqft
2104-10 Tangreen Court, Toronto, Ontario • M2M 4B9 • Newtonbrook West
- 1 bath
- 1 bed
- 600 sqft
313-21 Hillcrest Avenue, Toronto, Ontario • M2N 7K2 • Willowdale East
