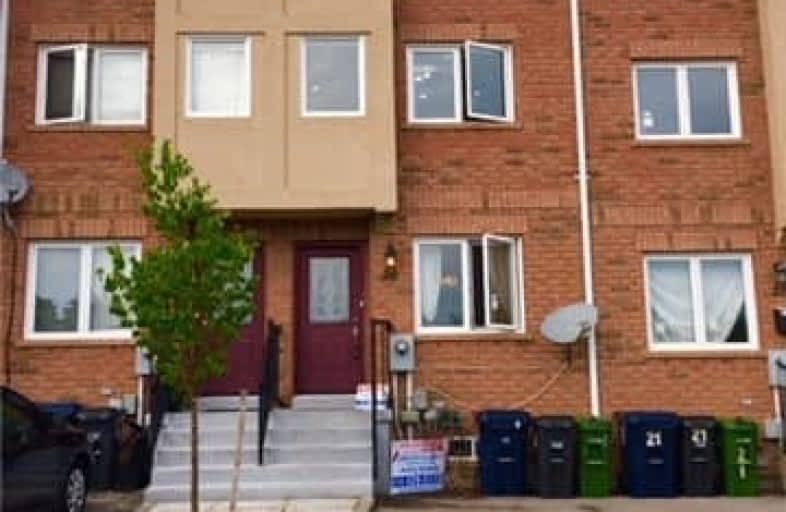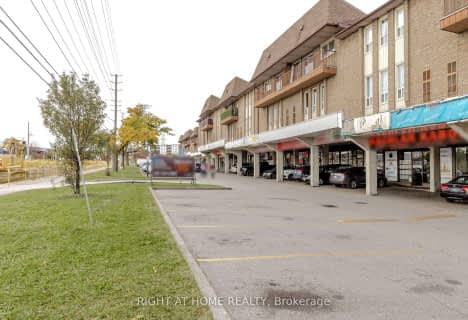Very Walkable
- Most errands can be accomplished on foot.
Excellent Transit
- Most errands can be accomplished by public transportation.
Bikeable
- Some errands can be accomplished on bike.

Westmount Junior School
Elementary: PublicPelmo Park Public School
Elementary: PublicWeston Memorial Junior Public School
Elementary: PublicSt John the Evangelist Catholic School
Elementary: CatholicC R Marchant Middle School
Elementary: PublicH J Alexander Community School
Elementary: PublicSchool of Experiential Education
Secondary: PublicYork Humber High School
Secondary: PublicScarlett Heights Entrepreneurial Academy
Secondary: PublicDon Bosco Catholic Secondary School
Secondary: CatholicWeston Collegiate Institute
Secondary: PublicSt. Basil-the-Great College School
Secondary: Catholic-
55 Cafe
6 Dixon Rd, Toronto, ON M9P 2K9 0.64km -
Scrawny Ronny’s Sports Bar & Grill
2011 Lawrence Avenue W, Unit 16, Toronto, ON M9N 1H4 1.19km -
Central Bar & Grill
2007 Lawrence Avenue W, York, ON M9N 3V1 1.22km
-
Bubble Tease
25 King St, Toronto, ON M9N 1K8 0.48km -
55 Cafe
6 Dixon Rd, Toronto, ON M9P 2K9 0.64km -
Tim Hortons
2013 Lawrence Ave West, North York, ON M9N 0A3 1.07km
-
GoodLife Fitness
2549 Weston Rd, Toronto, ON M9N 2A7 0.93km -
Fitness 365
40 Ronson Dr, Etobicoke, ON M9W 1B3 3.36km -
Mansy Fitness
2428 Islington Avenue, Unit 20, Toronto, ON M9W 3X8 3.55km
-
Shoppers Drug Mart
1995 Weston Road, York, ON M9N 1X2 0.56km -
Shopper's Drug Mart
1995 Weston Rd, Toronto, ON M9N 1X3 0.57km -
Weston Medical Centre Pharmacy
1951 Weston Road, York, ON M9N 1W8 0.66km
-
China China Express
2145 Weston Rd, York, ON M9N 1X8 0.31km -
Settebello Pizzeria & Restaurant
2091 Weston Rd, York, ON M9N 1X7 0.36km -
Eggsmart
2097 Weston Rd, York, ON M9N 1X7 0.35km
-
Crossroads Plaza
2625 Weston Road, Toronto, ON M9N 3W1 1.1km -
Sheridan Mall
1700 Wilson Avenue, North York, ON M3L 1B2 2km -
Humbertown Shopping Centre
270 The Kingsway, Etobicoke, ON M9A 3T7 4.92km
-
Parks Supermarket
2189 Weston Rd, York, ON M9N 1X9 0.3km -
S & J West Indian African Food
2093 Weston Rd, York, ON M9N 1X7 0.36km -
Kitchen Table Grocery Stores
100 King St, Toronto, ON M9N 1L3 0.58km
-
LCBO
2625D Weston Road, Toronto, ON M9N 3W1 1km -
LCBO
1405 Lawrence Ave W, North York, ON M6L 1A4 3.71km -
LCBO
211 Lloyd Manor Road, Toronto, ON M9B 6H6 4.36km
-
Weston Ford
2062 Weston Road, Toronto, ON M9N 1X4 0.43km -
Hill Garden Sunoco Station
724 Scarlett Road, Etobicoke, ON M9P 2T5 1.11km -
Walter Townshend Chimneys
2011 Lawrence Avenue W, Unit 25, York, ON M9N 3V3 1.2km
-
Cineplex Cinemas Yorkdale
Yorkdale Shopping Centre, 3401 Dufferin Street, Toronto, ON M6A 2T9 6.33km -
Albion Cinema I & II
1530 Albion Road, Etobicoke, ON M9V 1B4 6.3km -
Imagine Cinemas
500 Rexdale Boulevard, Toronto, ON M9W 6K5 6.39km
-
Toronto Public Library - Weston
2 King Street, Toronto, ON M9N 1K9 0.48km -
Toronto Public Library
1700 Wilson Avenue, Toronto, ON M3L 1B2 2.03km -
Richview Public Library
1806 Islington Ave, Toronto, ON M9P 1L4 2.84km
-
Humber River Hospital
1235 Wilson Avenue, Toronto, ON M3M 0B2 3.41km -
Humber River Regional Hospital
2175 Keele Street, York, ON M6M 3Z4 4.06km -
Humber River Regional Hospital
2111 Finch Avenue W, North York, ON M3N 1N1 5.5km
-
Riverlea Park
919 Scarlett Rd, Toronto ON M9P 2V3 0.59km -
Maple Claire Park
Ontario 5.52km -
Nairn Park
Nairn Ave (Chudleigh Rd), Toronto ON 5.64km
-
TD Bank Financial Group
2390 Keele St, Toronto ON M6M 4A5 3.64km -
CIBC
1400 Lawrence Ave W (at Keele St.), Toronto ON M6L 1A7 3.69km -
RBC Royal Bank
3336 Keele St (at Sheppard Ave W), Toronto ON M3J 1L5 5.29km
More about this building
View 224 Rosemount Avenue, Toronto- 2 bath
- 3 bed
- 1000 sqft
31-40 Rexdale Boulevard, Toronto, Ontario • M9W 5Z3 • Rexdale-Kipling



