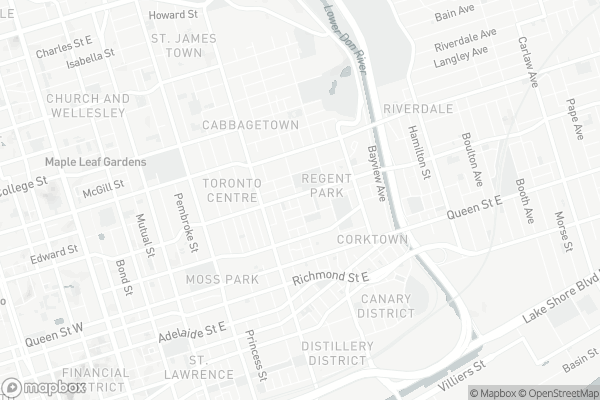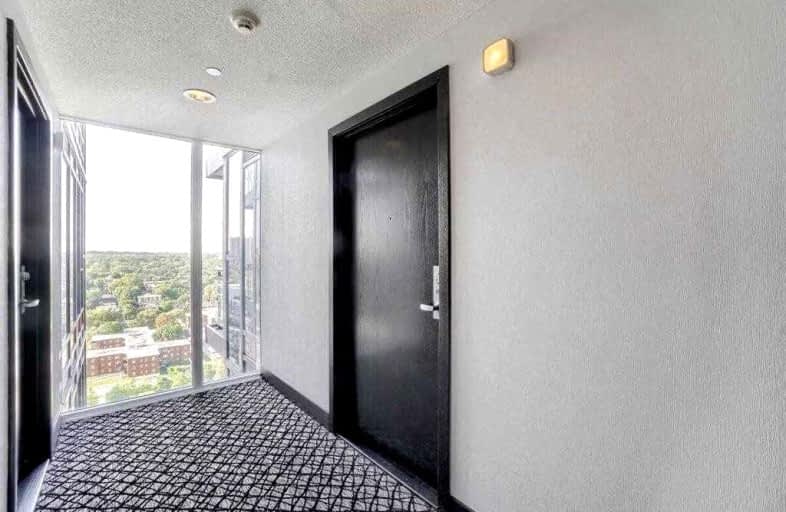Car-Dependent
- Most errands require a car.
Rider's Paradise
- Daily errands do not require a car.
Biker's Paradise
- Daily errands do not require a car.

St Paul Catholic School
Elementary: CatholicÉcole élémentaire Gabrielle-Roy
Elementary: PublicMarket Lane Junior and Senior Public School
Elementary: PublicSprucecourt Junior Public School
Elementary: PublicNelson Mandela Park Public School
Elementary: PublicLord Dufferin Junior and Senior Public School
Elementary: PublicMsgr Fraser College (St. Martin Campus)
Secondary: CatholicInglenook Community School
Secondary: PublicSEED Alternative
Secondary: PublicEastdale Collegiate Institute
Secondary: PublicCollège français secondaire
Secondary: PublicRosedale Heights School of the Arts
Secondary: Public-
Marhaba Super Market Inc
324 Parliament Street, Toronto 0.29km -
Surma Super Market
330 1/2 Parliament Street, Toronto 0.29km -
Kabul Farms Supermarket
230 Parliament Street, Toronto 0.35km
-
Wine Rack
655 Dundas Street East, Toronto 0.24km -
The Beer Store
28 River Street, Toronto 0.49km -
Wine Rack
514 King Street East #6, Toronto 0.59km
-
Subway
67 Regent Park Boulevard Unit 5, Toronto 0.13km -
Tim Hortons
69 Regent Park Boulevard, Toronto 0.13km -
Wendy's
615 Dundas Street East, Toronto 0.18km
-
Show Love Café
585 Dundas Street East, Toronto 0.07km -
Tim Hortons
69 Regent Park Boulevard, Toronto 0.13km -
Tim Hortons
335 Parliament Street, Toronto 0.25km
-
RBC Royal Bank
480 Dundas Street East, Toronto 0.17km -
CIBC Branch with ATM
245 Carlton Street, Toronto 0.64km -
TD Canada Trust Branch and ATM
493 Parliament Street, Toronto 0.68km
-
Shell
548 Richmond Street East, Toronto 0.56km -
Esso
581 Parliament Street, Toronto 0.93km -
Circle K
581 Parliament Street, Toronto 0.96km
-
F45 Training Regent Park
659 Dundas Street East, Toronto 0.26km -
Aybrid
304 Parliament Street, Toronto 0.28km -
Lift Corktown CrossFit
508 King Street East, Toronto 0.57km
-
Regent Dog Park
251 Sackville Street, Toronto 0.11km -
REGENT PARK
251 Sackville Street, Toronto 0.11km -
Regent Park Community Garden
Old Toronto 0.13km
-
Toronto Public Library - Parliament Street Branch
269 Gerrard Street East, Toronto 0.48km -
ragweed library
216-52 Saint Lawrence Street, Toronto 0.64km -
Toronto Public Library - Riverdale Branch
370 Broadview Avenue, Toronto 1.02km
-
River Medical Centre
677 Dundas Street East, Toronto 0.35km -
Spring Health PrEP Clinic
290 Shuter Street 2nd floor, Toronto 0.39km -
Dipa Nath
Ontario Street, Toronto 0.6km
-
Shoppers Drug Mart
South Tower, 593 Dundas Street East, Toronto 0.12km -
Sohana Drugs Limited
1 Oak Street, Toronto 0.28km -
Main Drug Mart
1 Oak Street #1, Toronto 0.29km
-
VL123-Stores
230 Sackville Street, Toronto 0.03km -
Danny Reisis Real Estate Information Centre
534 Queen Street East, Toronto 0.48km -
Corktown Residents and Business Association (CRBA)
351 Queen Street East, Toronto 0.5km
-
Blahzay Creative
170 Mill Street, Toronto 1.01km -
Imagine Cinemas Market Square
80 Front Street East, Toronto 1.38km -
Cineplex Cinemas Yonge-Dundas and VIP
402-10 Dundas Street East, Toronto 1.48km
-
ZERO DRY Cocktail Bar
Same as Registered/Head Office Address above, 170 Sumach Street, Toronto 0.17km -
Quincy's Afro-Kitchen and Bar
326 Parliament Street, Toronto 0.29km -
Shisha Lounge
240 Parliament Street, Toronto 0.34km
For Sale
For Rent
More about this building
View 225 Sackville Street, Toronto- 2 bath
- 2 bed
- 600 sqft
2107-60 Shuter Street, Toronto, Ontario • M5B 0B7 • Church-Yonge Corridor
- 1 bath
- 2 bed
- 800 sqft
4613-251 Jarvis Street, Toronto, Ontario • M5B 2C2 • Church-Yonge Corridor
- 1 bath
- 2 bed
- 700 sqft
3902-85 Queens Wharf Road, Toronto, Ontario • M5V 0J9 • Waterfront Communities C01
- 2 bath
- 2 bed
- 800 sqft
4102-290 Adelaide Street West, Toronto, Ontario • M5V 1P6 • Waterfront Communities C01
- 1 bath
- 2 bed
- 600 sqft
804-89 Church Street, Toronto, Ontario • M5C 0B7 • Church-Yonge Corridor
- 1 bath
- 2 bed
- 800 sqft
1507-224 King Street West, Toronto, Ontario • M5V 1H8 • Waterfront Communities C01
- 2 bath
- 2 bed
- 1000 sqft
903-81 Navy Wharf Court, Toronto, Ontario • M5V 3S2 • Waterfront Communities C01
- — bath
- — bed
- — sqft
#3107-5 St Joseph Street, Toronto, Ontario • M4Y 1J6 • Bay Street Corridor
- 2 bath
- 2 bed
- 800 sqft
1911-8 The Esplanade, Toronto, Ontario • M5E 0A6 • Waterfront Communities C08
- 2 bath
- 2 bed
- 800 sqft
6209-55 Cooper Street, Toronto, Ontario • M5E 0G1 • Waterfront Communities C08













