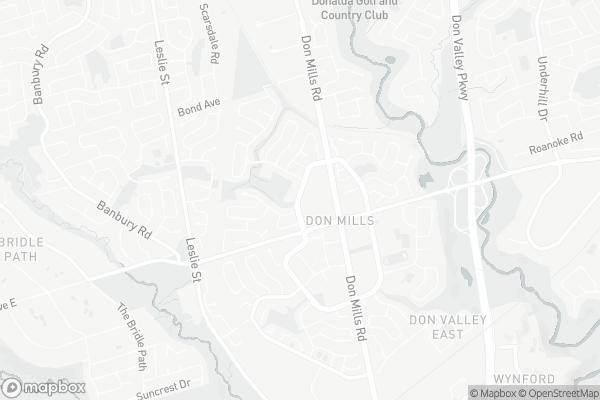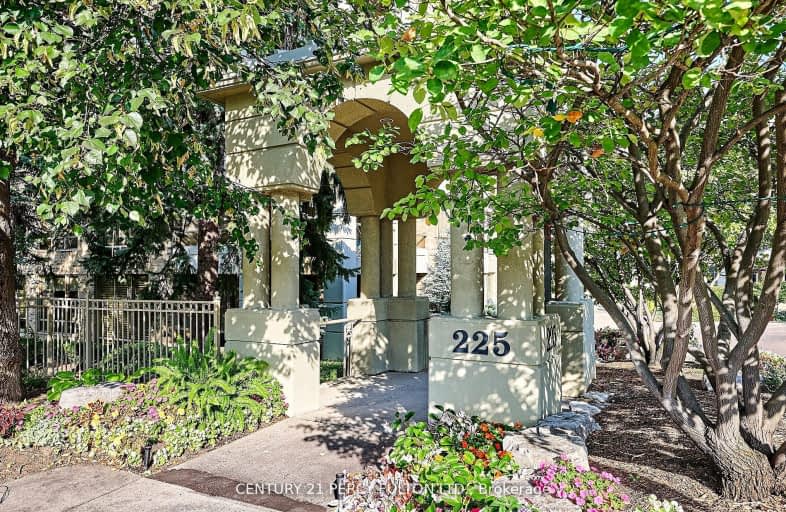Car-Dependent
- Most errands require a car.
Good Transit
- Some errands can be accomplished by public transportation.
Very Bikeable
- Most errands can be accomplished on bike.

Greenland Public School
Elementary: PublicNorman Ingram Public School
Elementary: PublicThree Valleys Public School
Elementary: PublicRippleton Public School
Elementary: PublicDon Mills Middle School
Elementary: PublicSt Bonaventure Catholic School
Elementary: CatholicWindfields Junior High School
Secondary: PublicÉcole secondaire Étienne-Brûlé
Secondary: PublicGeorge S Henry Academy
Secondary: PublicYork Mills Collegiate Institute
Secondary: PublicDon Mills Collegiate Institute
Secondary: PublicVictoria Park Collegiate Institute
Secondary: Public-
The Good Son
11 Karl Fraser Road, North York, ON M3C 0E7 0.46km -
Jack Astor's
1060 Don Mills Road, North York, ON M3C 0H8 0.49km -
Taylors Landing
10 O'neill Rd, Don Mills, ON M3C 0H1 0.53km
-
Tim Hortons
1110 Don Mills Rd, North York, ON M3B 3R7 0.27km -
Tim Horton's
939 Lawrence Avenue E, North York, ON M3C 1P8 0.27km -
Starbucks
6 Pabst Lane - Shops at Don Mills, Toronto, ON M3C 0H8 0.35km
-
Shoppers Drug Mart
946 Lawrence Avenue E, Unit 2, North York, ON M3C 3M9 0.17km -
Procare Pharmacy
1262 Don Mills Road, Toronto, ON M3B 2W7 0.69km -
Agape Pharmacy
10 Mallard Road, Unit C107, Toronto, ON M3B 3N1 1.08km
-
Tim Hortons
1110 Don Mills Rd, North York, ON M3B 3R7 0.27km -
Bento Sushi
38 Karl Fraser Road, Toronto, ON M3C 0H7 0.28km -
Tim Horton's
939 Lawrence Avenue E, North York, ON M3C 1P8 0.27km
-
CF Shops at Don Mills
1090 Don Mills Road, Toronto, ON M3C 3R6 0.56km -
Don Mills Centre
75 The Donway W, North York, ON M3C 2E9 0.64km -
The Diamond at Don Mills
10 Mallard Road, Toronto, ON M3B 3N1 1.12km
-
McEwan Gourmet Grocery Store
38 Karl Fraser Road, North York, ON M3C 0H7 0.32km -
Metro
1050 Don Mills Road, North York, ON M3C 1W6 0.57km -
C&C Supermarket
888 Don Mills Rd, Toronto, ON M3C 1V6 1.46km
-
LCBO
195 The Donway W, Toronto, ON M3C 0H6 0.26km -
LCBO
808 York Mills Road, Toronto, ON M3B 1X8 1.92km -
LCBO
55 Ellesmere Road, Scarborough, ON M1R 4B7 3.4km
-
Petro-Canada
1095 Don Mills Road, North York, ON M3C 1W7 0.36km -
Esso
800 Avenue Lawrence E, North York, ON M3C 1P4 0.8km -
Three Valleys Auto Centre
58 Three Valleys Drive, North York, ON M3A 3B5 1.73km
-
Cineplex VIP Cinemas
12 Marie Labatte Road, unit B7, Toronto, ON M3C 0H9 0.48km -
Cineplex Cinemas Fairview Mall
1800 Sheppard Avenue E, Unit Y007, North York, ON M2J 5A7 4.48km -
Cineplex Odeon Eglinton Town Centre Cinemas
22 Lebovic Avenue, Toronto, ON M1L 4V9 4.92km
-
Toronto Public Library
888 Lawrence Avenue E, Toronto, ON M3C 3L2 0.21km -
Toronto Public Library
29 Saint Dennis Drive, Toronto, ON M3C 3J3 2.59km -
Victoria Village Public Library
184 Sloane Avenue, Toronto, ON M4A 2C5 2.75km
-
Sunnybrook Health Sciences Centre
2075 Bayview Avenue, Toronto, ON M4N 3M5 2.99km -
North York General Hospital
4001 Leslie Street, North York, ON M2K 1E1 3.71km -
Canadian Medicalert Foundation
2005 Sheppard Avenue E, North York, ON M2J 5B4 4.04km
-
Sunnybrook Park
Toronto ON 1.91km -
E.T. Seton Park
Overlea Ave (Don Mills Rd), Toronto ON 2.61km -
Wigmore Park
Elvaston Dr, Toronto ON 3.01km
-
Scotiabank
1500 Don Mills Rd (York Mills), Toronto ON M3B 3K4 1.85km -
TD Bank
2135 Victoria Park Ave (at Ellesmere Avenue), Scarborough ON M1R 0G1 3.34km -
RBC Royal Bank
65 Overlea Blvd, Toronto ON M4H 1P1 3.49km
More about this building
View 225 The Donway West, Toronto- 3 bath
- 3 bed
- 1800 sqft
607-1818 Bayview Avenue, Toronto, Ontario • M4G 4G6 • Mount Pleasant East



