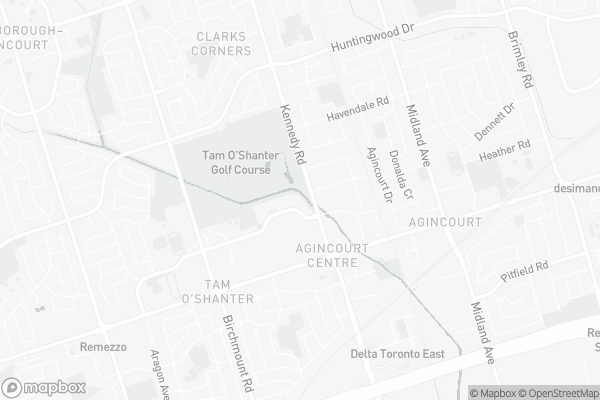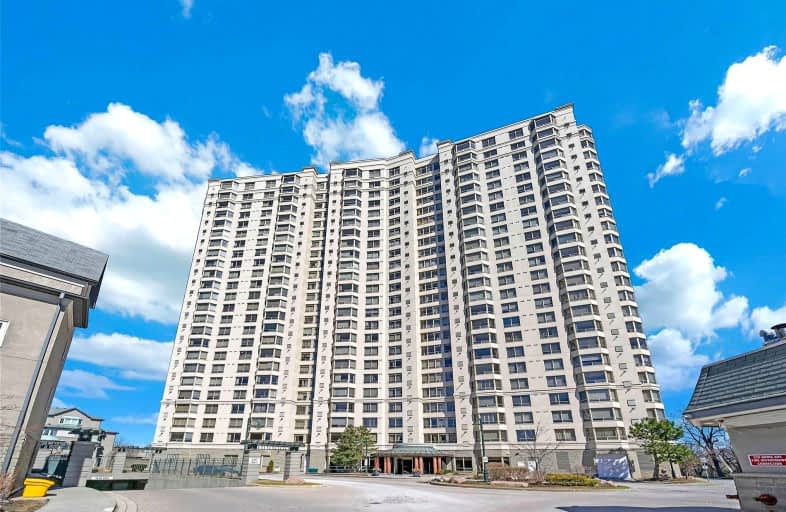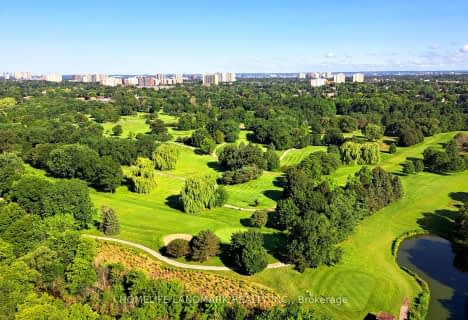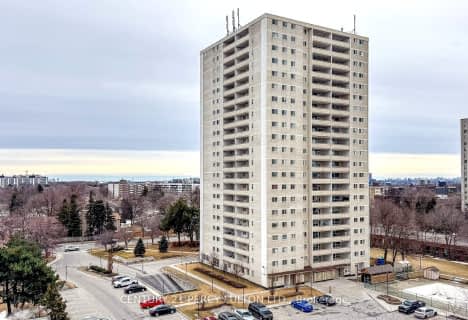Car-Dependent
- Almost all errands require a car.
Good Transit
- Some errands can be accomplished by public transportation.
Somewhat Bikeable
- Most errands require a car.

Highland Heights Junior Public School
Elementary: PublicLynnwood Heights Junior Public School
Elementary: PublicJohn Buchan Senior Public School
Elementary: PublicAgincourt Junior Public School
Elementary: PublicInglewood Heights Junior Public School
Elementary: PublicTam O'Shanter Junior Public School
Elementary: PublicDelphi Secondary Alternative School
Secondary: PublicMsgr Fraser-Midland
Secondary: CatholicSir William Osler High School
Secondary: PublicStephen Leacock Collegiate Institute
Secondary: PublicFrancis Libermann Catholic High School
Secondary: CatholicAgincourt Collegiate Institute
Secondary: Public-
M&M Food Market
3850 Sheppard Avenue East Unit 0510, Toronto 0.33km -
Food Depot Supermarket
3331 Sheppard Avenue East, Scarborough 1.72km -
Foody World
8 William Kitchen Road A, Scarborough 1.83km
-
LCBO
2356 Kennedy Road, Scarborough 0.25km -
LCBO
Kennedy Commons, 21 William Kitchen Road H2, Scarborough 1.69km -
lifefinderglobal
CA On Toronto 20 stonehill Crt 2.17km
-
McDonald's
3850 Sheppard Avenue East Wal-Mart - Agincourt S.C, Agincourt 0.25km -
Pizza Pizza
3850 Sheppard Avenue East, Scarborough 0.3km -
Asian Fusion
3850 Sheppard Avenue East Unit 225, Scarborough 0.31km
-
McDonald's
3850 Sheppard Avenue East Wal-Mart - Agincourt S.C, Agincourt 0.25km -
Real Fruit Bubble Tea
3850 Sheppard Avenue East, Scarborough 0.34km -
Tim Hortons
3850 Sheppard Avenue East, Scarborough 0.38km
-
BMO Bank of Montreal
2330 Kennedy Road, Scarborough 0.3km -
RBC Royal Bank
3807 Sheppard Avenue East, Toronto 0.56km -
Scotiabank
4220 Sheppard Avenue East, Scarborough 1.07km
-
Petro-Canada & Car Wash
3905 Sheppard Avenue East, Scarborough 0.47km -
Circle K
3600 Sheppard Avenue East, Scarborough 0.87km -
Esso
3600 Sheppard Avenue East, Scarborough 0.87km
-
Welness Centre
4240 Sheppard Avenue East, Scarborough 1.12km -
ActivGrind
2370 Midland Avenue Suite A11, Scarborough 1.19km -
Pulse Martial Arts Scarborough
2370 Midland Avenue B23, Scarborough 1.19km
-
Ron Watson Park
140 Bonis Avenue, Scarborough 0.42km -
Ron Watson Park
Scarborough 0.43km -
Donalda Park
Toronto 0.7km
-
Toronto Public Library - Agincourt Branch
155 Bonis Avenue, Toronto 0.26km -
Glenn Gould Memorial Library
3030 Birchmount Road, Scarborough 2.21km -
Toronto Public Library - Bridlewood Branch
157a-2900 Warden Avenue, Scarborough 2.68km
-
Dental office
3L4, 3850 Sheppard Avenue East, Scarborough 0.28km -
YAO Ren (Dentist)
2347 Kennedy Road, Scarborough 0.39km -
体检中心
4002 Sheppard Ave E Scarborough ON M1S 4R5 Sheppard Avenue East, Scarborough 0.41km
-
Walmart Pharmacy
3850 Sheppard Avenue East, Scarborough 0.27km -
Shoppers Drug Mart
2330 Kennedy Road, Scarborough 0.35km -
Trinity Drug Mart
2347 Kennedy Road Unit 104, Scarborough 0.36km
-
Agincourt Mall
3850 Sheppard Avenue East, Scarborough 0.33km -
Huntingwood Square
Toronto 1.01km -
Midtown Plaza
4211 Sheppard Avenue East, Scarborough 1.06km
-
Cineplex Cinemas Scarborough
Scarborough Town Centre, 300 Borough Drive, Scarborough 3.1km -
Woodside Square Cinemas
1571 Sandhurst Circle, Scarborough 3.13km -
Cineplex Cinemas Fairview Mall
1800 Sheppard Avenue East Unit Y007, North York 4.35km
-
Orchid Garden Bar & Grill
2252 Birchmount Road, Scarborough 0.95km -
VSOP KTV(Karaoke)
8 Glen Watford Drive, Scarborough 1.15km -
Remezzo Italian Bistro
3335 Sheppard Avenue East, Scarborough 1.69km
- 2 bath
- 3 bed
- 1400 sqft
1708-65 Huntingdale Boulevard, Toronto, Ontario • M1W 2P1 • L'Amoreaux
- 2 bath
- 3 bed
- 1200 sqft
310-2050 Bridletowne Circle, Toronto, Ontario • M1W 2V5 • L'Amoreaux
- 2 bath
- 3 bed
- 1000 sqft
805-2050 Bridletowne Circle, Toronto, Ontario • M1W 2V5 • L'Amoreaux
- 2 bath
- 3 bed
- 1400 sqft
305-3151 Bridletowne Circle, Toronto, Ontario • M1W 2T1 • L'Amoreaux
- 2 bath
- 3 bed
- 1200 sqft
605-4091 Sheppard Avenue East, Toronto, Ontario • M1S 3H2 • Agincourt South-Malvern West
- 2 bath
- 3 bed
- 1200 sqft
304-25 Silver Springs Boulevard, Toronto, Ontario • M1V 1M9 • L'Amoreaux
- 2 bath
- 3 bed
- 1000 sqft
1410-2050 Bridletowne Circle, Toronto, Ontario • M1W 2V5 • L'Amoreaux
- 2 bath
- 3 bed
- 1400 sqft
2711-228 Bonis Avenue, Toronto, Ontario • M1T 3W4 • Tam O'Shanter-Sullivan
- 2 bath
- 3 bed
- 900 sqft
2708-2033 Kennedy Road, Toronto, Ontario • M1T 0B9 • Agincourt South-Malvern West
- 2 bath
- 3 bed
- 1000 sqft
911-1360 York Mills Road, Toronto, Ontario • M3A 2A2 • Parkwoods-Donalda














