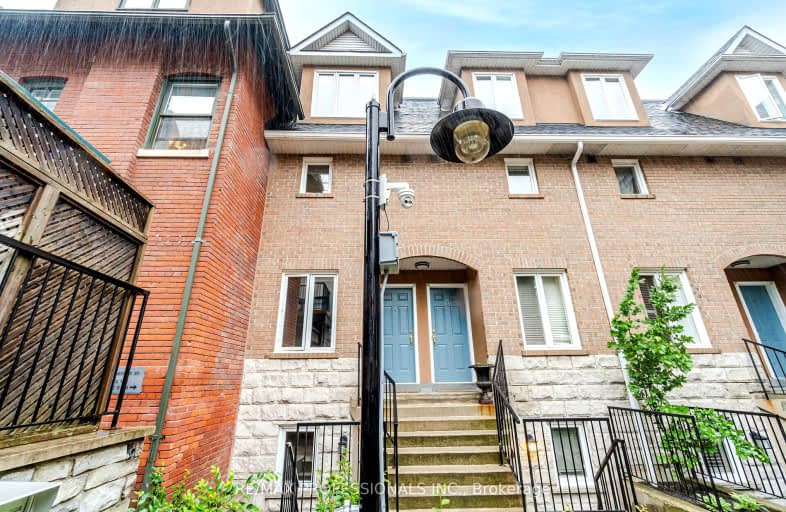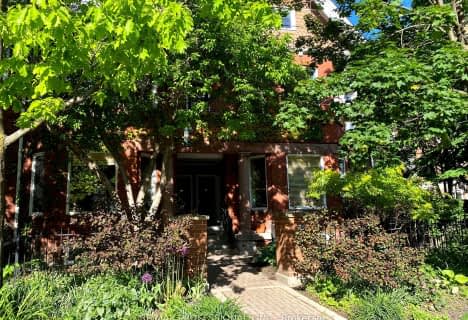Very Walkable
- Most errands can be accomplished on foot.
Rider's Paradise
- Daily errands do not require a car.
Biker's Paradise
- Daily errands do not require a car.

da Vinci School
Elementary: PublicCottingham Junior Public School
Elementary: PublicLord Lansdowne Junior and Senior Public School
Elementary: PublicHuron Street Junior Public School
Elementary: PublicJesse Ketchum Junior and Senior Public School
Elementary: PublicBrown Junior Public School
Elementary: PublicMsgr Fraser Orientation Centre
Secondary: CatholicMsgr Fraser College (Alternate Study) Secondary School
Secondary: CatholicLoretto College School
Secondary: CatholicSt Joseph's College School
Secondary: CatholicHarbord Collegiate Institute
Secondary: PublicCentral Technical School
Secondary: Public-
Le Paradis Brasserie Bistro
166 Bedford Road, Toronto, ON M5R 2K9 0.39km -
Mimi Chinese
265 Davenport Road, Toronto, ON M5R 1J9 0.41km -
Sopra Upper Lounge
265 Davenport Road, Toronto, ON M5R 1J9 0.41km
-
Haute Coffee
153 Dupont Street, Toronto, ON M5R 1V5 0.42km -
Tim Horton's
150 Dupont St, Toronto, ON M5R 2E6 0.46km -
Tim Horton's
150 Dupont Street, Toronto, ON M5R 2E6 0.45km
-
Guardian Snowdon
264 Bloor Street W, Toronto, ON M5S 1V8 0.49km -
Rexall
87 Avenue Road, Toronto, ON M5R 3R9 0.57km -
Shoppers Drug Mart
292 Dupont Street, Toronto, ON M5R 1V9 0.57km
-
Caz's Great Fish
287 Davenport Rd, Toronto, ON M5R 1J9 0.34km -
Le Paradis Brasserie Bistro
166 Bedford Road, Toronto, ON M5R 2K9 0.39km -
Marjane Cafe
170 Bedford Road, Toronto, ON M5R 1J8 0.39km
-
Yorkville Village
55 Avenue Road, Toronto, ON M5R 3L2 0.64km -
Holt Renfrew Centre
50 Bloor Street West, Toronto, ON M4W 1.13km -
Manulife Centre
55 Bloor Street W, Toronto, ON M4W 1A5 1.12km
-
Food Depot
155 Dupont St, Toronto, ON M5R 1V5 0.41km -
Noah's Natural Foods
322 Bloor St W, Toronto, ON M5S 1W5 0.55km -
Whole Foods Market
87 Avenue Rd, Toronto, ON M5R 3R9 0.63km
-
LCBO
232 Dupont Street, Toronto, ON M5R 1V7 0.47km -
The Beer Store - Bloor and Spadina
720 Spadina Ave, Bloor and Spadina, Toronto, ON M5S 2T9 0.74km -
LCBO
55 Bloor Street W, Manulife Centre, Toronto, ON M4W 1A5 1.13km
-
Esso
333 Davenport Road, Toronto, ON M5R 1K5 0.34km -
Esso
150 Dupont Street, Toronto, ON M5R 2E6 0.46km -
Baga Car and Truck Rentals
374 Dupont Street, Toronto, ON M5R 1V9 0.72km
-
The ROM Theatre
100 Queen's Park, Toronto, ON M5S 2C6 0.8km -
Hot Docs Canadian International Documentary Festival
720 Spadina Avenue, Suite 402, Toronto, ON M5S 2T9 0.72km -
Innis Town Hall
2 Sussex Ave, Toronto, ON M5S 1J5 0.73km
-
Spadina Road Library
10 Spadina Road, Toronto, ON M5R 2S7 0.5km -
OISE Library
252 Bloor Street W, Toronto, ON M5S 1V6 0.52km -
Toronto Zine Library
292 Brunswick Avenue, 2nd Floor, Toronto, ON M5S 1Y2 0.84km
-
Sunnybrook
43 Wellesley Street E, Toronto, ON M4Y 1H1 1.78km -
Toronto General Hospital
200 Elizabeth St, Toronto, ON M5G 2C4 1.81km -
Princess Margaret Cancer Centre
610 University Avenue, Toronto, ON M5G 2M9 1.8km
-
Jean Sibelius Square
Wells St and Kendal Ave, Toronto ON 0.55km -
Joseph Burr Tyrell Park
357 Brunswick Ave, Toronto ON M5R 2Z1 0.69km -
Ramsden Park
1 Ramsden Rd (Yonge Street), Toronto ON M6E 2N1 1.09km
-
RBC Royal Bank
101 Dundas St W (at Bay St), Toronto ON M5G 1C4 2.34km -
Scotiabank
259 Richmond St W (John St), Toronto ON M5V 3M6 2.73km -
Scotiabank
44 King St W, Toronto ON M5H 1H1 3.13km
- 4 bath
- 3 bed
- 1600 sqft
105-110 Canon Jackson Drive, Toronto, Ontario • M6M 0C1 • Beechborough-Greenbrook
- 2 bath
- 2 bed
- 1200 sqft
78 St Nicholas Street, Toronto, Ontario • M4Y 1W7 • Bay Street Corridor
- 2 bath
- 2 bed
- 900 sqft
TH6-78 Carr Street, Toronto, Ontario • M5T 1B7 • Kensington-Chinatown
- 2 bath
- 2 bed
- 800 sqft
331-415 Jarvis Street, Toronto, Ontario • M4Y 3C1 • Cabbagetown-South St. James Town
- 2 bath
- 2 bed
- 1000 sqft
A-366 Dundas Street East, Toronto, Ontario • M5A 2A3 • Cabbagetown-South St. James Town
- 4 bath
- 3 bed
- 1600 sqft
103-110 Canon Jackson Drive, Toronto, Ontario • M6M 0C1 • Beechborough-Greenbrook
- 2 bath
- 2 bed
- 1000 sqft
TH114-121 Lower Sherbourne Street, Toronto, Ontario • M5A 0W8 • Waterfront Communities C08
- 2 bath
- 2 bed
- 800 sqft
TH31-80 Carr Street, Toronto, Ontario • M5T 1B7 • Kensington-Chinatown













