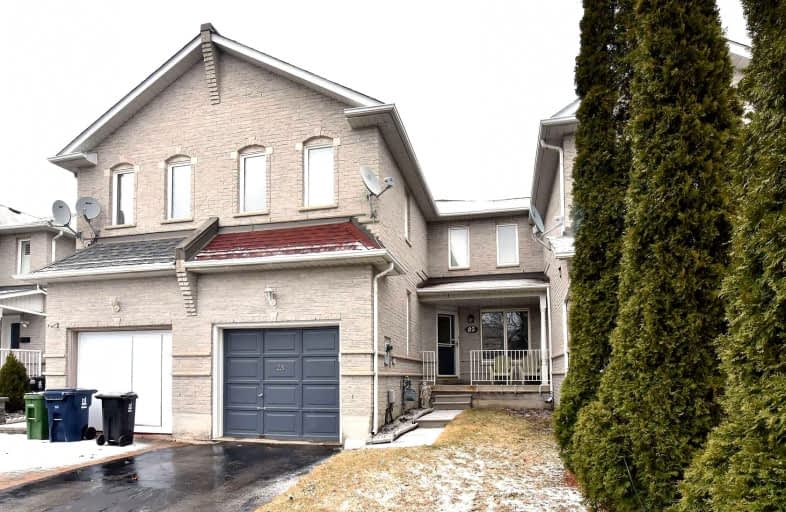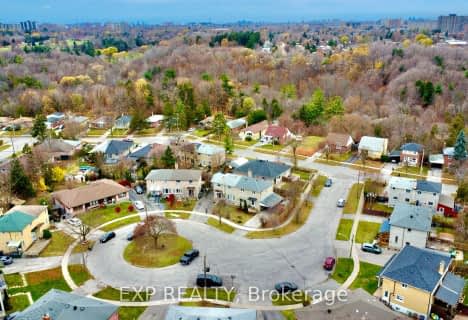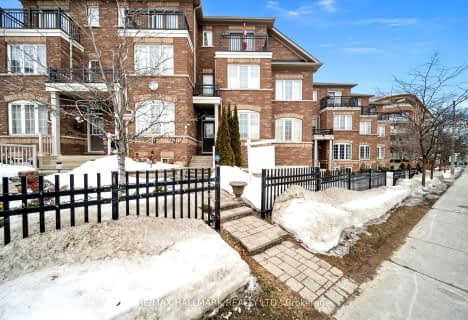
ÉIC Père-Philippe-Lamarche
Elementary: Catholic
0.57 km
École élémentaire Académie Alexandre-Dumas
Elementary: Public
0.91 km
H A Halbert Junior Public School
Elementary: Public
0.96 km
Bliss Carman Senior Public School
Elementary: Public
0.88 km
Mason Road Junior Public School
Elementary: Public
0.89 km
John McCrae Public School
Elementary: Public
0.98 km
Caring and Safe Schools LC3
Secondary: Public
1.84 km
ÉSC Père-Philippe-Lamarche
Secondary: Catholic
0.57 km
South East Year Round Alternative Centre
Secondary: Public
1.79 km
Scarborough Centre for Alternative Studi
Secondary: Public
1.89 km
Blessed Cardinal Newman Catholic School
Secondary: Catholic
2.32 km
R H King Academy
Secondary: Public
1.46 km





