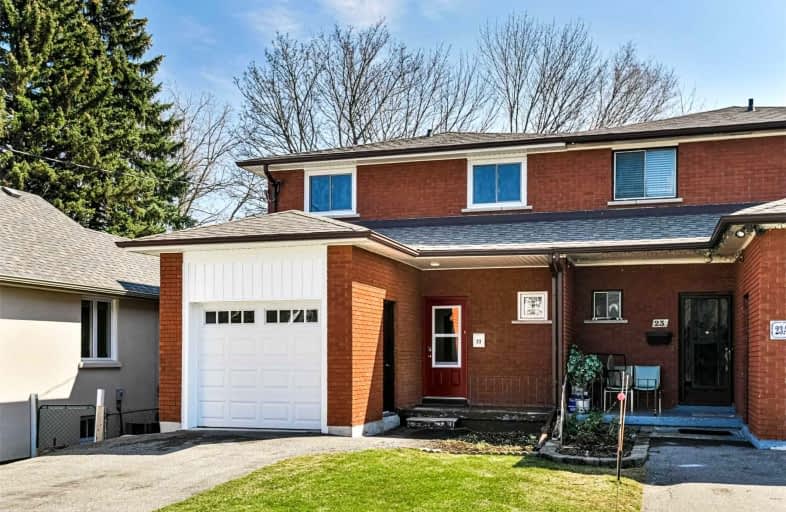Sold on Apr 26, 2022
Note: Property is not currently for sale or for rent.

-
Type: Semi-Detached
-
Style: 2-Storey
-
Size: 1500 sqft
-
Lot Size: 26 x 125 Feet
-
Age: No Data
-
Taxes: $2,927 per year
-
Days on Site: 7 Days
-
Added: Apr 19, 2022 (1 week on market)
-
Updated:
-
Last Checked: 3 months ago
-
MLS®#: W5581626
-
Listed By: Royal lepage signature realty, brokerage
Attention Families And Investors! Amazing Opportunity To Own In Alderwood's Most Sought After Neighbourhood. This Well Maintained Home Is Perfect For Larger Families Who Need Extra Bedroom Space, Or Investors Looking To Take Advantage Of The Humber College Student Population Nearby. This Home Features A Functional Layout With 4 Large Bedrooms, A Fully Finished Basement, Tons Of Natural Light, A Backyard Deck And Ample Yard Space. This Is Your Chance To Live In This Highly Sought After Neighbourhood!
Extras
Existing Fridge, Stove, D/W, W & D, All Elfs (Led), Window Cov's & Furniture/ Kitchenware Currently On Site! Exc: Bbq & Bookcase/ Cabinet In Bsmt. Close To Shopping, Schools, Easy Access To Hways, Parks, Library, Public Pool & Gotrain.
Property Details
Facts for 23 Enfield Avenue, Toronto
Status
Days on Market: 7
Last Status: Sold
Sold Date: Apr 26, 2022
Closed Date: Jun 30, 2022
Expiry Date: Sep 20, 2022
Sold Price: $1,090,000
Unavailable Date: Apr 26, 2022
Input Date: Apr 19, 2022
Prior LSC: Listing with no contract changes
Property
Status: Sale
Property Type: Semi-Detached
Style: 2-Storey
Size (sq ft): 1500
Area: Toronto
Community: Alderwood
Availability Date: 30 Days
Inside
Bedrooms: 4
Bedrooms Plus: 1
Bathrooms: 3
Kitchens: 1
Rooms: 10
Den/Family Room: Yes
Air Conditioning: Central Air
Fireplace: Yes
Washrooms: 3
Building
Basement: Finished
Heat Type: Forced Air
Heat Source: Gas
Exterior: Brick
Water Supply: Municipal
Special Designation: Unknown
Parking
Driveway: Private
Garage Spaces: 1
Garage Type: Attached
Covered Parking Spaces: 3
Total Parking Spaces: 4
Fees
Tax Year: 2021
Tax Legal Description: Pt Lts 32&33, Pl 2123, Part 2, 64R4215; Etobicoke
Taxes: $2,927
Land
Cross Street: Brown's Line / Horne
Municipality District: Toronto W06
Fronting On: South
Pool: None
Sewer: Sewers
Lot Depth: 125 Feet
Lot Frontage: 26 Feet
Additional Media
- Virtual Tour: https://real.vision/23-enfield?o=u
Rooms
Room details for 23 Enfield Avenue, Toronto
| Type | Dimensions | Description |
|---|---|---|
| Kitchen Main | 4.80 x 2.80 | Updated, Separate Rm, Window |
| Living Main | 4.80 x 3.10 | W/O To Deck, Combined W/Dining, Hardwood Floor |
| Dining Main | 3.20 x 2.80 | W/O To Deck, Combined W/Living, Hardwood Floor |
| Foyer Main | 3.40 x 1.30 | Hardwood Floor |
| Prim Bdrm 2nd | 4.10 x 3.20 | Large Window, Large Closet, Hardwood Floor |
| 2nd Br 2nd | 3.30 x 2.80 | Large Window, Large Closet, Hardwood Floor |
| 3rd Br 2nd | 3.30 x 2.70 | Large Window, Large Closet, Hardwood Floor |
| 4th Br 2nd | 3.40 x 2.40 | Large Window, Large Closet, Hardwood Floor |
| 5th Br Bsmt | 4.70 x 6.10 | Window, Fireplace, Broadloom |
| XXXXXXXX | XXX XX, XXXX |
XXXX XXX XXXX |
$X,XXX,XXX |
| XXX XX, XXXX |
XXXXXX XXX XXXX |
$XXX,XXX | |
| XXXXXXXX | XXX XX, XXXX |
XXXX XXX XXXX |
$XXX,XXX |
| XXX XX, XXXX |
XXXXXX XXX XXXX |
$XXX,XXX | |
| XXXXXXXX | XXX XX, XXXX |
XXXXXXX XXX XXXX |
|
| XXX XX, XXXX |
XXXXXX XXX XXXX |
$XXX,XXX |
| XXXXXXXX XXXX | XXX XX, XXXX | $1,090,000 XXX XXXX |
| XXXXXXXX XXXXXX | XXX XX, XXXX | $899,000 XXX XXXX |
| XXXXXXXX XXXX | XXX XX, XXXX | $740,000 XXX XXXX |
| XXXXXXXX XXXXXX | XXX XX, XXXX | $749,000 XXX XXXX |
| XXXXXXXX XXXXXXX | XXX XX, XXXX | XXX XXXX |
| XXXXXXXX XXXXXX | XXX XX, XXXX | $749,000 XXX XXXX |

École intermédiaire École élémentaire Micheline-Saint-Cyr
Elementary: PublicPeel Alternative - South Elementary
Elementary: PublicSt Josaphat Catholic School
Elementary: CatholicChrist the King Catholic School
Elementary: CatholicSir Adam Beck Junior School
Elementary: PublicJames S Bell Junior Middle School
Elementary: PublicPeel Alternative South
Secondary: PublicPeel Alternative South ISR
Secondary: PublicSt Paul Secondary School
Secondary: CatholicLakeshore Collegiate Institute
Secondary: PublicGordon Graydon Memorial Secondary School
Secondary: PublicFather John Redmond Catholic Secondary School
Secondary: Catholic

