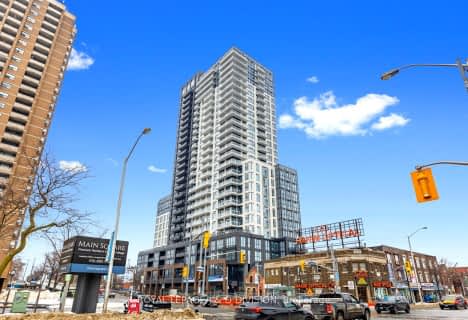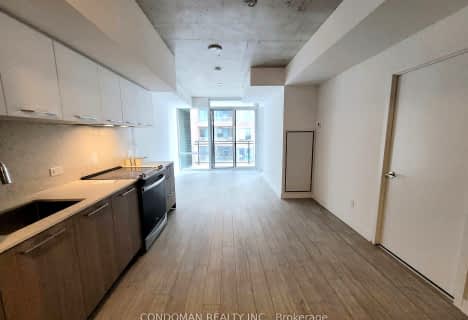
Equinox Holistic Alternative School
Elementary: PublicÉÉC Georges-Étienne-Cartier
Elementary: CatholicRoden Public School
Elementary: PublicEarl Haig Public School
Elementary: PublicSt Brigid Catholic School
Elementary: CatholicBowmore Road Junior and Senior Public School
Elementary: PublicEast York Alternative Secondary School
Secondary: PublicSchool of Life Experience
Secondary: PublicGreenwood Secondary School
Secondary: PublicSt Patrick Catholic Secondary School
Secondary: CatholicMonarch Park Collegiate Institute
Secondary: PublicDanforth Collegiate Institute and Technical School
Secondary: PublicMore about this building
View 23 Hollywood Crescent, Toronto- 1 bath
- 3 bed
- 900 sqft
510-2 Park Vista Drive, Toronto, Ontario • M4B 1A1 • O'Connor-Parkview
- 2 bath
- 2 bed
- 600 sqft
405-630 Greenwood Avenue, Toronto, Ontario • M4J 4B2 • Greenwood-Coxwell
- 1 bath
- 2 bed
- 700 sqft
510-2 Grandstand Place, Toronto, Ontario • M4H 1E2 • Thorncliffe Park
- 1 bath
- 2 bed
- 700 sqft
405-2 Grandstand Place, Toronto, Ontario • M4H 1E2 • Thorncliffe Park
- 1 bath
- 2 bed
- 700 sqft
601-2 Grandstand Place, Toronto, Ontario • M4H 1E2 • Thorncliffe Park
- 2 bath
- 2 bed
- 600 sqft
407-1285 Queen Street East, Toronto, Ontario • M4L 1C2 • Greenwood-Coxwell












