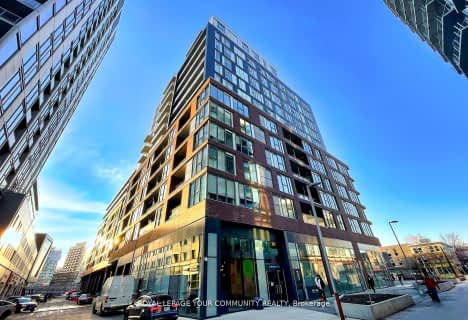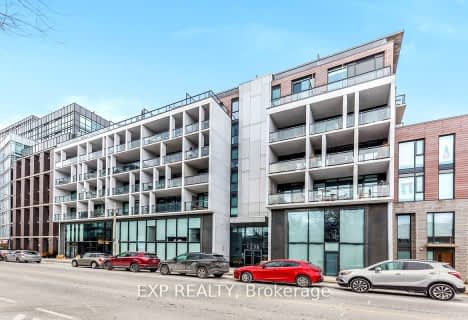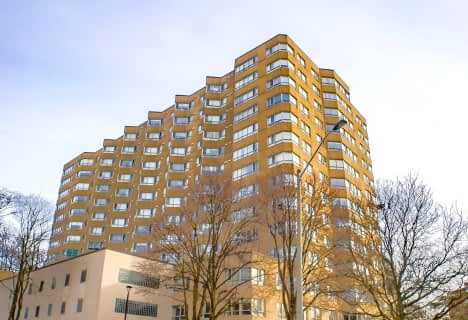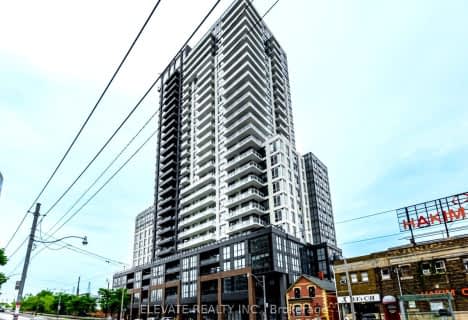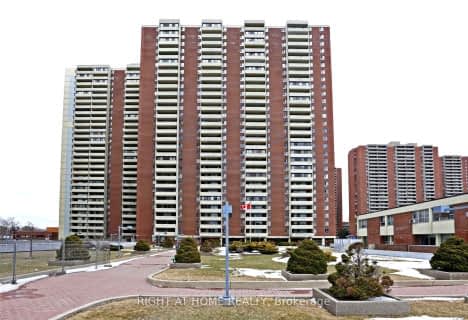
Equinox Holistic Alternative School
Elementary: PublicÉÉC Georges-Étienne-Cartier
Elementary: CatholicRoden Public School
Elementary: PublicEarl Haig Public School
Elementary: PublicSt Brigid Catholic School
Elementary: CatholicBowmore Road Junior and Senior Public School
Elementary: PublicEast York Alternative Secondary School
Secondary: PublicSchool of Life Experience
Secondary: PublicGreenwood Secondary School
Secondary: PublicSt Patrick Catholic Secondary School
Secondary: CatholicMonarch Park Collegiate Institute
Secondary: PublicDanforth Collegiate Institute and Technical School
Secondary: PublicMore about this building
View 23 Hollywood Crescent, Toronto- 2 bath
- 2 bed
- 600 sqft
423-30 Baseball Place, Toronto, Ontario • M4M 0E8 • South Riverdale
- 1 bath
- 2 bed
- 600 sqft
611-1238 Dundas Street East, Toronto, Ontario • M4M 0C6 • South Riverdale
- 2 bath
- 2 bed
- 1200 sqft
1206-4 Park Vista South, Toronto, Ontario • M4B 3M8 • O'Connor-Parkview
- 2 bath
- 2 bed
- 700 sqft
703-286 Main Street, Toronto, Ontario • M4C 0B3 • East End-Danforth
- 2 bath
- 2 bed
- 600 sqft
420-286 Main Street, Toronto, Ontario • M4C 0B3 • East End-Danforth
- 2 bath
- 2 bed
- 700 sqft
1012-286 Main Street, Toronto, Ontario • M4C 4X4 • East End-Danforth

