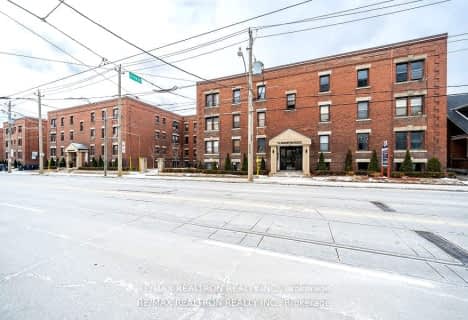
Equinox Holistic Alternative School
Elementary: PublicÉÉC Georges-Étienne-Cartier
Elementary: CatholicRoden Public School
Elementary: PublicEarl Haig Public School
Elementary: PublicSt Brigid Catholic School
Elementary: CatholicBowmore Road Junior and Senior Public School
Elementary: PublicEast York Alternative Secondary School
Secondary: PublicSchool of Life Experience
Secondary: PublicGreenwood Secondary School
Secondary: PublicSt Patrick Catholic Secondary School
Secondary: CatholicMonarch Park Collegiate Institute
Secondary: PublicDanforth Collegiate Institute and Technical School
Secondary: PublicMore about this building
View 23 Hollywood Crescent, Toronto- 1 bath
- 1 bed
- 500 sqft
N103-120 Bayview Avenue South, Toronto, Ontario • M5A 0G4 • Waterfront Communities C08
- 1 bath
- 1 bed
- 800 sqft
215-165 Cosburn Avenue, Toronto, Ontario • M4J 2L3 • Danforth Village-East York











