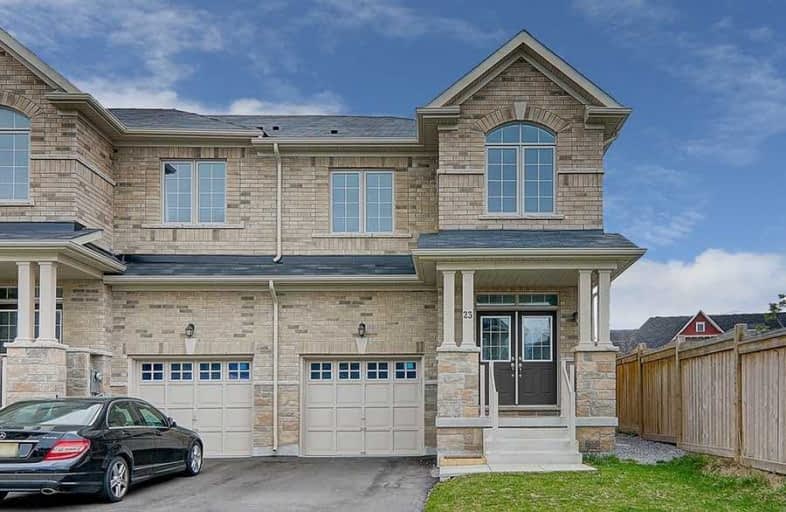Sold on May 13, 2021
Note: Property is not currently for sale or for rent.

-
Type: Att/Row/Twnhouse
-
Style: 2-Storey
-
Lot Size: 25.89 x 98.49 Feet
-
Age: 0-5 years
-
Taxes: $4,096 per year
-
Days on Site: 5 Days
-
Added: May 08, 2021 (5 days on market)
-
Updated:
-
Last Checked: 1 month ago
-
MLS®#: E5226656
-
Listed By: Bay street group inc., brokerage
Don't Miss This Beautiful Newly Built Sun-Filled # End Unit# Townhouse On Desirable Community,1978Sf Per Mpac,Double Door,9Ft Ceiling On Main Floor,Open Concept,Great Layout,Large Windows,Direct Access From Garage To House,Back On Golf Course ,Oak Stairs,Pot Lights Througout & More Upgrades,Sep Entrance To Basement,Great Location,Cloes To Hwy407,Ttc,Shopping Centers,Supermarkets,Costco,Amazon Fullfillment Centre And More.A Must See!
Extras
S/S Stove,S/S Fridge, S/S Washer,S/S Dryer,S/S Dishwasher,S/S Microwave,S/S Range Hood,Elfs,Gdo Opener & Remote. Hwt (R).Pls Kindly Follow Covid-19 Protocols.Must Wear Masks & Gloves.
Property Details
Facts for 23 Mac Frost Way, Toronto
Status
Days on Market: 5
Last Status: Sold
Sold Date: May 13, 2021
Closed Date: Jul 15, 2021
Expiry Date: Aug 31, 2021
Sold Price: $1,038,000
Unavailable Date: May 13, 2021
Input Date: May 08, 2021
Prior LSC: Listing with no contract changes
Property
Status: Sale
Property Type: Att/Row/Twnhouse
Style: 2-Storey
Age: 0-5
Area: Toronto
Community: Rouge E11
Availability Date: Immediately
Inside
Bedrooms: 4
Bathrooms: 3
Kitchens: 1
Rooms: 8
Den/Family Room: No
Air Conditioning: Central Air
Fireplace: No
Laundry Level: Main
Central Vacuum: Y
Washrooms: 3
Building
Basement: Sep Entrance
Basement 2: Unfinished
Heat Type: Forced Air
Heat Source: Gas
Exterior: Brick
Water Supply: Municipal
Special Designation: Unknown
Parking
Driveway: Private
Garage Spaces: 1
Garage Type: Attached
Covered Parking Spaces: 1
Total Parking Spaces: 2
Fees
Tax Year: 2020
Tax Legal Description: Plan 66M2541 Pt Blk 12 Rp 66R29834 Part 14
Taxes: $4,096
Land
Cross Street: Steeles Ave /Staines
Municipality District: Toronto E11
Fronting On: South
Parcel Number: 060534055
Pool: None
Sewer: Sewers
Lot Depth: 98.49 Feet
Lot Frontage: 25.89 Feet
Additional Media
- Virtual Tour: https://www.tsstudio.ca/23-mac-frost-way
Rooms
Room details for 23 Mac Frost Way, Toronto
| Type | Dimensions | Description |
|---|---|---|
| Breakfast Main | 2.50 x 3.35 | Ceramic Floor, W/O To Yard |
| Kitchen Main | 2.50 x 3.45 | Granite Counter, Stainless Steel Appl |
| Living Main | 3.47 x 6.28 | Combined W/Dining, Hardwood Floor, Pot Lights |
| Dining Main | 3.47 x 6.28 | Combined W/Living, Hardwood Floor, Large Window |
| Master 2nd | 5.52 x 3.96 | 5 Pc Ensuite, Hardwood Floor, W/I Closet |
| 2nd Br 2nd | 3.72 x 2.75 | Hardwood Floor, Closet |
| 3rd Br 2nd | 3.54 x 3.11 | Hardwood Floor, Closet |
| 4th Br 2nd | 3.35 x 2.75 | Hardwood Floor, Closet, Vaulted Ceiling |
| XXXXXXXX | XXX XX, XXXX |
XXXX XXX XXXX |
$X,XXX,XXX |
| XXX XX, XXXX |
XXXXXX XXX XXXX |
$XXX,XXX | |
| XXXXXXXX | XXX XX, XXXX |
XXXXXX XXX XXXX |
$X,XXX |
| XXX XX, XXXX |
XXXXXX XXX XXXX |
$X,XXX |
| XXXXXXXX XXXX | XXX XX, XXXX | $1,038,000 XXX XXXX |
| XXXXXXXX XXXXXX | XXX XX, XXXX | $899,000 XXX XXXX |
| XXXXXXXX XXXXXX | XXX XX, XXXX | $2,400 XXX XXXX |
| XXXXXXXX XXXXXX | XXX XX, XXXX | $2,500 XXX XXXX |

Blessed Pier Giorgio Frassati Catholic School
Elementary: CatholicBoxwood Public School
Elementary: PublicThomas L Wells Public School
Elementary: PublicCedarwood Public School
Elementary: PublicBrookside Public School
Elementary: PublicDavid Suzuki Public School
Elementary: PublicSt Mother Teresa Catholic Academy Secondary School
Secondary: CatholicFather Michael McGivney Catholic Academy High School
Secondary: CatholicAlbert Campbell Collegiate Institute
Secondary: PublicLester B Pearson Collegiate Institute
Secondary: PublicMiddlefield Collegiate Institute
Secondary: PublicMarkham District High School
Secondary: Public- 3 bath
- 4 bed



