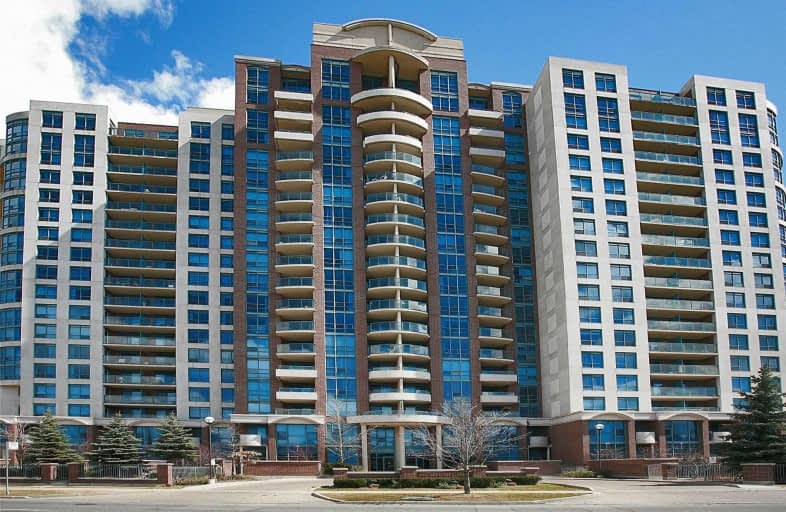Very Walkable
- Daily errands do not require a car.
Excellent Transit
- Most errands can be accomplished by public transportation.
Bikeable
- Some errands can be accomplished on bike.

Cardinal Carter Academy for the Arts
Elementary: CatholicClaude Watson School for the Arts
Elementary: PublicSt Cyril Catholic School
Elementary: CatholicChurchill Public School
Elementary: PublicWillowdale Middle School
Elementary: PublicMcKee Public School
Elementary: PublicAvondale Secondary Alternative School
Secondary: PublicDrewry Secondary School
Secondary: PublicÉSC Monseigneur-de-Charbonnel
Secondary: CatholicCardinal Carter Academy for the Arts
Secondary: CatholicNewtonbrook Secondary School
Secondary: PublicEarl Haig Secondary School
Secondary: Public-
Daldongnae
5211 Yonge St, North York, ON M2N 5P7 0.29km -
Dakgogi
5310 Yonge Street, Toronto, ON M2N 0.41km -
Jack Astor's Bar and Grill
5051 Yonge Street, Unit #2, North York, ON M2N 5P2 0.42km
-
Centre Cafe
5 Park Home Ave, North York, ON M2N 6L4 0.16km -
Aroma espresso bar
8 Park Home Avenue, Toronto, ON M2N 2J2 0.22km -
Lucullus Bakery
5200 Yonge St, Toronto, ON M2N 5P6 0.24km
-
HouseFit Toronto Personal Training Studio Inc.
250 Sheppard Avenue W, North York, ON M2N 1N3 1.3km -
Womens Fitness Clubs of Canada
207-1 Promenade Circle, Unit 207, Thornhill, ON L4J 4P8 5.02km -
The Uptown PowerStation
3019 Dufferin Street, Lower Level, Toronto, ON M6B 3T7 7.02km
-
Loblaws
5095 Yonge Street, North York, ON M2N 6Z4 0.34km -
Yonge Elmwood Pharmacy
201 - 5025 Yonge Street, North York, ON M2N 5P2 0.45km -
Rexall Pharma Plus
5150 Yonge Street, Toronto, ON M2N 6L8 0.5km
-
Trio Restaurant
3 Park Home Avenue, Toronto, ON M2N 0.17km -
PROJECT:FISH
16 Park Home Avenue, North York, ON M2N0J4 0.16km -
Manchu Wok
5150 Yonge Street, Ste F1, Toronto, ON M2N 6L6 0.26km
-
North York Centre
5150 Yonge Street, Toronto, ON M2N 6L8 0.25km -
Yonge Sheppard Centre
4841 Yonge Street, North York, ON M2N 5X2 0.91km -
Sandro Bayview Village
2901 Bayview Avenue, North York, ON M2K 1E6 2.23km
-
Loblaws
5095 Yonge Street, North York, ON M2N 6Z4 0.34km -
H Mart
5323 Yonge Street, Northyork, ON M2N 5R4 0.5km -
Metro
20 Church Ave, North York, ON M2N 0B7 0.59km
-
LCBO
5095 Yonge Street, North York, ON M2N 6Z4 0.34km -
Sheppard Wine Works
187 Sheppard Avenue E, Toronto, ON M2N 3A8 1.5km -
LCBO
5995 Yonge St, North York, ON M2M 3V7 2.15km
-
Liberal Party of Canada (Ontario)
4910 Yonge Street, North York, ON M2N 5N5 0.69km -
Rambo Car Cleaning
Sheppard Centre, 2 Sheppard Avenue E, Parking Level 2, Toronto, ON M2N 5Y7 0.96km -
Scotch Corner Services
Scotch Corner Pavilion, Middleton Tyas, North York DL10 6PQ 5483.45km
-
Cineplex Cinemas Empress Walk
5095 Yonge Street, 3rd Floor, Toronto, ON M2N 6Z4 0.32km -
Imagine Cinemas Promenade
1 Promenade Circle, Lower Level, Thornhill, ON L4J 4P8 5.14km -
Cineplex Cinemas Yorkdale
Yorkdale Shopping Centre, 3401 Dufferin Street, Toronto, ON M6A 2T9 5.46km
-
North York Central Library
5120 Yonge Street, Toronto, ON M2N 5N9 0.21km -
Toronto Public Library - Bayview Branch
2901 Bayview Avenue, Toronto, ON M2K 1E6 2.23km -
Centennial Library
578 Finch Aveune W, Toronto, ON M2R 1N7 2.92km
-
North York General Hospital
4001 Leslie Street, North York, ON M2K 1E1 4.17km -
Baycrest
3560 Bathurst Street, North York, ON M6A 2E1 4.62km -
Shouldice Hospital
7750 Bayview Avenue, Thornhill, ON L3T 4A3 5.76km
-
Dempsey Park
Ellerslie Ave, Toronto ON 0.24km -
Edithvale Park
91 Lorraine Dr, Toronto ON M2N 0E5 1.15km -
Harrison Garden Blvd Dog Park
Harrison Garden Blvd, North York ON M2N 0C3 1.62km
-
RBC Royal Bank
4789 Yonge St (Yonge), North York ON M2N 0G3 1.03km -
CIBC
4927 Bathurst St (at Finch Ave.), Toronto ON M2R 1X8 2.11km -
TD Bank Financial Group
580 Sheppard Ave W, Downsview ON M3H 2S1 2.35km


