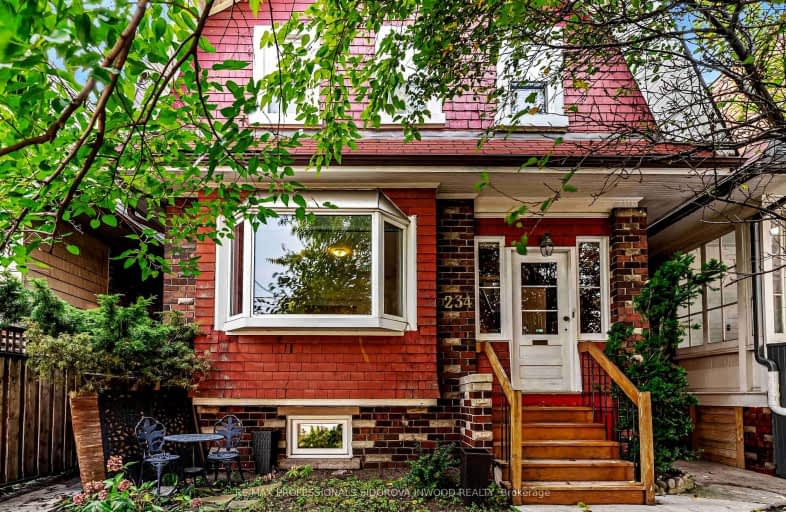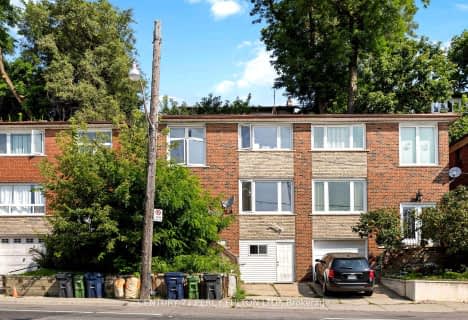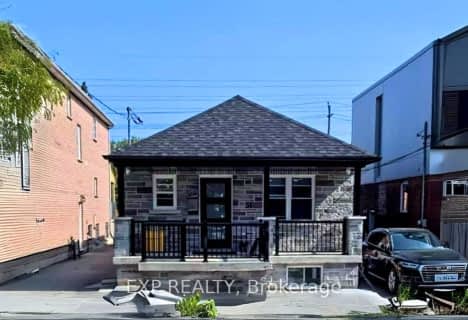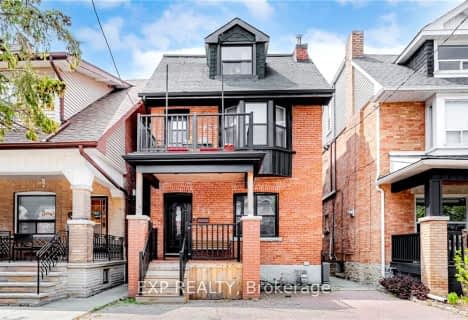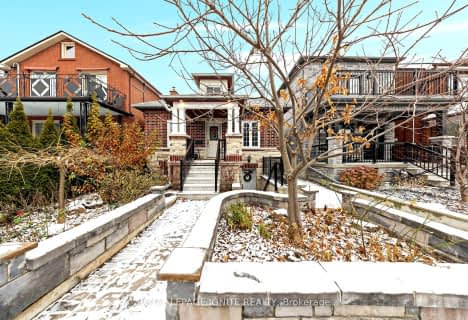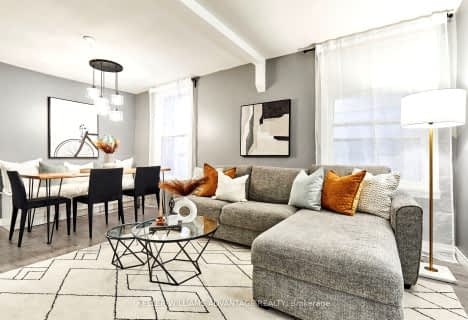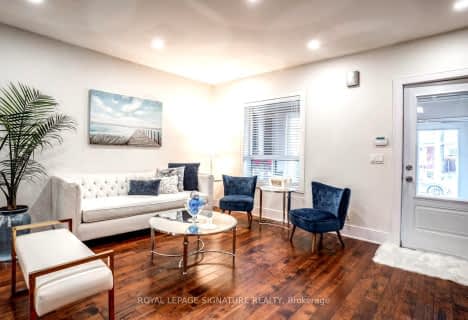Walker's Paradise
- Daily errands do not require a car.
Excellent Transit
- Most errands can be accomplished by public transportation.
Very Bikeable
- Most errands can be accomplished on bike.

Lucy McCormick Senior School
Elementary: PublicSt Rita Catholic School
Elementary: CatholicMountview Alternative School Junior
Elementary: PublicHigh Park Alternative School Junior
Elementary: PublicIndian Road Crescent Junior Public School
Elementary: PublicKeele Street Public School
Elementary: PublicThe Student School
Secondary: PublicÉcole secondaire Toronto Ouest
Secondary: PublicUrsula Franklin Academy
Secondary: PublicBishop Marrocco/Thomas Merton Catholic Secondary School
Secondary: CatholicWestern Technical & Commercial School
Secondary: PublicHumberside Collegiate Institute
Secondary: Public-
High Park
1873 Bloor St W (at Parkside Dr), Toronto ON M6R 2Z3 0.73km -
Perth Square Park
350 Perth Ave (at Dupont St.), Toronto ON 0.98km -
Campbell Avenue Park
Campbell Ave, Toronto ON 1.2km
-
Banque Nationale du Canada
1295 St Clair Ave W, Toronto ON M6E 1C2 2.14km -
TD Bank Financial Group
870 St Clair Ave W, Toronto ON M6C 1C1 3.3km -
TD Bank Financial Group
2623 Eglinton Ave W, Toronto ON M6M 1T6 3.43km
- 3 bath
- 3 bed
- 2000 sqft
51 Foxwell Street, Toronto, Ontario • M6N 1Y9 • Rockcliffe-Smythe
- 3 bath
- 4 bed
- 2500 sqft
689 Dovercourt Road, Toronto, Ontario • M6H 2W7 • Palmerston-Little Italy
- 2 bath
- 3 bed
415 Concord Avenue, Toronto, Ontario • M6H 2P9 • Dovercourt-Wallace Emerson-Junction
- 3 bath
- 3 bed
- 1100 sqft
359 Westmoreland Avenue North, Toronto, Ontario • M6H 3A6 • Dovercourt-Wallace Emerson-Junction
