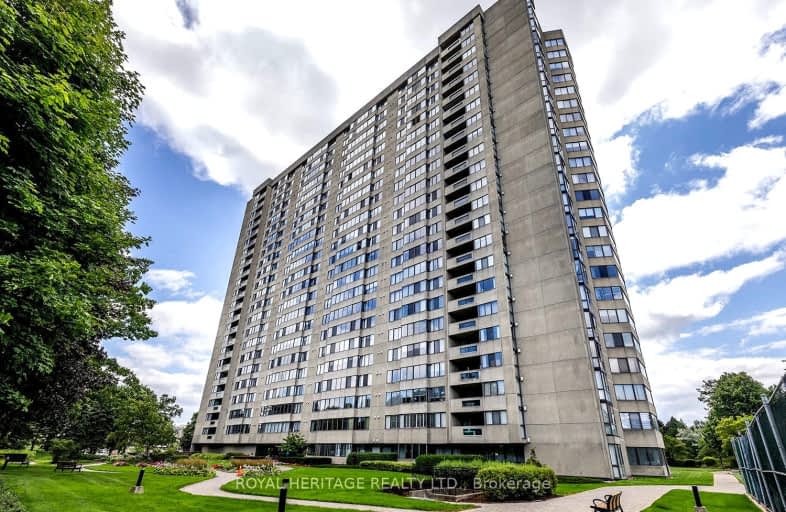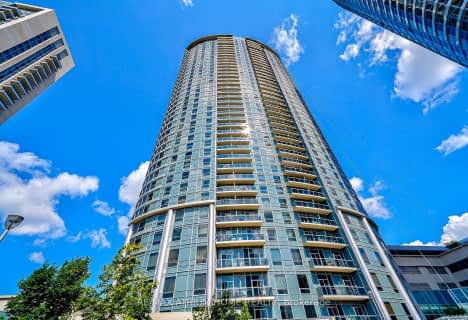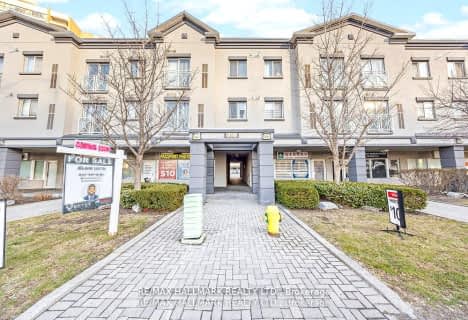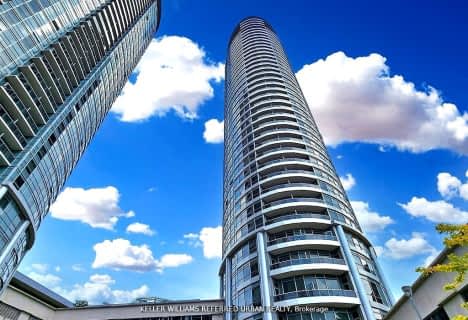
Very Walkable
- Most errands can be accomplished on foot.
Good Transit
- Some errands can be accomplished by public transportation.
Bikeable
- Some errands can be accomplished on bike.

Epiphany of our Lord Catholic Academy
Elementary: CatholicNorth Bridlewood Junior Public School
Elementary: PublicBrookmill Boulevard Junior Public School
Elementary: PublicSt Aidan Catholic School
Elementary: CatholicDavid Lewis Public School
Elementary: PublicBeverly Glen Junior Public School
Elementary: PublicMsgr Fraser College (Midland North)
Secondary: CatholicL'Amoreaux Collegiate Institute
Secondary: PublicStephen Leacock Collegiate Institute
Secondary: PublicDr Norman Bethune Collegiate Institute
Secondary: PublicSir John A Macdonald Collegiate Institute
Secondary: PublicMary Ward Catholic Secondary School
Secondary: Catholic-
DY Bar
2901 Kennedy Road, Unit 1B, Scarborough, ON M1V 1S8 1.58km -
The County General
3550 Victoria Park Avenue, Unit 100, North York, ON M2H 2N5 1.76km -
Steak Supreme
4033 Gordon Baker Road, Toronto, ON M1W 2P3 2.05km
-
Tim Hortons
2900 Warden Avenue, Unit 149, Toronto, ON M1W 2S8 0.26km -
McDonald's
2900 Warden Ave, Scarborough, ON M1W 2S8 0.25km -
Coffee Here
3430 Finch Avenue E, Unit 1B, Scarborough, ON M1W 2R5 0.4km
-
FitStudios
217 Idema Road, Markham, ON L3R 1B1 3.56km -
Go Girl Body Transformation
39 Riviera Drive, Unit 1, Markham, ON L3R 8N4 4.09km -
GoGo Muscle Training
8220 Bayview Avenue, Unit 200, Markham, ON L3T 2S2 7.94km
-
Shoppers Drug Mart
2900 Warden Ave, Scarborough, ON M1W 2S8 0.26km -
Care Plus Drug Mart
2950 Birchmount Road, Scarborough, ON M1W 3G5 0.8km -
Guardian Pharmacies
2942 Finch Avenue E, Scarborough, ON M1W 2T4 1.27km
-
Mr Congee Chinese Cuisine
2900 Warden Avenue, Scarborough, ON M1W 2S8 0.25km -
Tim Hortons
2900 Warden Avenue, Unit 149, Toronto, ON M1W 2S8 0.26km -
Fisherman Lobster King
2900 Warden Avenue, Bridlewood Mall, Scarborough, ON M1W 2S8 0.25km
-
Bridlewood Mall Management
2900 Warden Avenue, Unit 308, Scarborough, ON M1W 2S8 0.28km -
China City
2150 McNicoll Avenue, Scarborough, ON M1V 0E3 2.23km -
Scarborough Village Mall
3280-3300 Midland Avenue, Toronto, ON M1V 4A1 2.3km
-
Yours Food Mart
2900 Warden Avenue, Unit 201, Scarborough, ON M1W 2S8 0.28km -
Metro
2900 Warden Avenue, Scarborough, ON M1W 2S8 0.26km -
Danforth Food Market Pharmacy
3051 Pharmacy Ave, Scarborough, ON M1W 2H1 0.94km
-
LCBO
2946 Finch Avenue E, Scarborough, ON M1W 2T4 1.27km -
LCBO
1571 Sandhurst Circle, Toronto, ON M1V 1V2 3.83km -
LCBO
21 William Kitchen Rd, Scarborough, ON M1P 5B7 4.15km
-
Petro-Canada
2900 Finch Avenue E, Toronto, ON M1W 2R8 1.39km -
Shell
3101 Victoria Park Avenue, Toronto, ON M1W 2T3 1.43km -
Petro Canada
2800 Kennedy Road, Toronto, ON M1T 3J2 1.59km
-
Cineplex Cinemas Fairview Mall
1800 Sheppard Avenue E, Unit Y007, North York, ON M2J 5A7 3.28km -
Woodside Square Cinemas
1571 Sandhurst Circle, Scarborough, ON M1V 5K2 3.78km -
Cineplex Cinemas Markham and VIP
179 Enterprise Boulevard, Suite 169, Markham, ON L6G 0E7 5.39km
-
Toronto Public Library Bridlewood Branch
2900 Warden Ave, Toronto, ON M1W 0.26km -
Steeles
375 Bamburgh Cir, C107, Toronto, ON M1W 3Y1 1.73km -
North York Public Library
575 Van Horne Avenue, North York, ON M2J 4S8 2.1km
-
The Scarborough Hospital
3030 Birchmount Road, Scarborough, ON M1W 3W3 0.62km -
Canadian Medicalert Foundation
2005 Sheppard Avenue E, North York, ON M2J 5B4 3.42km -
North York General Hospital
4001 Leslie Street, North York, ON M2K 1E1 5.16km
-
North Bridlewood Park
11 Adencliff Rd (btwn. Collingsbrook Blvd. & Pinemeadow Blvd.), Toronto ON M1W 1M8 1.39km -
Highland Heights Park
30 Glendower Circt, Toronto ON 1.42km -
Port Royal Park
130 Port Royal Trail (Bramblebrook Ave), Scarborough ON 2.69km
-
TD Bank Financial Group
2565 Warden Ave (at Bridletowne Cir.), Scarborough ON M1W 2H5 1.02km -
HSBC of Canada
3636 Steeles Ave E (Ferrier), Markham ON L3R 1K9 2.3km -
TD Bank Financial Group
7080 Warden Ave, Markham ON L3R 5Y2 2.51km
More about this building
View 2350 Bridletowne Circle, Toronto- 2 bath
- 3 bed
- 1200 sqft
310-2050 Bridletowne Circle, Toronto, Ontario • M1W 2V5 • L'Amoreaux
- 2 bath
- 3 bed
- 1400 sqft
305-3151 Bridletowne Circle, Toronto, Ontario • M1W 2T1 • L'Amoreaux
- 2 bath
- 2 bed
- 700 sqft
3422-135 Village Green Square, Toronto, Ontario • M1S 0G4 • Agincourt South-Malvern West
- 2 bath
- 3 bed
- 1000 sqft
701-5 Old Sheppard Avenue, Toronto, Ontario • M2J 4K3 • Pleasant View
- 1 bath
- 1 bed
- 500 sqft
1812-188 Fairview Mall Drive, Toronto, Ontario • M2J 0H7 • Don Valley Village
- 1 bath
- 1 bed
- 600 sqft
1909-20 Brin Drive, Toronto, Ontario • M8X 0B2 • Edenbridge-Humber Valley
- 1 bath
- 1 bed
- 600 sqft
PH09-151 Village Green Square, Toronto, Ontario • M1S 0K5 • Agincourt South-Malvern West
- 1 bath
- 1 bed
- 600 sqft
319-2351 Kennedy Road, Toronto, Ontario • M1T 3G9 • Agincourt South-Malvern West
- 2 bath
- 2 bed
- 800 sqft
1609-125 Village Green Square, Toronto, Ontario • M1A 0G3 • Agincourt South-Malvern West












