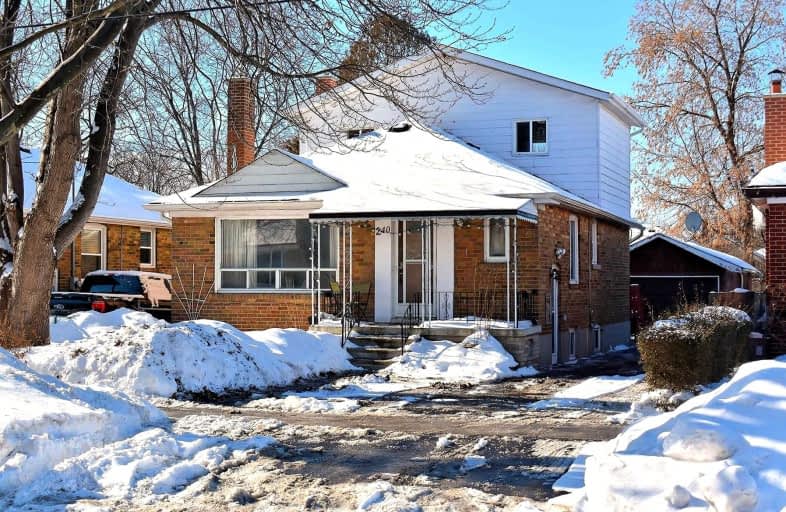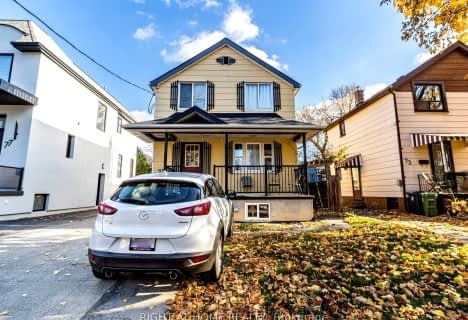Sold on Feb 01, 2022
Note: Property is not currently for sale or for rent.

-
Type: Detached
-
Style: 2-Storey
-
Lot Size: 40 x 116 Feet
-
Age: No Data
-
Taxes: $3,611 per year
-
Days on Site: 5 Days
-
Added: Jan 27, 2022 (5 days on market)
-
Updated:
-
Last Checked: 3 months ago
-
MLS®#: W5482792
-
Listed By: Re/max hallmark first group realty ltd., brokerage
Lovely, Bright Home In A Fantastic Neighbourhood! Close To All Amenities! Shopping! Schools! Highways! Transit! Parks... Large Driveway Holds 6 Cars! Single Car Detached Driveway! 5 Bedrooms!!! Hardwood Floors! Crown Moulding! Finished Basement With A Separate Entrance! Include All Appliances.
Property Details
Facts for 240 Beta Street, Toronto
Status
Days on Market: 5
Last Status: Sold
Sold Date: Feb 01, 2022
Closed Date: Apr 28, 2022
Expiry Date: May 31, 2022
Sold Price: $1,440,000
Unavailable Date: Feb 01, 2022
Input Date: Jan 27, 2022
Prior LSC: Listing with no contract changes
Property
Status: Sale
Property Type: Detached
Style: 2-Storey
Area: Toronto
Community: Alderwood
Availability Date: End Of April
Inside
Bedrooms: 5
Bedrooms Plus: 1
Bathrooms: 2
Kitchens: 1
Rooms: 8
Den/Family Room: No
Air Conditioning: Central Air
Fireplace: No
Laundry Level: Lower
Washrooms: 2
Building
Basement: Finished
Basement 2: Sep Entrance
Heat Type: Forced Air
Heat Source: Gas
Exterior: Alum Siding
Exterior: Brick
UFFI: No
Water Supply: Municipal
Special Designation: Unknown
Parking
Driveway: Private
Garage Spaces: 1
Garage Type: Detached
Covered Parking Spaces: 6
Total Parking Spaces: 7
Fees
Tax Year: 2021
Tax Legal Description: Pt Lts 283 & 284, Pl 2225 , As Eb255285
Taxes: $3,611
Highlights
Feature: Fenced Yard
Feature: Park
Feature: Place Of Worship
Feature: Public Transit
Feature: Rec Centre
Feature: School
Land
Cross Street: Evans Ave. And Brown
Municipality District: Toronto W06
Fronting On: West
Pool: None
Sewer: Sewers
Lot Depth: 116 Feet
Lot Frontage: 40 Feet
Additional Media
- Virtual Tour: https://www.digitalproperties.ca/20220116/matterport.php
Rooms
Room details for 240 Beta Street, Toronto
| Type | Dimensions | Description |
|---|---|---|
| Kitchen Main | 2.43 x 2.69 | |
| Breakfast Main | 2.69 x 2.74 | Hardwood Floor |
| Living Main | 3.63 x 4.52 | Hardwood Floor |
| 3rd Br Main | 2.74 x 3.40 | |
| 4th Br Main | 2.87 x 3.20 | |
| 5th Br Main | 2.74 x 3.47 | |
| Prim Bdrm 2nd | 3.91 x 4.41 | |
| 2nd Br 2nd | 2.41 x 3.60 | |
| Br Bsmt | 2.74 x 3.35 | |
| Rec Bsmt | - |

| XXXXXXXX | XXX XX, XXXX |
XXXX XXX XXXX |
$X,XXX,XXX |
| XXX XX, XXXX |
XXXXXX XXX XXXX |
$X,XXX,XXX | |
| XXXXXXXX | XXX XX, XXXX |
XXXX XXX XXXX |
$XXX,XXX |
| XXX XX, XXXX |
XXXXXX XXX XXXX |
$XXX,XXX |
| XXXXXXXX XXXX | XXX XX, XXXX | $1,440,000 XXX XXXX |
| XXXXXXXX XXXXXX | XXX XX, XXXX | $1,149,900 XXX XXXX |
| XXXXXXXX XXXX | XXX XX, XXXX | $720,000 XXX XXXX |
| XXXXXXXX XXXXXX | XXX XX, XXXX | $649,900 XXX XXXX |

École intermédiaire École élémentaire Micheline-Saint-Cyr
Elementary: PublicSt Josaphat Catholic School
Elementary: CatholicLanor Junior Middle School
Elementary: PublicChrist the King Catholic School
Elementary: CatholicSir Adam Beck Junior School
Elementary: PublicJames S Bell Junior Middle School
Elementary: PublicPeel Alternative South
Secondary: PublicEtobicoke Year Round Alternative Centre
Secondary: PublicPeel Alternative South ISR
Secondary: PublicLakeshore Collegiate Institute
Secondary: PublicGordon Graydon Memorial Secondary School
Secondary: PublicFather John Redmond Catholic Secondary School
Secondary: Catholic- 3 bath
- 5 bed
75 Seventeenth Street, Toronto, Ontario • M8V 3K5 • New Toronto


