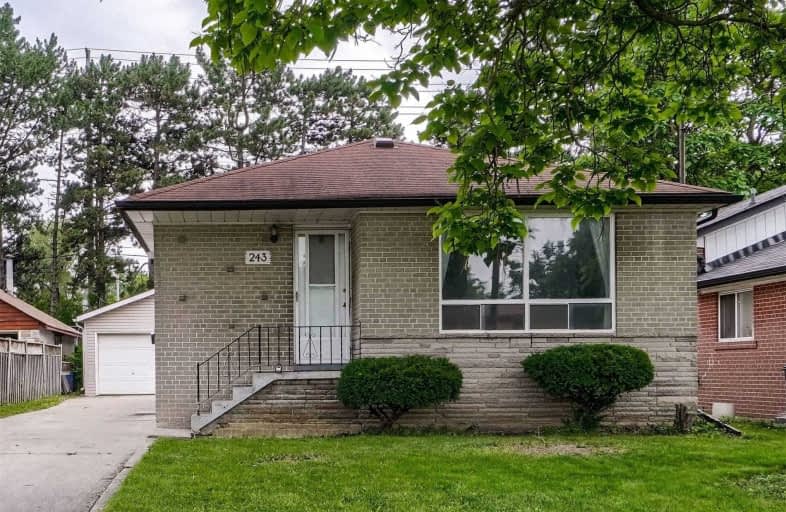Sold on Jul 14, 2021
Note: Property is not currently for sale or for rent.

-
Type: Detached
-
Style: Bungalow
-
Lot Size: 45 x 149 Feet
-
Age: No Data
-
Taxes: $3,043 per year
-
Days on Site: 2 Days
-
Added: Jul 12, 2021 (2 days on market)
-
Updated:
-
Last Checked: 2 months ago
-
MLS®#: W5304059
-
Listed By: Re/max hallmark realty ltd., brokerage
Amazing Opportunity For First Time Home Buyers And Investors! Beautiful 3 Bedroom Bungalow With A Very Deep Lot And Finished Basement And Separate Entrance. Located In A Quiet Area, Close To Park And School. Minutes To Hwy 401. Huge Concrete Driveway, Double Garage And Beautiful Backyard To Enjoy.
Extras
All Appliances And Elfs. Selling "As-Is" Condition.
Property Details
Facts for 243 Taysham Crescent, Toronto
Status
Days on Market: 2
Last Status: Sold
Sold Date: Jul 14, 2021
Closed Date: Aug 30, 2021
Expiry Date: Sep 12, 2021
Sold Price: $950,111
Unavailable Date: Jul 14, 2021
Input Date: Jul 12, 2021
Prior LSC: Listing with no contract changes
Property
Status: Sale
Property Type: Detached
Style: Bungalow
Area: Toronto
Community: Thistletown-Beaumonde Heights
Availability Date: Immed
Inside
Bedrooms: 3
Bedrooms Plus: 1
Bathrooms: 2
Kitchens: 1
Rooms: 7
Den/Family Room: Yes
Air Conditioning: Central Air
Fireplace: No
Washrooms: 2
Building
Basement: Finished
Heat Type: Forced Air
Heat Source: Gas
Exterior: Brick
UFFI: No
Water Supply: Municipal
Special Designation: Unknown
Parking
Driveway: Private
Garage Spaces: 2
Garage Type: Detached
Covered Parking Spaces: 6
Total Parking Spaces: 8
Fees
Tax Year: 2021
Tax Legal Description: Lt 250, Plan 5475 S/T Eb203678 Etobicoke
Taxes: $3,043
Land
Cross Street: Kipling/Albion
Municipality District: Toronto W10
Fronting On: East
Pool: None
Sewer: Sewers
Lot Depth: 149 Feet
Lot Frontage: 45 Feet
Additional Media
- Virtual Tour: https://unbranded.mediatours.ca/property/243-taysham-crescent-etobicoke/
Rooms
Room details for 243 Taysham Crescent, Toronto
| Type | Dimensions | Description |
|---|---|---|
| Living Main | 4.33 x 4.42 | Hardwood Floor, Broadloom |
| Kitchen Main | 2.99 x 5.36 | Hollywood Kitchen, Modern Kitchen, Family Size Kitchen |
| Master Main | 3.35 x 3.35 | Hardwood Floor, Double Closet |
| Br Main | 3.35 x 3.93 | Hardwood Floor |
| Br Main | 2.77 x 3.90 | Hardwood Floor, W/O To Deck |
| Br Lower | 3.29 x 3.60 | Broadloom |
| Rec Lower | 3.90 x 8.96 | Broadloom, Panelled, Dry Bar |
| Laundry Lower | 1.92 x 3.57 | |
| Workshop Lower | 3.41 x 5.85 |
| XXXXXXXX | XXX XX, XXXX |
XXXX XXX XXXX |
$XXX,XXX |
| XXX XX, XXXX |
XXXXXX XXX XXXX |
$XXX,XXX |
| XXXXXXXX XXXX | XXX XX, XXXX | $950,111 XXX XXXX |
| XXXXXXXX XXXXXX | XXX XX, XXXX | $849,000 XXX XXXX |

École élémentaire publique L'Héritage
Elementary: PublicChar-Lan Intermediate School
Elementary: PublicSt Peter's School
Elementary: CatholicHoly Trinity Catholic Elementary School
Elementary: CatholicÉcole élémentaire catholique de l'Ange-Gardien
Elementary: CatholicWilliamstown Public School
Elementary: PublicÉcole secondaire publique L'Héritage
Secondary: PublicCharlottenburgh and Lancaster District High School
Secondary: PublicSt Lawrence Secondary School
Secondary: PublicÉcole secondaire catholique La Citadelle
Secondary: CatholicHoly Trinity Catholic Secondary School
Secondary: CatholicCornwall Collegiate and Vocational School
Secondary: Public

