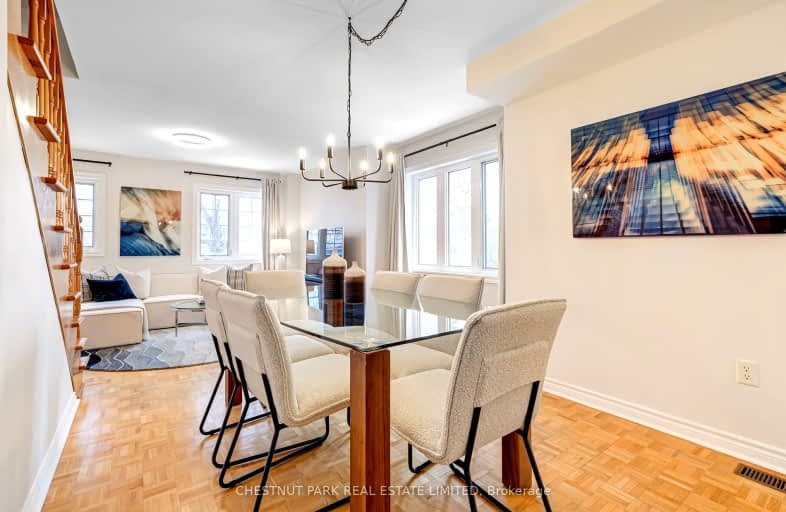
3D Walkthrough
Walker's Paradise
- Daily errands do not require a car.
96
/100
Excellent Transit
- Most errands can be accomplished by public transportation.
78
/100
Very Bikeable
- Most errands can be accomplished on bike.
78
/100

Fairbank Memorial Community School
Elementary: Public
0.85 km
Fairbank Public School
Elementary: Public
0.49 km
St John Bosco Catholic School
Elementary: Catholic
1.10 km
D'Arcy McGee Catholic School
Elementary: Catholic
0.97 km
Sts Cosmas and Damian Catholic School
Elementary: Catholic
1.04 km
St Thomas Aquinas Catholic School
Elementary: Catholic
0.56 km
Vaughan Road Academy
Secondary: Public
1.43 km
Yorkdale Secondary School
Secondary: Public
2.48 km
Oakwood Collegiate Institute
Secondary: Public
2.52 km
George Harvey Collegiate Institute
Secondary: Public
2.39 km
John Polanyi Collegiate Institute
Secondary: Public
2.28 km
Dante Alighieri Academy
Secondary: Catholic
1.41 km
-
Roseneath Park
15 Glenhurst Ave, Toronto ON 2.24km -
Earlscourt Park Off-Leash Area
1200 Lansdowne Ave, Toronto ON M6H 3Z8 2.96km -
Gladhurst Park
2 Elhurst Crt (Astoria Ave & Elhurst Ct), Toronto ON 3.6km
-
TD Bank Financial Group
1416 Eglinton Ave W (at Marlee Ave), Toronto ON M6C 2E5 0.94km -
CIBC
2866 Dufferin St (at Glencairn Ave.), Toronto ON M6B 3S6 0.98km -
CIBC
364 Oakwood Ave (at Rogers Rd.), Toronto ON M6E 2W2 1.63km

