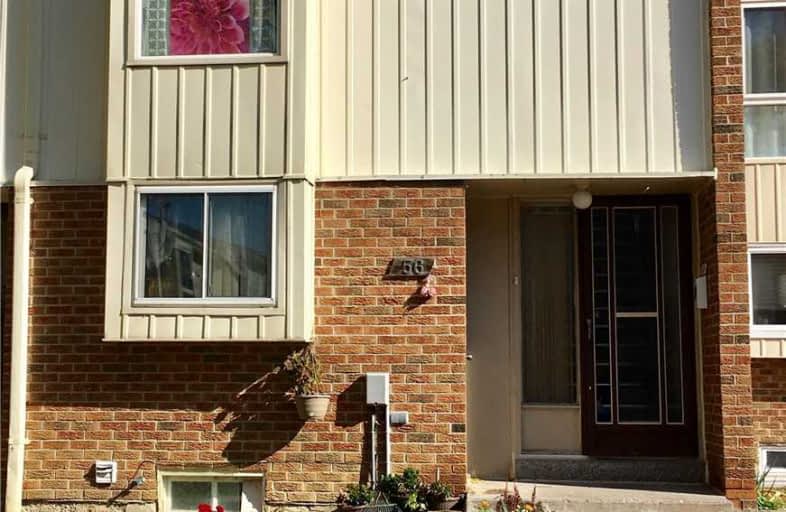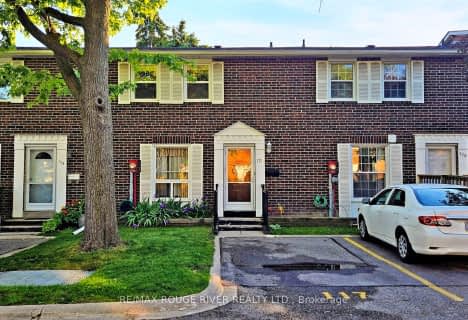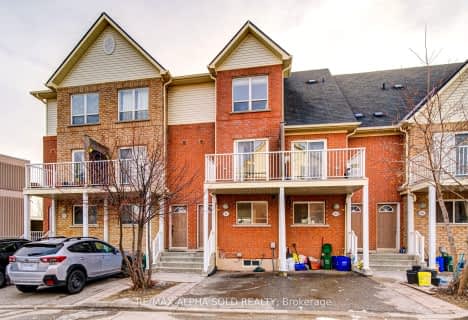Somewhat Walkable
- Some errands can be accomplished on foot.
Good Transit
- Some errands can be accomplished by public transportation.
Bikeable
- Some errands can be accomplished on bike.

Brookmill Boulevard Junior Public School
Elementary: PublicSt Aidan Catholic School
Elementary: CatholicSilver Springs Public School
Elementary: PublicSir Samuel B Steele Junior Public School
Elementary: PublicDavid Lewis Public School
Elementary: PublicBeverly Glen Junior Public School
Elementary: PublicMsgr Fraser College (Midland North)
Secondary: CatholicL'Amoreaux Collegiate Institute
Secondary: PublicStephen Leacock Collegiate Institute
Secondary: PublicDr Norman Bethune Collegiate Institute
Secondary: PublicSir John A Macdonald Collegiate Institute
Secondary: PublicMary Ward Catholic Secondary School
Secondary: Catholic-
ATT Super Market
3430 Finch Avenue East, Scarborough 0.57km -
Yours Food Mart
2900 Warden Avenue unit 201, Scarborough 0.57km -
Metro
2900 Warden Avenue, Toronto 0.57km
-
lifefinderglobal
CA On Toronto 20 stonehill Crt 0.7km -
LCBO
2946 Finch Avenue East, Toronto 1.45km -
The Beer Store
2934 Finch Avenue East, Toronto 1.48km
-
Dumpling Queen
2900 Warden Avenue #240, Scarborough 0.43km -
Aladdin Chicken Shawarma 阿拉丁烤肉饭
商场二楼北头,Food Court, 2900 Warden Avenue, Scarborough 0.44km -
Tim Hortons
2900 Warden Avenue Unit 149, Scarborough 0.44km
-
Presotea
161-2900 Warden Avenue, Scarborough 0.41km -
Tim Hortons
2900 Warden Avenue Unit 149, Scarborough 0.44km -
McDonald's
2900 Warden Avenue, Scarborough 0.48km
-
BMO Bank of Montreal
2900 Warden Avenue, Toronto 0.48km -
Scotiabank
2900 Warden Avenue, Scarborough 0.49km -
CIBC Branch with ATM
3420 Finch Avenue East, Scarborough 0.57km
-
Petro-Canada & Car Wash
2800 Kennedy Road, Scarborough 1.52km -
Esso
4000 Finch Avenue East, Scarborough 1.56km -
Petro-Canada & Car Wash
2900 Finch Avenue East, Scarborough 1.56km
-
Fit4Less
2900 Warden Avenue, Scarborough 0.5km -
L'Amoreaux Community Recreation Centre
2000 McNicoll Avenue, Scarborough 1.37km -
L'Amoureaux Fitness Centre
2000 McNicoll Avenue, Scarborough 1.37km
-
Bridletowne Park
2295 Bridletowne Circle, Scarborough 0.28km -
Warden Park
2851 Warden Avenue, Scarborough 0.39km -
Gazebo
28 Birchcrest Court, Scarborough 0.62km
-
Toronto Public Library - Bridlewood Branch
157a-2900 Warden Avenue, Scarborough 0.45km -
Glenn Gould Memorial Library
3030 Birchmount Road, Scarborough 0.52km -
Toronto Public Library - Steeles Branch
375 Bamburgh Circle C107, Scarborough 1.56km
-
Bridlewood Medical Walk-in Clinic
2900 Warden Avenue Unit 160 (lower level, Toronto 0.48km -
迟恩医院
3030 Birchmount Road, Scarborough 0.48km -
Grace Emergency Ctr
3030 Birchmount Road, Scarborough 0.52km
-
Shoppers Drug Mart
2900 Warden Avenue, Scarborough 0.48km -
Pharmasave Finch-Warden Pharmacy
3430 Finch Avenue East Unit 6, Scarborough 0.54km -
Newe Towne Medical Pharmacy
102-3420 Finch Avenue East, Scarborough 0.56km
-
Bridlewood Mall
2900 Warden Avenue, Scarborough 0.46km -
Time Travellers Outfit
10 Stonehill Court, Scarborough 0.83km -
M Plaza
2549 Warden Avenue, Scarborough 1.21km
-
Cineplex Cinemas Fairview Mall
1800 Sheppard Avenue East Unit Y007, North York 3.49km -
Woodside Square Cinemas
1571 Sandhurst Circle, Scarborough 3.8km -
My Waves
7725 Birchmount Road, Markham 4.27km
-
DY bar
2901 Kennedy Road, Scarborough 1.48km -
DouYin Bar
2901 Kennedy Road, Scarborough 1.48km -
Lost In VR Cafe
3570 Victoria Park Avenue #101, North York 1.91km
For Sale
More about this building
View 2451 Bridletowne Circle, Toronto- 2 bath
- 3 bed
- 1000 sqft
117-70 Cass Avenue, Toronto, Ontario • M1T 3P9 • Tam O'Shanter-Sullivan
- 3 bath
- 4 bed
- 1800 sqft
513-188 Bonis Avenue, Toronto, Ontario • M1T 3W3 • Tam O'Shanter-Sullivan






