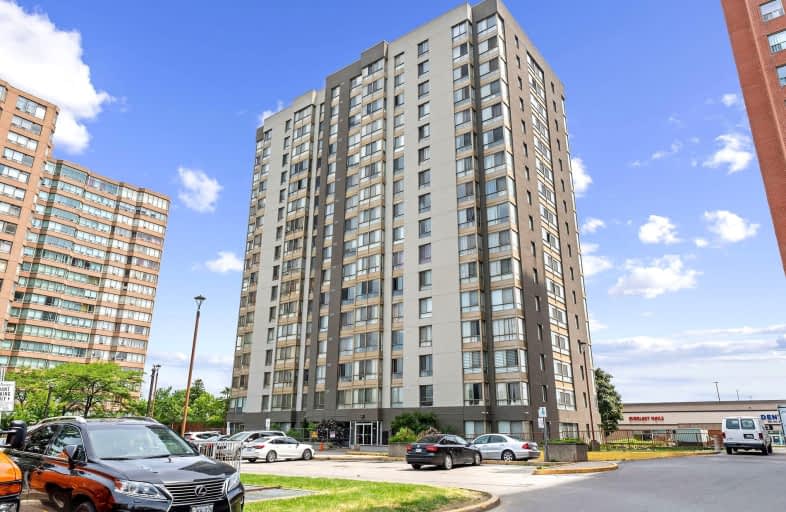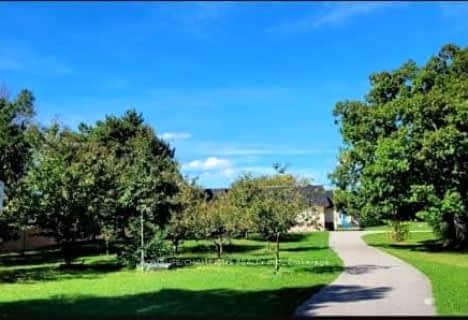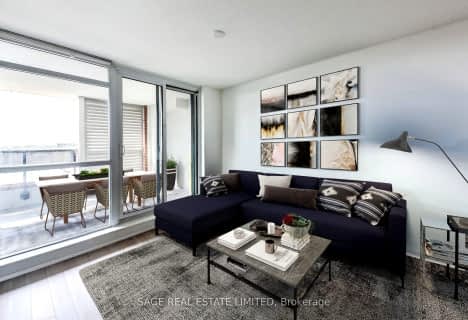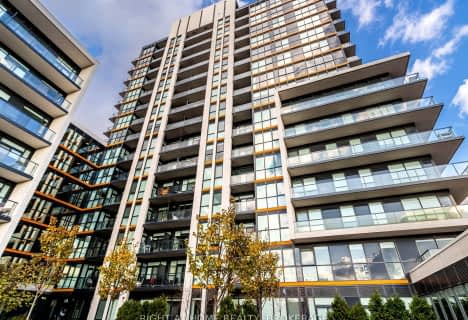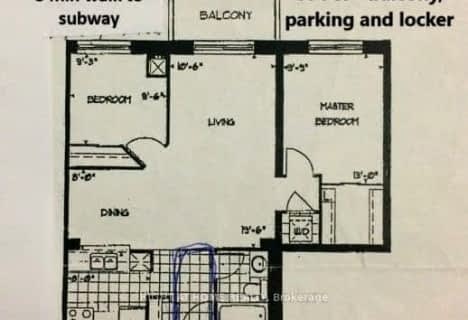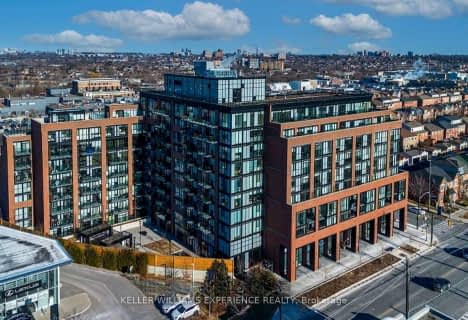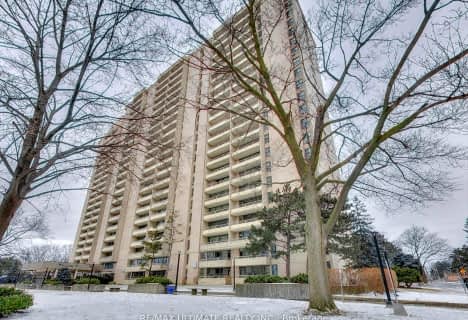Car-Dependent
- Most errands require a car.
Good Transit
- Some errands can be accomplished by public transportation.
Somewhat Bikeable
- Most errands require a car.

Keelesdale Junior Public School
Elementary: PublicSilverthorn Community School
Elementary: PublicCharles E Webster Public School
Elementary: PublicImmaculate Conception Catholic School
Elementary: CatholicSt Matthew Catholic School
Elementary: CatholicSt Nicholas of Bari Catholic School
Elementary: CatholicVaughan Road Academy
Secondary: PublicYorkdale Secondary School
Secondary: PublicGeorge Harvey Collegiate Institute
Secondary: PublicBlessed Archbishop Romero Catholic Secondary School
Secondary: CatholicYork Memorial Collegiate Institute
Secondary: PublicDante Alighieri Academy
Secondary: Catholic-
Z Bar & Grille
2527 Eglington Avenue West, Toronto, ON M6M 1T2 0.25km -
Yummy Tummy's Bar & Grill
1962 Eginton Avenue W, Toronto, ON M6E 4E6 1.2km -
Idlove Restaurant
925 Weston Road, York, ON M6N 3R4 1.37km
-
Caldense Bakery
2406 Eglinton Avenue W, Toronto, ON M6M 1S6 0.16km -
Mercado Negro
682 Caledonia Road, Toronto, ON M6E 2T5 0.7km -
Starbucks
1320 Castlefield Avenue, Building D, Toronto, ON M6B 4B3 0.91km
-
Shoppers Drug Mart
2343 Eglinton Avenue W, Toronto, ON M6E 2L6 0.48km -
Ross' No Frills
25 Photography Drive, Toronto, ON M6M 0A1 1.35km -
Westside Pharmacy
1896 Eglinton Avenue W, York, ON M6E 2J6 1.38km
-
DLs Jerk N Roti House
2528 Eglinton Avenue W, Toronto, ON M6M 1T1 0.21km -
Tinnel's West Indian Take-Out
2517 Eglinton Avenue W, York, ON M6M 1T2 0.22km -
Alnoor Halal Pizza and Chicken
2540 Eglinton Avenue W, York, ON M6M 1T1 0.23km
-
Stock Yards Village
1980 St. Clair Avenue W, Toronto, ON M6N 4X9 2.03km -
Toronto Stockyards
590 Keele Street, Toronto, ON M6N 3E7 2.3km -
Lawrence Square
700 Lawrence Ave W, North York, ON M6A 3B4 3.18km
-
FreshCo
2330 Eglinton Avenue W, Toronto, ON M6M 1S6 0.26km -
Rui Gomes Meats & Food Market
546 Rogers Road, Toronto, ON M6M 1B5 1.04km -
Sak's Fine Foods
500 Rogers Rd, York, ON M6M 1B3 1.06km
-
LCBO
1405 Lawrence Ave W, North York, ON M6L 1A4 2.01km -
LCBO
2151 St Clair Avenue W, Toronto, ON M6N 1K5 2.4km -
The Beer Store
2153 St. Clair Avenue, Toronto, ON M6N 1K5 2.43km
-
One Love Auto Spa
47 Ingram Drive, Toronto, ON M6M 0.94km -
Powersports TO
24 Nashville Avenue, Toronto, ON M6M 1J1 1.18km -
Econo
Rogers And Caladonia, Toronto, ON M6E 1.25km
-
Cineplex Cinemas Yorkdale
Yorkdale Shopping Centre, 3401 Dufferin Street, Toronto, ON M6A 2T9 4.19km -
Revue Cinema
400 Roncesvalles Ave, Toronto, ON M6R 2M9 4.74km -
Hot Docs Ted Rogers Cinema
506 Bloor Street W, Toronto, ON M5S 1Y3 5.5km
-
Evelyn Gregory - Toronto Public Library
120 Trowell Avenue, Toronto, ON M6M 1L7 0.68km -
Mount Dennis Library
1123 Weston Road, Toronto, ON M6N 3S3 1.68km -
Maria Shchuka Library
1745 Eglinton Avenue W, Toronto, ON M6E 2H6 1.78km
-
Humber River Regional Hospital
2175 Keele Street, York, ON M6M 3Z4 0.78km -
Humber River Hospital
1235 Wilson Avenue, Toronto, ON M3M 0B2 3.94km -
Baycrest
3560 Bathurst Street, North York, ON M6A 2E1 5.07km
-
Cayuga park
126 Cayuga Ave, Toronto ON 1.48km -
Earlscourt Park
1200 Lansdowne Ave, Toronto ON M6H 3Z8 2.43km -
The Cedarvale Walk
Toronto ON 2.82km
-
TD Bank Financial Group
2390 Keele St, Toronto ON M6M 4A5 1.95km -
CIBC
1400 Lawrence Ave W (at Keele St.), Toronto ON M6L 1A7 2.08km -
TD Bank Financial Group
1347 St Clair Ave W, Toronto ON M6E 1C3 2.29km
- 1 bath
- 3 bed
- 700 sqft
706-50 Lotherton Pathway, Toronto, Ontario • M6B 2G8 • Yorkdale-Glen Park
- 2 bath
- 2 bed
- 700 sqft
505-830 Lawrence Avenue West, Toronto, Ontario • M6A 0A2 • Yorkdale-Glen Park
- 2 bath
- 3 bed
- 800 sqft
109-100 Lotherton Pathway, Toronto, Ontario • M6B 2G8 • Yorkdale-Glen Park
- 2 bath
- 2 bed
- 700 sqft
216-1603 Eglinton Avenue West, Toronto, Ontario • M6E 0A1 • Oakwood Village
- 1 bath
- 2 bed
- 800 sqft
522-650 Lawrence Avenue West, Toronto, Ontario • M6A 3E8 • Englemount-Lawrence
- 2 bath
- 2 bed
- 900 sqft
1701-2470 Eglinton Avenue West, Toronto, Ontario • M6M 5E7 • Beechborough-Greenbrook
- 2 bath
- 2 bed
- 900 sqft
1701-10 Martha Eaton Way, Toronto, Ontario • M6M 5B3 • Brookhaven-Amesbury
- 2 bath
- 2 bed
- 800 sqft
319-1415 Lawrence Avenue West, Toronto, Ontario • M6L 1A9 • Brookhaven-Amesbury
- 1 bath
- 2 bed
- 1000 sqft
2009-360 Ridelle Avenue, Toronto, Ontario • M6B 1K1 • Briar Hill-Belgravia
- 2 bath
- 2 bed
- 600 sqft
118-2300 St Clair Avenue West, Toronto, Ontario • M6N 0B3 • Junction Area
- 2 bath
- 2 bed
- 1000 sqft
2217-360 Ridelle Avenue, Toronto, Ontario • M6B 1K1 • Briar Hill-Belgravia
