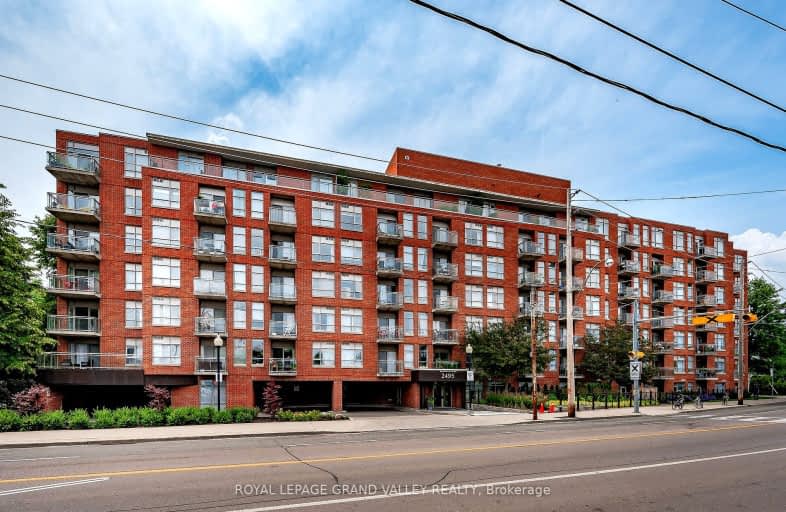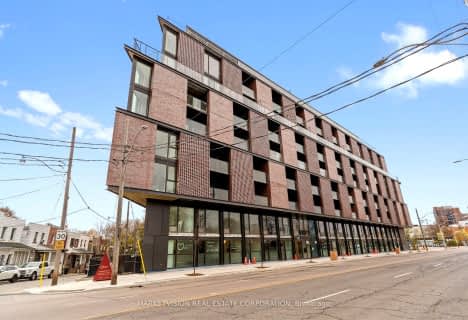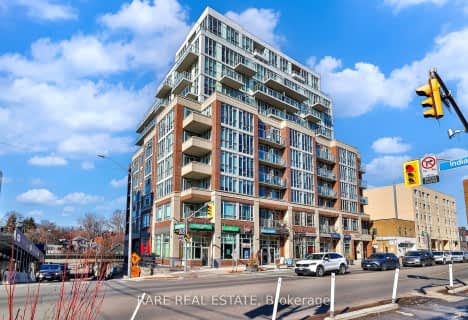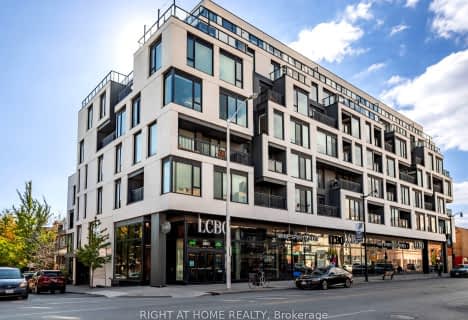Very Walkable
- Most errands can be accomplished on foot.
Rider's Paradise
- Daily errands do not require a car.
Biker's Paradise
- Daily errands do not require a car.
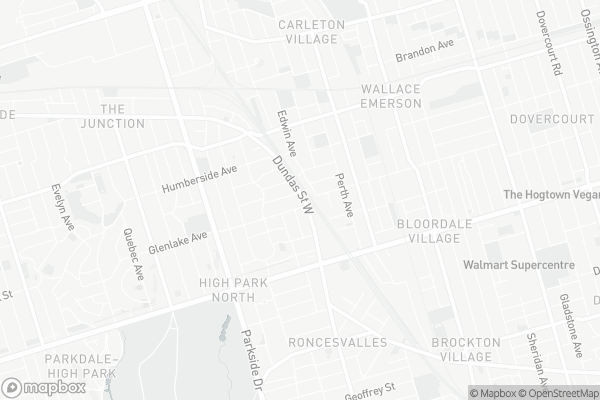
Lucy McCormick Senior School
Elementary: PublicSt Rita Catholic School
Elementary: CatholicSt Luigi Catholic School
Elementary: CatholicPerth Avenue Junior Public School
Elementary: PublicÉcole élémentaire Charles-Sauriol
Elementary: PublicIndian Road Crescent Junior Public School
Elementary: PublicCaring and Safe Schools LC4
Secondary: PublicÉSC Saint-Frère-André
Secondary: CatholicÉcole secondaire Toronto Ouest
Secondary: PublicBloor Collegiate Institute
Secondary: PublicBishop Marrocco/Thomas Merton Catholic Secondary School
Secondary: CatholicHumberside Collegiate Institute
Secondary: Public-
Blue Sky Fruit Market
1574 Bloor Street West, Toronto 0.46km -
Green Field Grocery Store
484 Roncesvalles Avenue, Toronto 0.79km -
Tavora
15 Jenet Avenue, Toronto 0.83km
-
Boires Toronto
1583 Dupont Street, Toronto 0.54km -
LCBO
2290 Dundas Street West, Toronto 0.61km -
The Beer Store
323 Symington Avenue, Toronto 0.71km
-
Blondies Pizza
2486 Dundas Street West, Toronto 0.06km -
Fantasy Kitchen Co.
2385 Dundas Street West, Toronto 0.31km -
McDonald's
2365 Dundas Street West, Toronto 0.39km
-
Hula Girl Espresso Boutique
2473 Dundas Street West, Toronto 0.08km -
Gaspar Café
10 Sousa Mendes Street, Toronto 0.11km -
LOFT Kitchen
50 Sousa Mendes Street, Toronto 0.15km
-
CIBC Branch with ATM
2340 Dundas Street West, Toronto 0.41km -
Parama Credit Union
1573 Bloor Street West, Toronto 0.5km -
BMO Bank of Montreal
1502 Dupont Street, Toronto 0.68km
-
Petro-Canada
1750 Bloor Street West, Toronto 0.74km -
Pump
2151 Dundas Street West, Toronto 0.91km -
Lambert Oil
2145 Dundas Street West, Toronto 0.92km
-
The Body Engineers
36 Sousa Mendes Street, Toronto 0.14km -
Bicycle PATH
Toronto 0.35km -
High Junction Gymnastics Inc
2340 Dundas Street West, Toronto 0.4km
-
Chelsea Avenue Playground
Old Toronto 0.34km -
Chelsea Avenue Playground
103 Chelsea Avenue, Toronto 0.34km -
Perth Avenue Parkette
160 Perth Avenue, Toronto 0.38km
-
Toronto Public Library - Annette Street Branch
145 Annette Street, Toronto 1.03km -
Little Free Library
245 Margueretta Street, Toronto 1.29km -
Little free library
201 Margueretta Street, Toronto 1.37km
-
The Body Engineers
36 Sousa Mendes Street, Toronto 0.14km -
High Park Health Centre
2333 Dundas Street West, Toronto 0.49km -
Parkdale Counselling Clinic
2333 Dundas Street West, Toronto 0.49km
-
Shoppers Drug Mart
2440 Dundas Street West, Toronto 0.16km -
Homeopathica.ca
2340 Dundas Street West Unit G05, Toronto 0.41km -
Bloor-Dundas Pharmacy
2333 Dundas Street West, Toronto 0.49km
-
The Crossways
2340 Dundas Street West, Toronto 0.43km -
Loblaws Plaza
Toronto 0.63km -
THE SPOT
1280 Bloor Street West, Toronto 1.03km
-
Revue Cinema
400 Roncesvalles Avenue, Toronto 1.06km -
Frame Discreet
96 Vine Avenue Unit 1B, Toronto 1.29km -
Eyesore Cinema
1176 Bloor Street West, Toronto 1.37km
-
Jenny's Bar & Restaurant
2383 Dundas Street West, Toronto 0.33km -
The BOND Pub
2340 Dundas Street West, Toronto 0.43km -
Toronto Style Bar & Grill
1546 Bloor Street West, Toronto 0.45km
For Rent
More about this building
View 2495 Dundas Street West, Toronto- — bath
- — bed
- — sqft
806-2625 Dundas Street West, Toronto, Ontario • M6P 0C5 • Junction Area
- 1 bath
- 1 bed
- 700 sqft
1414-105 The Queensway Street, Toronto, Ontario • M6S 5B5 • High Park-Swansea
- 1 bath
- 1 bed
- 600 sqft
428-60 Heintzman Street, Toronto, Ontario • M6P 5A1 • Junction Area
- 2 bath
- 2 bed
- 900 sqft
915-2300 St Clair Avenue West, Toronto, Ontario • M6N 1K9 • Junction Area
- 2 bath
- 2 bed
- 700 sqft
1104-185 Alberta Avenue, Toronto, Ontario • M6C 0A5 • Oakwood Village
- 2 bath
- 2 bed
- 1000 sqft
608-60 Southport Street, Toronto, Ontario • M6S 3N4 • High Park-Swansea
- 1 bath
- 1 bed
- 800 sqft
116-1 Ripley Avenue, Toronto, Ontario • M6S 4Z6 • High Park-Swansea
- 1 bath
- 1 bed
- 600 sqft
607-1638 Bloor Street West, Toronto, Ontario • M6P 1A7 • High Park North
- 2 bath
- 2 bed
- 700 sqft
2912-1926 Lake Shore Boulevard West, Toronto, Ontario • M6S 1A1 • High Park-Swansea
- 2 bath
- 2 bed
- 700 sqft
2906-1926 Lake Shore Boulevard West, Toronto, Ontario • M6S 0B1 • South Parkdale
