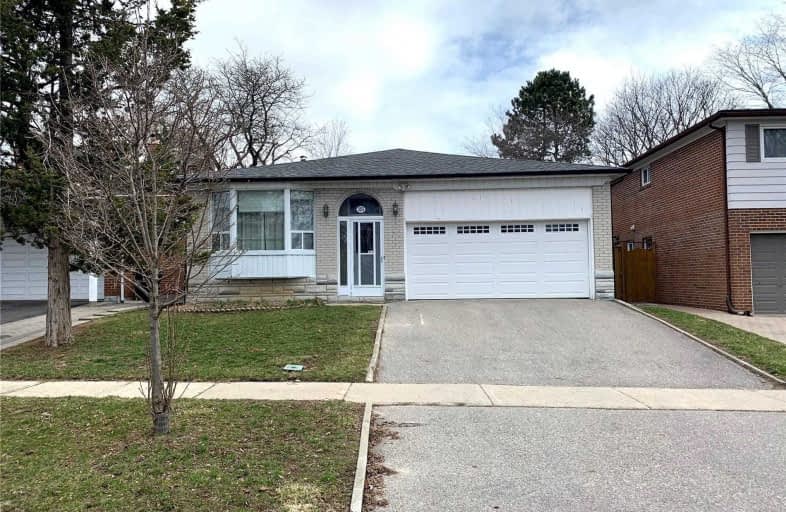Sold on Apr 15, 2021
Note: Property is not currently for sale or for rent.

-
Type: Detached
-
Style: Backsplit 4
-
Lot Size: 45 x 149 Feet
-
Age: No Data
-
Taxes: $4,576 per year
-
Days on Site: 8 Days
-
Added: Apr 07, 2021 (1 week on market)
-
Updated:
-
Last Checked: 2 months ago
-
MLS®#: E5184474
-
Listed By: Homelife landmark realty inc., brokerage
Immaculate & Spacious One Family Big House With Great Location, Move In Ready, 6 Br. Home In High Demand&Prestigious. North Agincourt Neighbourhood. Newly Renovated. Brand New Hard Wood Floor. New Lights. Finished Bsmt W/Separate Entrance, Walk Out To Backyard. Steps To Schools, Parks, Chartwell Plaza, Shopping, Ttc
Extras
Fridge, Induction Stove, Microwave. Landscape Large Deck. Potential 2nd Apt Or Rent Income. All Elfs, Crown Mdlg. Extra Side Entrance, Two Fridges In Basement(As Is), Hot Water Tank(Rented)
Property Details
Facts for 25 Dunsdale Square, Toronto
Status
Days on Market: 8
Last Status: Sold
Sold Date: Apr 15, 2021
Closed Date: Jun 15, 2021
Expiry Date: Jul 07, 2021
Sold Price: $1,305,000
Unavailable Date: Apr 15, 2021
Input Date: Apr 07, 2021
Prior LSC: Listing with no contract changes
Property
Status: Sale
Property Type: Detached
Style: Backsplit 4
Area: Toronto
Community: Agincourt North
Availability Date: Tba
Inside
Bedrooms: 6
Bedrooms Plus: 2
Bathrooms: 5
Kitchens: 1
Rooms: 8
Den/Family Room: Yes
Air Conditioning: Central Air
Fireplace: Yes
Washrooms: 5
Building
Basement: Apartment
Basement 2: Finished
Heat Type: Forced Air
Heat Source: Gas
Exterior: Brick
Water Supply: Municipal
Special Designation: Unknown
Parking
Driveway: Private
Garage Spaces: 2
Garage Type: Attached
Covered Parking Spaces: 2
Total Parking Spaces: 4
Fees
Tax Year: 2020
Tax Legal Description: Lot 197 Plan 66M1178
Taxes: $4,576
Highlights
Feature: Clear View
Feature: Fenced Yard
Feature: Public Transit
Land
Cross Street: Brimley/Huntingwood
Municipality District: Toronto E07
Fronting On: East
Pool: None
Sewer: Sewers
Lot Depth: 149 Feet
Lot Frontage: 45 Feet
Rooms
Room details for 25 Dunsdale Square, Toronto
| Type | Dimensions | Description |
|---|---|---|
| Living Main | 3.50 x 5.50 | Open Concept, Bay Window, Hardwood Floor |
| Kitchen Main | 2.60 x 4.50 | Eat-In Kitchen, Ceramic Floor, Window |
| Br Main | 3.31 x 3.50 | Window, Hardwood Floor |
| Family Lower | 3.50 x 7.50 | Fireplace, Window, Broadloom |
| 4th Br Lower | 3.00 x 3.10 | Closet, Window, Broadloom |
| Master Upper | 3.60 x 4.00 | Closet, 3 Pc Ensuite, Broadloom |
| 2nd Br Upper | 3.00 x 4.00 | Closet, Window, Broadloom |
| 3rd Br Upper | 2.70 x 3.00 | Closet, Window, Broadloom |
| Br Bsmt | 3.50 x 3.00 | Above Grade Window, Broadloom |
| 5th Br Main | 3.00 x 3.00 | Window |
| XXXXXXXX | XXX XX, XXXX |
XXXX XXX XXXX |
$X,XXX,XXX |
| XXX XX, XXXX |
XXXXXX XXX XXXX |
$XXX,XXX | |
| XXXXXXXX | XXX XX, XXXX |
XXXXXXXX XXX XXXX |
|
| XXX XX, XXXX |
XXXXXX XXX XXXX |
$X,XXX,XXX | |
| XXXXXXXX | XXX XX, XXXX |
XXXXXXXX XXX XXXX |
|
| XXX XX, XXXX |
XXXXXX XXX XXXX |
$X,XXX,XXX |
| XXXXXXXX XXXX | XXX XX, XXXX | $1,305,000 XXX XXXX |
| XXXXXXXX XXXXXX | XXX XX, XXXX | $999,900 XXX XXXX |
| XXXXXXXX XXXXXXXX | XXX XX, XXXX | XXX XXXX |
| XXXXXXXX XXXXXX | XXX XX, XXXX | $1,058,000 XXX XXXX |
| XXXXXXXX XXXXXXXX | XXX XX, XXXX | XXX XXXX |
| XXXXXXXX XXXXXX | XXX XX, XXXX | $1,238,800 XXX XXXX |

Francis Libermann Catholic Elementary Catholic School
Elementary: CatholicSt Ignatius of Loyola Catholic School
Elementary: CatholicChartland Junior Public School
Elementary: PublicIroquois Junior Public School
Elementary: PublicHenry Kelsey Senior Public School
Elementary: PublicNorth Agincourt Junior Public School
Elementary: PublicDelphi Secondary Alternative School
Secondary: PublicMsgr Fraser-Midland
Secondary: CatholicSir William Osler High School
Secondary: PublicFrancis Libermann Catholic High School
Secondary: CatholicAlbert Campbell Collegiate Institute
Secondary: PublicAgincourt Collegiate Institute
Secondary: Public

