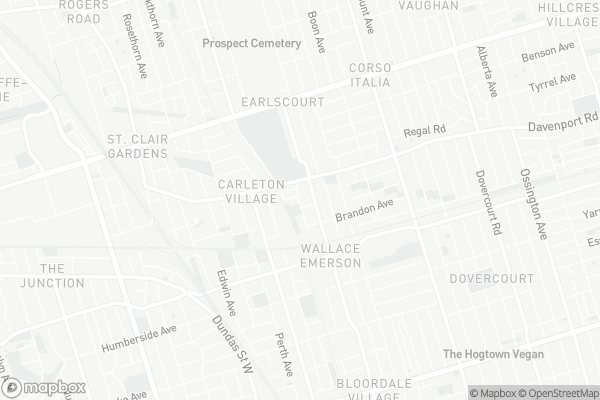Very Walkable
- Most errands can be accomplished on foot.
Excellent Transit
- Most errands can be accomplished by public transportation.
Very Bikeable
- Most errands can be accomplished on bike.

St Rita Catholic School
Elementary: CatholicSt Luigi Catholic School
Elementary: CatholicSt Mary of the Angels Catholic School
Elementary: CatholicPerth Avenue Junior Public School
Elementary: PublicÉcole élémentaire Charles-Sauriol
Elementary: PublicBlessed Pope Paul VI Catholic School
Elementary: CatholicCaring and Safe Schools LC4
Secondary: PublicALPHA II Alternative School
Secondary: PublicÉcole secondaire Toronto Ouest
Secondary: PublicOakwood Collegiate Institute
Secondary: PublicBloor Collegiate Institute
Secondary: PublicBishop Marrocco/Thomas Merton Catholic Secondary School
Secondary: Catholic-
Food Basics
830 Lansdowne Avenue, Toronto 0.41km -
Joe's Grocery
1923 Davenport Road, Toronto 0.55km -
SUNSHINE MARKET
1480 Saint Clair Avenue West, Toronto 0.74km
-
Macedo Wine Grape Juice Ltd.
50 Caledonia Park Road, Toronto 0.4km -
The Beer Store
323 Symington Avenue, Toronto 0.47km -
Boires Toronto
1583 Dupont Street, Toronto 0.67km
-
Century Park Tavern
33 Powerhouse Street, Toronto 0.07km -
Love Chix
33 Powerhouse Street, Toronto 0.07km -
Hall’s Kitchen
1 Wiltshire Avenue R, Toronto 0.29km
-
Balzac's Powerhouse
29 Powerhouse Street, Toronto 0.08km -
Lourdes
1867 Davenport Road, Toronto 0.36km -
JR Cafe - Just Right
1005 Lansdowne Avenue, Toronto 0.42km
-
CIBC ATM
1292 Dupont Street, Toronto 0.5km -
BMO Bank of Montreal
1502 Dupont Street, Toronto 0.5km -
TD Canada Trust Branch and ATM
1245 Dupont Street, Toronto 0.65km
-
Pioneer
1292 Dupont Street, Toronto 0.49km -
Shell
1292 Dupont Street, Toronto 0.5km -
Esso
537 Keele Street, Toronto 1.38km
-
Studio ALOHA
カナダ Ave, 12Foundry, Toronto 0.17km -
Studio Po
1 Wiltshire Avenue, Toronto 0.31km -
Motus Training Studio
15 Adrian Avenue Unit 164, Toronto 0.33km
-
Davenport Village Park
18 Foundry Avenue, Toronto 0.06km -
Earlscourt Park Dogs Off-Leash Area
1200 Lansdowne Avenue, Toronto 0.19km -
Earlscourt
Toronto 0.24km
-
Toronto Public Library - Perth/Dupont Branch
1589 Dupont Street, Toronto 0.68km -
Toronto Public Library - Dufferin/St. Clair Branch
1625 Dufferin Street, Toronto 0.93km -
Little Free Library #14705
70 McRoberts Avenue, Toronto 0.94km
-
New Dawn Medical
1892 Davenport Road, Toronto 0.43km -
Med-Health Laboratories
1263 Saint Clair Avenue West, Toronto 0.78km -
Solo Clinica Integrated Medical Clinic
1263 Saint Clair Avenue West Suite 202, Toronto 0.78km
-
AOC Company Ltd
1444 Dupont Street, Toronto 0.41km -
Shoppers Drug Mart
1400 Dupont Street, Toronto 0.43km -
Pharmasave Community Choice Pharmacy
1892 Davenport Road, Toronto 0.43km
-
Galleria Shopping Centre
1245 Dupont Street, Toronto 0.65km -
Pepe's Fine Jewellery
1366 Saint Clair Avenue West, Toronto 0.72km -
KeyTech Electronics/KeyTech Computers & phones
1364 Saint Clair Avenue West, Toronto 0.72km
-
Pix Film Gallery
1411 Dufferin Street Unit C, Toronto 0.74km -
Frame Discreet
96 Vine Avenue Unit 1B, Toronto 1.5km -
Eyesore Cinema
1176 Bloor Street West, Toronto 1.52km
-
Boo Radley's
1482 Dupont Street, Toronto 0.47km -
Primetime Sports Cafe
1531 Dupont Street, Toronto 0.58km -
Gaivota Sports Bar
1557 Dupont Street, Toronto 0.64km
For Sale
More about this building
View 25 Foundry Avenue, Toronto