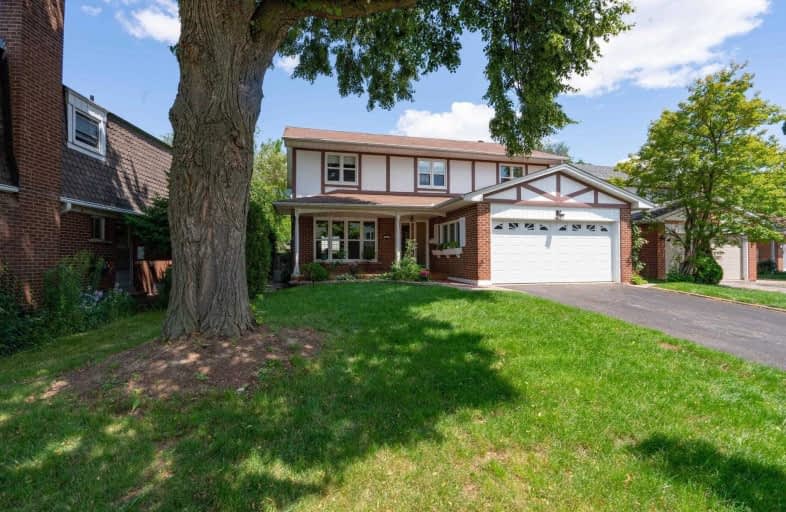
Jean Augustine Girls' Leadership Academy
Elementary: Public
1.01 km
John Buchan Senior Public School
Elementary: Public
0.38 km
Timberbank Junior Public School
Elementary: Public
0.57 km
Pauline Johnson Junior Public School
Elementary: Public
0.30 km
Holy Spirit Catholic School
Elementary: Catholic
0.78 km
Tam O'Shanter Junior Public School
Elementary: Public
0.74 km
Caring and Safe Schools LC2
Secondary: Public
2.16 km
Parkview Alternative School
Secondary: Public
2.17 km
Sir William Osler High School
Secondary: Public
1.97 km
L'Amoreaux Collegiate Institute
Secondary: Public
2.05 km
Stephen Leacock Collegiate Institute
Secondary: Public
0.45 km
Sir John A Macdonald Collegiate Institute
Secondary: Public
1.38 km





