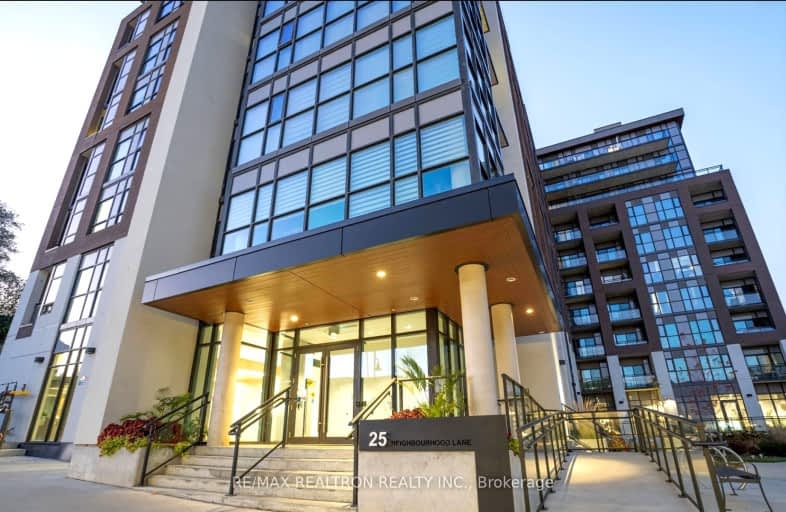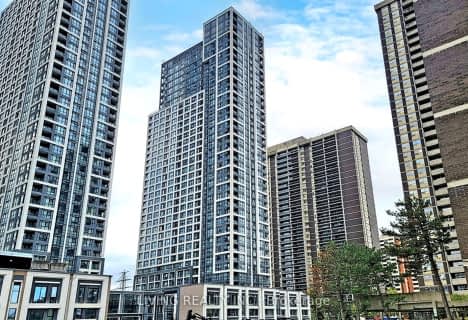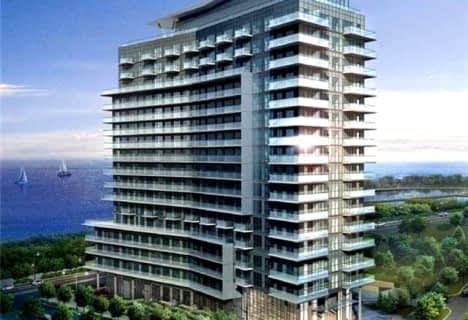Car-Dependent
- Almost all errands require a car.
Good Transit
- Some errands can be accomplished by public transportation.
Bikeable
- Some errands can be accomplished on bike.

Étienne Brûlé Junior School
Elementary: PublicKaren Kain School of the Arts
Elementary: PublicSt Mark Catholic School
Elementary: CatholicPark Lawn Junior and Middle School
Elementary: PublicSt Pius X Catholic School
Elementary: CatholicSwansea Junior and Senior Junior and Senior Public School
Elementary: PublicThe Student School
Secondary: PublicUrsula Franklin Academy
Secondary: PublicRunnymede Collegiate Institute
Secondary: PublicEtobicoke School of the Arts
Secondary: PublicWestern Technical & Commercial School
Secondary: PublicBishop Allen Academy Catholic Secondary School
Secondary: Catholic-
Rennie Park
1 Rennie Ter, Toronto ON M6S 4Z9 1.48km -
Sir Casimir Gzowski Park
1751 Lake Shore Blvd W, Toronto ON M6S 5A3 1.9km -
Humber Bay Promenade Park
Lakeshore Blvd W (Lakeshore & Park Lawn), Toronto ON 1.93km
-
TD Bank Financial Group
125 the Queensway, Toronto ON M8Y 1H6 1.01km -
RBC Royal Bank
1000 the Queensway, Etobicoke ON M8Z 1P7 1.05km -
RBC Royal Bank
2329 Bloor St W (Windermere Ave), Toronto ON M6S 1P1 1.52km
- 2 bath
- 2 bed
- 900 sqft
315-25 Neighbourhood Lane, Toronto, Ontario • M9Y 0C4 • Stonegate-Queensway
- 2 bath
- 2 bed
- 700 sqft
2719-9 Mabelle Avenue, Toronto, Ontario • M9A 4X7 • Islington-City Centre West
- 2 bath
- 2 bed
- 1200 sqft
2214-2285 Lake Shore Boulevard West, Toronto, Ontario • M8V 3X9 • Mimico
- 2 bath
- 2 bed
- 900 sqft
3509-2220 Lake Shore Boulevard West, Toronto, Ontario • M8V 1A4 • Mimico
- 2 bath
- 2 bed
- 700 sqft
307-70 High Park Avenue, Toronto, Ontario • M6P 1A1 • High Park North
- 2 bath
- 2 bed
- 800 sqft
2323-9 Mabelle Avenue, Toronto, Ontario • M9A 0E1 • Islington-City Centre West












