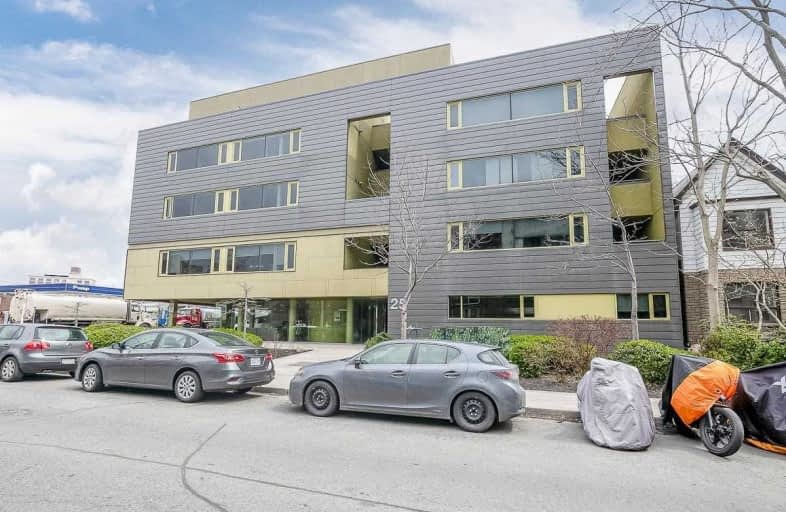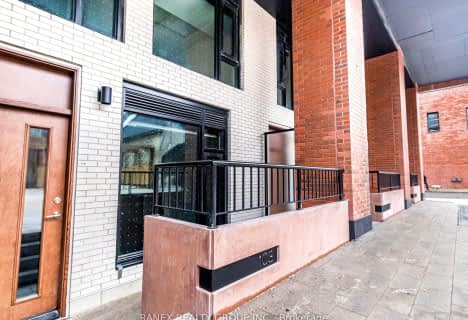Very Walkable
- Most errands can be accomplished on foot.
Rider's Paradise
- Daily errands do not require a car.
Biker's Paradise
- Daily errands do not require a car.

École élémentaire Toronto Ouest
Elementary: PublicÉIC Saint-Frère-André
Elementary: CatholicGarden Avenue Junior Public School
Elementary: PublicSt Vincent de Paul Catholic School
Elementary: CatholicHoward Junior Public School
Elementary: PublicFern Avenue Junior and Senior Public School
Elementary: PublicCaring and Safe Schools LC4
Secondary: PublicALPHA II Alternative School
Secondary: PublicÉSC Saint-Frère-André
Secondary: CatholicÉcole secondaire Toronto Ouest
Secondary: PublicBloor Collegiate Institute
Secondary: PublicBishop Marrocco/Thomas Merton Catholic Secondary School
Secondary: Catholic-
The Golden Peacock
2102 Dundas Street W, Toronto, ON M6R 1W9 0.11km -
Loons Restaurant & Pub
416 Roncesvalles Avenue, Toronto, ON M6R 2N2 0.12km -
Sienna's
403 Roncesvalles Avenue, Toronto, ON M6R 2N1 0.16km
-
Coffee and All That Jazz
72 Howard Park Avenue, Toronto, ON M6R 1V6 0.15km -
Starbucks
2201 Dundas St W, Toronto, ON M6R 1X5 0.16km -
Reunion Coffee Roasters
385 Roncesvalles Avenue, Toronto, ON M6R 2N1 0.2km
-
Margis Pharmacy
38 Howard Park Avenue, Toronto, ON M6R 0A5 0.06km -
Drugstore Pharmacy
2280 Dundas Street W, Toronto, ON M6R 1X3 0.27km -
Parkside Pharmacy
1640 Bloor Street W, Toronto, ON M6P 1A7 0.63km
-
The Golden Peacock
2102 Dundas Street W, Toronto, ON M6R 1W9 0.11km -
Loons Restaurant & Pub
416 Roncesvalles Avenue, Toronto, ON M6R 2N2 0.12km -
Sue's Thai and Fish & Chips
414 Roncesvalles Avenue, Toronto, ON M6R 2J6 0.13km
-
Dufferin Mall
900 Dufferin Street, Toronto, ON M6H 4A9 1.35km -
Galleria Shopping Centre
1245 Dupont Street, Toronto, ON M6H 2A6 1.81km -
Parkdale Village Bia
1313 Queen St W, Toronto, ON M6K 1L8 1.85km
-
Greenfield Grocery Store
484 Roncesvalles Ave, Toronto, ON M6R 2N5 0.18km -
Loblaws
2280 Dundas Street W, Toronto, ON M6R 1X3 0.27km -
Garden Milk & Variety
301 Roncesvalles Avenue, Toronto, ON M6R 2M6 0.46km
-
The Beer Store - Dundas and Roncesvalles
2135 Dundas St W, Toronto, ON M6R 1X4 0.04km -
LCBO - Roncesvalles
2290 Dundas Street W, Toronto, ON M6R 1X4 0.35km -
4th and 7
1211 Bloor Street W, Toronto, ON M6H 1N4 1.09km
-
Jacinto's Car Wash
2010 Dundas Street W, Toronto, ON M6R 1W6 0.31km -
Bento's Auto & Tire Centre
2000 Dundas Street W, Toronto, ON M6R 1W6 0.36km -
New Canadian Drain and Plumbing
184 Saint Helens Avenue, Toronto, ON M6H 4A1 0.62km
-
Revue Cinema
400 Roncesvalles Ave, Toronto, ON M6R 2M9 0.17km -
Theatre Gargantua
55 Sudbury Street, Toronto, ON M6J 3S7 2.6km -
The Royal Cinema
608 College Street, Toronto, ON M6G 1A1 2.88km
-
High Park Public Library
228 Roncesvalles Ave, Toronto, ON M6R 2L7 0.81km -
Perth-Dupont Branch Public Library
1589 Dupont Street, Toronto, ON M6P 3S5 1.44km -
Toronto Public Library
1101 Bloor Street W, Toronto, ON M6H 1M7 1.55km
-
St Joseph's Health Centre
30 The Queensway, Toronto, ON M6R 1B5 1.34km -
Toronto Rehabilitation Institute
130 Av Dunn, Toronto, ON M6K 2R6 2.37km -
Toronto Western Hospital
399 Bathurst Street, Toronto, ON M5T 3.59km
-
High Park
1873 Bloor St W (at Parkside Dr), Toronto ON M6R 2Z3 1.17km -
Perth Square Park
350 Perth Ave (at Dupont St.), Toronto ON 1.34km -
Budapest Park
1575 Lake Shore Blvd W, Toronto ON 1.71km
-
TD Bank Financial Group
1435 Queen St W (at Jameson Ave.), Toronto ON M6R 1A1 1.69km -
RBC Royal Bank
2329 Bloor St W (Windermere Ave), Toronto ON M6S 1P1 2.43km -
TD Bank Financial Group
1347 St Clair Ave W, Toronto ON M6E 1C3 2.65km
- 2 bath
- 3 bed
- 1000 sqft
14-25 Foundry Avenue, Toronto, Ontario • M6H 4K7 • Dovercourt-Wallace Emerson-Junction
- 3 bath
- 2 bed
- 1000 sqft
107-117 Ford Street South, Toronto, Ontario • M6N 3A2 • Weston-Pellam Park
- 2 bath
- 2 bed
- 1000 sqft
218-20 Elsie Lane, Toronto, Ontario • M6P 3N9 • Dovercourt-Wallace Emerson-Junction
- 2 bath
- 3 bed
- 1000 sqft
90-65 Turntable Crescent, Toronto, Ontario • M6H 4K8 • Dovercourt-Wallace Emerson-Junction
- 1 bath
- 2 bed
- 800 sqft
1533-26 Laidlaw Street, Toronto, Ontario • M6K 1X2 • South Parkdale
- 2 bath
- 3 bed
- 1000 sqft
58 Connolly Street, Toronto, Ontario • M6N 5G3 • Weston-Pellam Park
- 2 bath
- 3 bed
- 1000 sqft
202-262 St Helens Avenue, Toronto, Ontario • M6H 4A4 • Dufferin Grove
- 3 bath
- 3 bed
- 1400 sqft
203-50 Joe Shuster Way, Toronto, Ontario • M6K 1Y8 • South Parkdale
- 2 bath
- 2 bed
- 1000 sqft
806-12 Laidlaw Street, Toronto, Ontario • M6K 1X2 • South Parkdale














