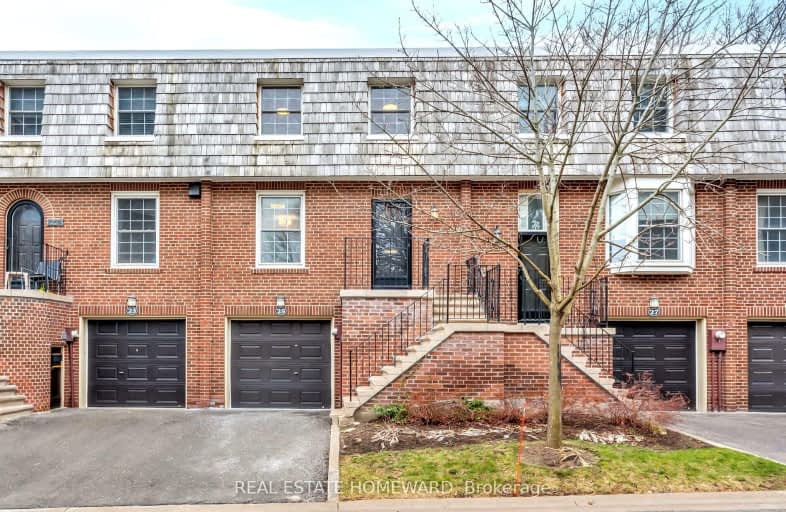Very Walkable
- Most errands can be accomplished on foot.
Good Transit
- Some errands can be accomplished by public transportation.
Bikeable
- Some errands can be accomplished on bike.

École élémentaire Étienne-Brûlé
Elementary: PublicNorman Ingram Public School
Elementary: PublicRippleton Public School
Elementary: PublicDenlow Public School
Elementary: PublicWindfields Junior High School
Elementary: PublicDunlace Public School
Elementary: PublicSt Andrew's Junior High School
Secondary: PublicWindfields Junior High School
Secondary: PublicÉcole secondaire Étienne-Brûlé
Secondary: PublicGeorge S Henry Academy
Secondary: PublicYork Mills Collegiate Institute
Secondary: PublicDon Mills Collegiate Institute
Secondary: Public-
Irving Paisley Park
1.77km -
Havenbrook Park
15 Havenbrook Blvd, Toronto ON M2J 1A3 1.91km -
Cotswold Park
44 Cotswold Cres, Toronto ON M2P 1N2 2.97km
-
RBC Royal Bank
27 Rean Dr (Sheppard), North York ON M2K 0A6 2.48km -
TD Bank Financial Group
312 Sheppard Ave E, North York ON M2N 3B4 3.23km -
Banque Nationale du Canada
2002 Sheppard Ave E, North York ON M2J 5B3 3.6km
- 3 bath
- 3 bed
- 1400 sqft
8 Brassbell Mill Way, Toronto, Ontario • M2L 1P7 • St. Andrew-Windfields
- 2 bath
- 3 bed
- 1000 sqft
38-96 George Henry Boulevard, Toronto, Ontario • M2J 1E7 • Henry Farm







