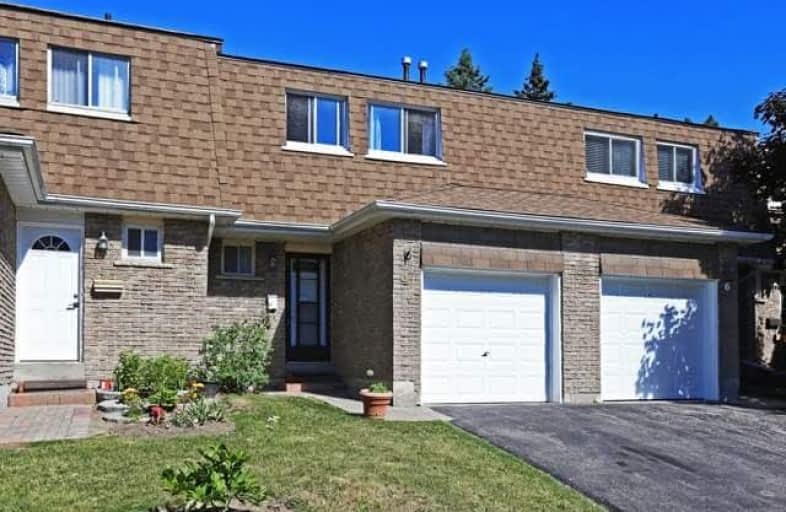Sold on Jul 20, 2018
Note: Property is not currently for sale or for rent.

-
Type: Condo Townhouse
-
Style: 2-Storey
-
Size: 1200 sqft
-
Pets: Restrict
-
Age: No Data
-
Taxes: $2,281 per year
-
Maintenance Fees: 355 /mo
-
Days on Site: 22 Days
-
Added: Sep 07, 2019 (3 weeks on market)
-
Updated:
-
Last Checked: 2 months ago
-
MLS®#: E4175627
-
Listed By: Raja jain, brokerage
Welcome To The L'amoreaux Community Of Families. This Spacious Renovated 4 Bedroom Home Is Situated On A Quite Circle Close To All The Amenities You Need And Enjoy. 401/404 Easy Access, Parks, Mall, Sports Complex And Tons Of Delicious Food Options. Home Boast Spacious Rooms And Partially Finished Basement For A Growing Or Extended Family. Less Work And Worries Because Of The Condo Ownership Style. Condo Upgrading Fences This Year.
Extras
Check Out The Virtual Tour Link To See All The Upgrades! 2016 New Furnace, A/C, Sliding Door, Main Floor Windows And Hard Wood Floors. Kitchen And Second Floor Washroom Upgrades. 2018 New Carpet, Railing And Stainless Steel Appliances.
Property Details
Facts for 04-250 Bridletowne Circle, Toronto
Status
Days on Market: 22
Last Status: Sold
Sold Date: Jul 20, 2018
Closed Date: Aug 31, 2018
Expiry Date: Dec 31, 2018
Sold Price: $588,888
Unavailable Date: Jul 20, 2018
Input Date: Jun 28, 2018
Property
Status: Sale
Property Type: Condo Townhouse
Style: 2-Storey
Size (sq ft): 1200
Area: Toronto
Community: L'Amoreaux
Availability Date: Tba
Inside
Bedrooms: 4
Bathrooms: 2
Kitchens: 1
Rooms: 7
Den/Family Room: No
Patio Terrace: None
Unit Exposure: East
Air Conditioning: Central Air
Fireplace: Yes
Laundry Level: Lower
Ensuite Laundry: Yes
Washrooms: 2
Building
Stories: 1
Basement: Full
Basement 2: Part Fin
Heat Type: Forced Air
Heat Source: Gas
Exterior: Brick
Exterior: Shingle
Special Designation: Unknown
Parking
Parking Included: Yes
Garage Type: Attached
Parking Designation: Owned
Parking Features: Private
Covered Parking Spaces: 2
Total Parking Spaces: 2
Garage: 1
Locker
Locker: None
Fees
Tax Year: 2018
Taxes Included: No
Building Insurance Included: Yes
Cable Included: Yes
Central A/C Included: No
Common Elements Included: Yes
Heating Included: No
Hydro Included: No
Water Included: Yes
Taxes: $2,281
Highlights
Amenity: Bbqs Allowed
Amenity: Visitor Parking
Land
Cross Street: Finch And Warden
Municipality District: Toronto E05
Condo
Condo Registry Office: YYC
Condo Corp#: 94
Property Management: Maple Ridge Community Management Ltd.
Additional Media
- Virtual Tour: http://tours.getdave.ca/ub/100606/250-bridle-towne-circle-unit-4-toronto-on-m1w-2g8
Rooms
Room details for 04-250 Bridletowne Circle, Toronto
| Type | Dimensions | Description |
|---|---|---|
| Living Main | 3.00 x 5.00 | |
| Dining Main | 3.00 x 2.70 | |
| Kitchen Main | 3.50 x 2.30 | |
| Master 2nd | 3.00 x 4.60 | |
| 2nd Br 2nd | 2.80 x 4.80 | |
| 3rd Br 2nd | 2.76 x 4.90 | |
| 4th Br 2nd | 2.44 x 3.00 | |
| Rec Bsmt | 3.50 x 9.78 |
| XXXXXXXX | XXX XX, XXXX |
XXXX XXX XXXX |
$XXX,XXX |
| XXX XX, XXXX |
XXXXXX XXX XXXX |
$XXX,XXX | |
| XXXXXXXX | XXX XX, XXXX |
XXXXXXX XXX XXXX |
|
| XXX XX, XXXX |
XXXXXX XXX XXXX |
$XXX,XXX |
| XXXXXXXX XXXX | XXX XX, XXXX | $588,888 XXX XXXX |
| XXXXXXXX XXXXXX | XXX XX, XXXX | $598,888 XXX XXXX |
| XXXXXXXX XXXXXXX | XXX XX, XXXX | XXX XXXX |
| XXXXXXXX XXXXXX | XXX XX, XXXX | $548,888 XXX XXXX |

Timberbank Junior Public School
Elementary: PublicNorth Bridlewood Junior Public School
Elementary: PublicBrookmill Boulevard Junior Public School
Elementary: PublicSt Aidan Catholic School
Elementary: CatholicJ B Tyrrell Senior Public School
Elementary: PublicBeverly Glen Junior Public School
Elementary: PublicPleasant View Junior High School
Secondary: PublicMsgr Fraser College (Midland North)
Secondary: CatholicL'Amoreaux Collegiate Institute
Secondary: PublicStephen Leacock Collegiate Institute
Secondary: PublicDr Norman Bethune Collegiate Institute
Secondary: PublicSir John A Macdonald Collegiate Institute
Secondary: PublicMore about this building
View 250 Bridletowne Circle, Toronto- 3 bath
- 4 bed
- 1800 sqft
513-188 Bonis Avenue, Toronto, Ontario • M1T 3W3 • Tam O'Shanter-Sullivan



